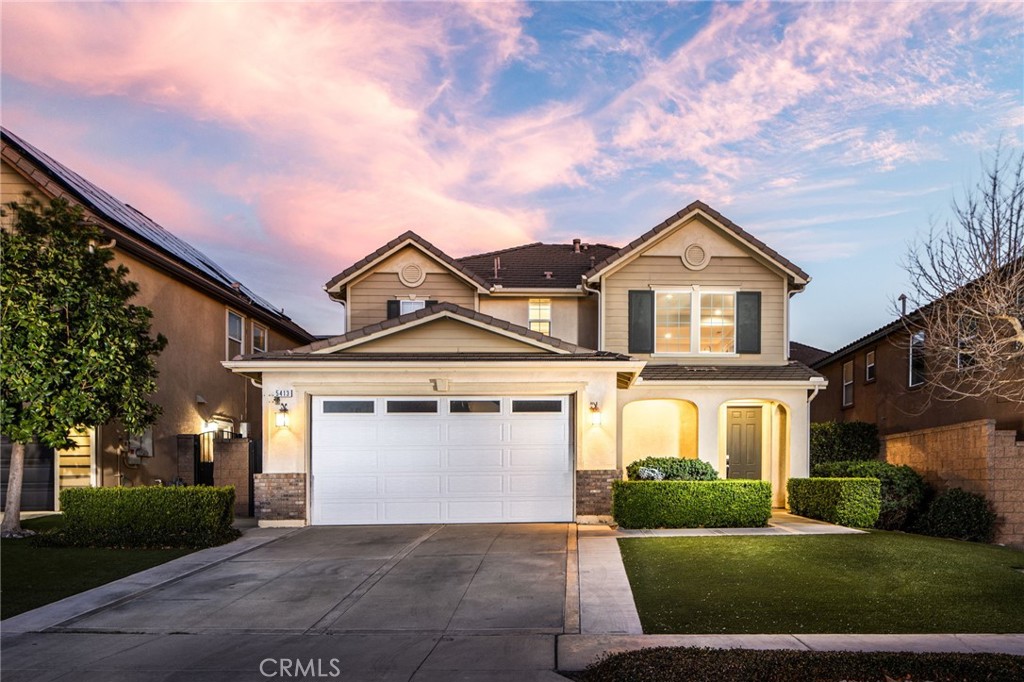Listing by: JEREMY HUBACEK, COMPASS, 714-717-3511
4 Beds
3 Baths
2,664SqFt
Active
Welcome to 5413 Padua Way, a distinguished residence within the desirable gated community of Shady Trails in North Fontana. This exquisite home features 2,664 square feet of thoughtfully designed living space, offering a harmonious blend of comfort and practicality. The grounds are low maintenance, featuring artificial turf, stamped concrete, block walls, a covered porch, and a cozy rear patio. Upon entering, you are greeted by an expansive open floor plan with high ceilings that seamlessly connect the living, dining, and kitchen areas, perfect for entertaining and everyday living. The spacious kitchen is great for hosting, providing ample cabinetry, countertop space, a pantry, and an island with seating. The home boasts generous-sized bedrooms, including one on the ground floor, a useful loft space, and a dedicated laundry room. The primary suite inspires relaxation, with an en-suite bathroom exuding spa-like tranquility and a walk-in closet. Two additional bathrooms ensure convenience and privacy for family and guests alike. The outdoor space is ideal for alfresco dining, relaxation, or enjoying the beautiful sunsets. Home upgrades include solar panels, laminate floors, new carpet, fresh interior paint, and LED lighting. The Shady Trails amenities include multiple pools and spas, fitness centers, parks with 13 recreational areas, a basketball court, tennis courts, a library, a dog park, and more! The location is convenient, just a short distance from Victoria Gardens, Falcon Ridge Town Center, Sierra Lakes Golf Club, The Ontario Mills Mall, The Ontario Airport, and much more! Don't miss your chance to view this incredible home!
Property Details | ||
|---|---|---|
| Price | $759,900 | |
| Bedrooms | 4 | |
| Full Baths | 2 | |
| Half Baths | 1 | |
| Total Baths | 3 | |
| Property Style | Ranch | |
| Lot Size Area | 5126 | |
| Lot Size Area Units | Square Feet | |
| Acres | 0.1177 | |
| Property Type | Residential | |
| Sub type | SingleFamilyResidence | |
| MLS Sub type | Single Family Residence | |
| Stories | 2 | |
| Features | High Ceilings,Open Floorplan,Pantry,Recessed Lighting | |
| Exterior Features | Curbs,Dog Park,Sidewalks | |
| Year Built | 2012 | |
| View | Mountain(s) | |
| Roof | Tile | |
| Heating | Central | |
| Foundation | Slab | |
| Lot Description | 0-1 Unit/Acre | |
| Laundry Features | Individual Room | |
| Pool features | Association,Community,Heated | |
| Parking Description | Driveway,Garage,Garage Faces Front | |
| Parking Spaces | 2 | |
| Garage spaces | 2 | |
| Association Fee | 253 | |
| Association Amenities | Pool,Spa/Hot Tub,Playground,Dog Park,Gym/Ex Room,Clubhouse,Controlled Access | |
Geographic Data | ||
| Directions | 15 FWY exit Duncan Canyon Rd N, R on Citrus Ave, Right on Treviso Ln, L on Parma Ave | |
| County | San Bernardino | |
| Latitude | 34.155582 | |
| Longitude | -117.454804 | |
| Market Area | 264 - Fontana | |
Address Information | ||
| Address | 5413 Padua Way, Fontana, CA 92336 | |
| Postal Code | 92336 | |
| City | Fontana | |
| State | CA | |
| Country | United States | |
Listing Information | ||
| Listing Office | COMPASS | |
| Listing Agent | JEREMY HUBACEK | |
| Listing Agent Phone | 714-717-3511 | |
| Attribution Contact | 714-717-3511 | |
| Compensation Disclaimer | The offer of compensation is made only to participants of the MLS where the listing is filed. | |
| Special listing conditions | Standard | |
| Ownership | Planned Development | |
| Virtual Tour URL | https://my.matterport.com/show/?m=u9wX1ijgrZv&brand=0&mls=1& | |
School Information | ||
| District | Fontana Unified | |
| Elementary School | Sierra Lakes | |
| Middle School | Wayne Ruble | |
| High School | Summit | |
MLS Information | ||
| Days on market | 6 | |
| MLS Status | Active | |
| Listing Date | Jan 26, 2025 | |
| Listing Last Modified | Feb 1, 2025 | |
| Tax ID | 1107452140000 | |
| MLS Area | 264 - Fontana | |
| MLS # | IV25013881 | |
This information is believed to be accurate, but without any warranty.


