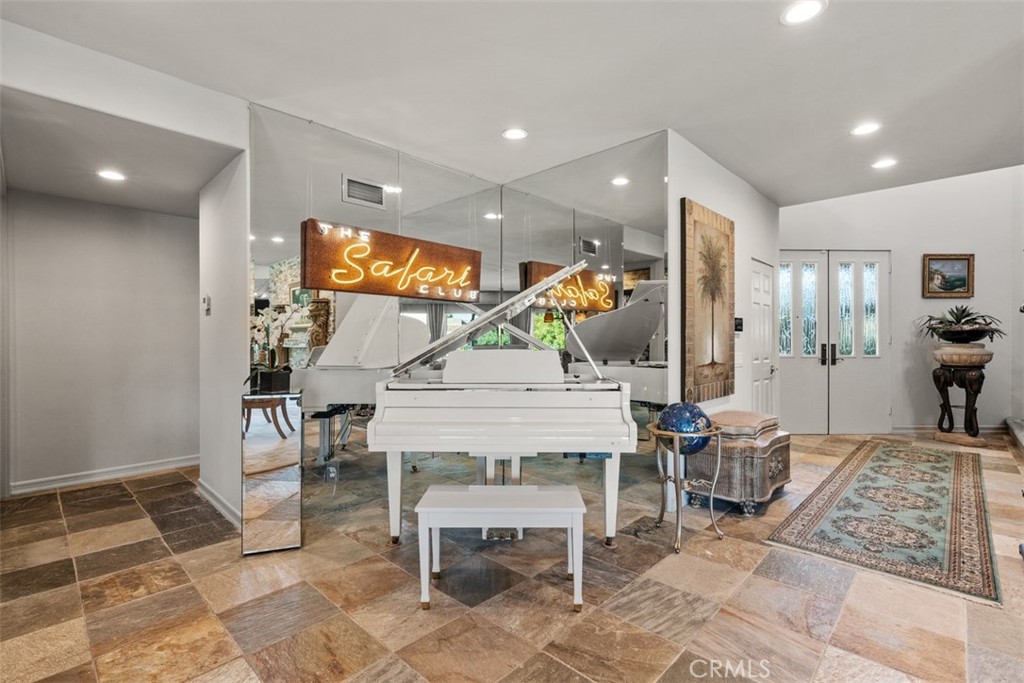Listing by: Sean Stanfield, Pacific Sotheby's Int'l Realty, 7144213377
3 Beds
3 Baths
3,049SqFt
Active
Step into this stunning, fully-furnished, former model home in the highly sought-after Lake Mirage Racquet Club, featuring the largest floor plan available. Perfectly positioned on a sweeping raised premier corner lot, this property offers a luxurious lifestyle with custom-designed updates and modern finishes. New Milgard windows, fresh paint, retextured walls, new doors, molding, and plush carpeting in the bedrooms and up the massive waterfall staircase. The kitchen features granite countertops, stainless steel appliances and custom cabinetry. The open-concept living area boasts a large dining space, an expansive bar perfect for entertaining, and floor-to-ceiling windows fitted with remote-controlled shades, creating a bright and elegant ambiance. Upstairs is the primary suite which features his-and-her bathrooms, each with its own spacious walk-in closet. Off the master is a large private deck with mountain and lake views! Adding to its appeal, this property boasts its own private PebbleTec pool and jacuzzi, a rare feature in the Lake Mirage community. The community features pickle ball, tennis, 3-hole pitch and putt, indoor racquet ball courts, clubhouse and multiple pools. The house comes with a shared boat dock for an electric boat. The optional Lake Mirage Yacht Club membership allows reciprocal privileges with many Coastal yacht clubs and use of 3 Lake Mirage yacht club boats. Too many custom, professionally decorated details to list. A must-see property for those with discerning taste!
Property Details | ||
|---|---|---|
| Price | $1,099,000 | |
| Bedrooms | 3 | |
| Full Baths | 3 | |
| Total Baths | 3 | |
| Lot Size Area | 6970 | |
| Lot Size Area Units | Square Feet | |
| Acres | 0.16 | |
| Property Type | Residential | |
| Sub type | Condominium | |
| MLS Sub type | Condominium | |
| Stories | 2 | |
| Features | Balcony,Ceiling Fan(s),Crown Molding,Furnished,Granite Counters,Quartz Counters,Recessed Lighting,Stone Counters,Wet Bar | |
| Exterior Features | Fishing,Gutters,Lake,Watersports,Storm Drains,Street Lights | |
| Year Built | 1985 | |
| Subdivision | Lake Mirage Racquet Club (32138) | |
| View | Lake | |
| Heating | Central | |
| Accessibility | None | |
| Laundry Features | Individual Room,Inside | |
| Pool features | Private,Association,Community,In Ground | |
| Parking Description | Driveway,Garage | |
| Parking Spaces | 4 | |
| Garage spaces | 2 | |
| Association Fee | 992 | |
| Association Amenities | Pickleball,Pool,Spa/Hot Tub,Dock,Tennis Court(s),Racquetball,Gym/Ex Room,Clubhouse,Recreation Room,Maintenance Grounds,Guard,Security | |
Geographic Data | ||
| Directions | Cross Streets: Country Club and Desert Lakes | |
| County | Riverside | |
| Latitude | 33.755843 | |
| Longitude | -116.397889 | |
| Market Area | 321 - Rancho Mirage | |
Address Information | ||
| Address | 210 Desert Lakes Drive, Rancho Mirage, CA 92270 | |
| Postal Code | 92270 | |
| City | Rancho Mirage | |
| State | CA | |
| Country | United States | |
Listing Information | ||
| Listing Office | Pacific Sotheby's Int'l Realty | |
| Listing Agent | Sean Stanfield | |
| Listing Agent Phone | 7144213377 | |
| Attribution Contact | 7144213377 | |
| Compensation Disclaimer | The offer of compensation is made only to participants of the MLS where the listing is filed. | |
| Special listing conditions | Standard | |
| Ownership | Planned Development | |
School Information | ||
| District | Desert Sands Unified | |
| High School | Palm Desert | |
MLS Information | ||
| Days on market | 11 | |
| MLS Status | Active | |
| Listing Date | Jan 21, 2025 | |
| Listing Last Modified | Feb 2, 2025 | |
| Tax ID | 682190020 | |
| MLS Area | 321 - Rancho Mirage | |
| MLS # | OC25010380 | |
This information is believed to be accurate, but without any warranty.


