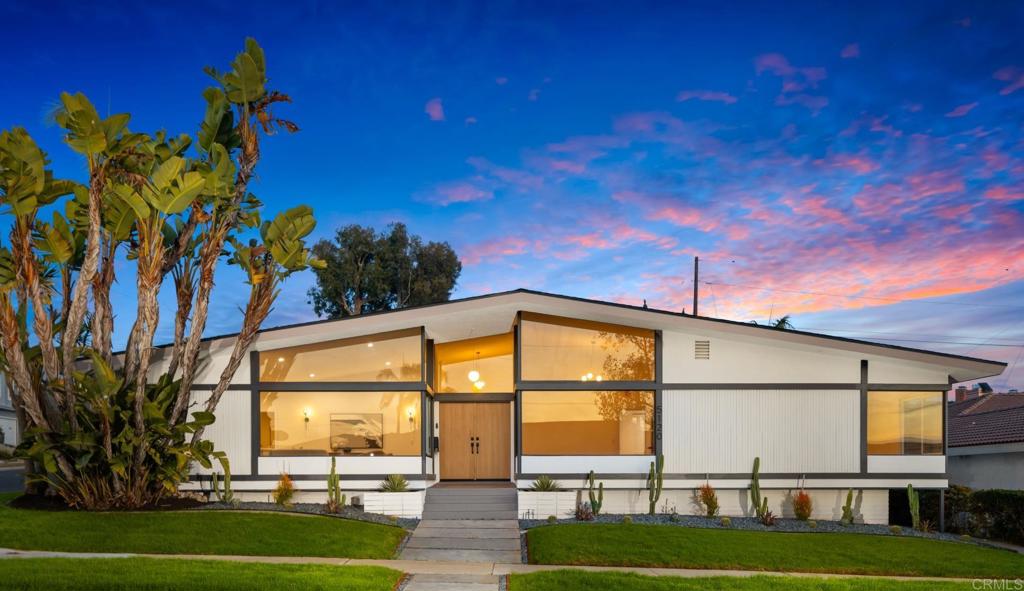Listing by: Ever Eternity, Pacific Sotheby's Int'l Realty, teamranddouglas@gmail.com
5 Beds
4 Baths
2,898SqFt
Active
Experience Mid-Century Modern Elegance in Ladera Heights! Welcome to this impeccably renovated mid-century modern gem in the highly sought-after Ladera Heights community. Boasting 4 bedrooms, 3 bathrooms, a remodeled granny flat, spacious 3-car garage, and versatile rec room, this home perfectly blends luxury, functionality, and contemporary design. Step through the grand white oak double doors into a light-filled living room, where vaulted ceilings and oversized windows create an inviting and open ambiance. Engineered wood floors and fresh, stylish light fixtures flow effortlessly throughout the home, enhancing its cohesive and modern aesthetic. The family room showcases a sophisticated fireplace, adding a touch of elegance and warmth to the space, and the perfect spot for relaxation or entertaining guests. The fully updated kitchen is a chef’s dream, presenting custom white oak cabinets, sleek countertops, open shelving and an exquisite backsplash. High-end stainless steel appliances, including a 36” range, a refrigerator, a wine fridge, and a convenient microwave drawer, complete this functional yet elegant space. New bifold glass doors connect the kitchen to the patio, creating seamless indoor-outdoor living and making it perfect for entertaining or casual gatherings. The primary bedroom serves as a private retreat, complete with a generous walk-in closet and a luxuriously transformed en-suite bath. Indulge in the spa-like ambiance with a new tiled walk-in shower featuring a rainfall showerhead and bench, a custom double vanity, and premium finishes. Three additional bedrooms, filled with natural light from large windows, offer ample space and share an upgraded full bathroom and a convenient powder room. A remodeled 294 sqft ADU, equipped with a kitchen and full bathroom, provides flexibility for guests, additional rental income, or multi-generational living. An ample 364 sqft rec room behind the garage offers the perfect space for an at-home gym, office, or hobby area. Additional updates include a new roof and all-new dual-pane windows. The expansive corner lot boasts a spacious covered patio and backyard, ideal for hosting outdoor gatherings or soaking up sunny days. Conveniently located, this home offers easy access to shopping, entertainment, the beach, LAX, and more, all within a tranquil neighborhood setting. Don’t miss your chance to own this refined, thoughtfully designed residence—schedule a tour today!
Property Details | ||
|---|---|---|
| Price | $2,750,000 | |
| Bedrooms | 5 | |
| Full Baths | 3 | |
| Half Baths | 1 | |
| Total Baths | 4 | |
| Lot Size Area | 9073 | |
| Lot Size Area Units | Square Feet | |
| Acres | 0.2083 | |
| Property Type | Residential | |
| Sub type | SingleFamilyResidence | |
| MLS Sub type | Single Family Residence | |
| Stories | 1 | |
| Features | Open Floorplan,Recessed Lighting | |
| Exterior Features | Lighting,Curbs,Sidewalks | |
| Year Built | 1962 | |
| View | Neighborhood | |
| Roof | Composition | |
| Heating | Forced Air | |
| Lot Description | Back Yard,Corner Lot,Front Yard | |
| Laundry Features | In Closet,Washer Hookup,Gas Dryer Hookup | |
| Pool features | None | |
| Parking Spaces | 5 | |
| Garage spaces | 3 | |
| Association Fee | 0 | |
Geographic Data | ||
| Directions | GPS | |
| County | Los Angeles | |
| Latitude | 33.995574 | |
| Longitude | -118.374888 | |
| Market Area | 699 - Not Defined | |
Address Information | ||
| Address | 5120 Bedford Ave, Los Angeles, CA 90056 | |
| Postal Code | 90056 | |
| City | Los Angeles | |
| State | CA | |
| Country | United States | |
Listing Information | ||
| Listing Office | Pacific Sotheby's Int'l Realty | |
| Listing Agent | Ever Eternity | |
| Listing Agent Phone | teamranddouglas@gmail.com | |
| Attribution Contact | teamranddouglas@gmail.com | |
| Compensation Disclaimer | The offer of compensation is made only to participants of the MLS where the listing is filed. | |
| Special listing conditions | Standard | |
| Virtual Tour URL | https://www.propertypanorama.com/instaview/crmls/PTP2500507 | |
School Information | ||
| District | Inglewood Unified | |
MLS Information | ||
| Days on market | 2 | |
| MLS Status | Active | |
| Listing Date | Jan 21, 2025 | |
| Listing Last Modified | Jan 23, 2025 | |
| Tax ID | 4201025016 | |
| MLS Area | 699 - Not Defined | |
| MLS # | PTP2500507 | |
This information is believed to be accurate, but without any warranty.


