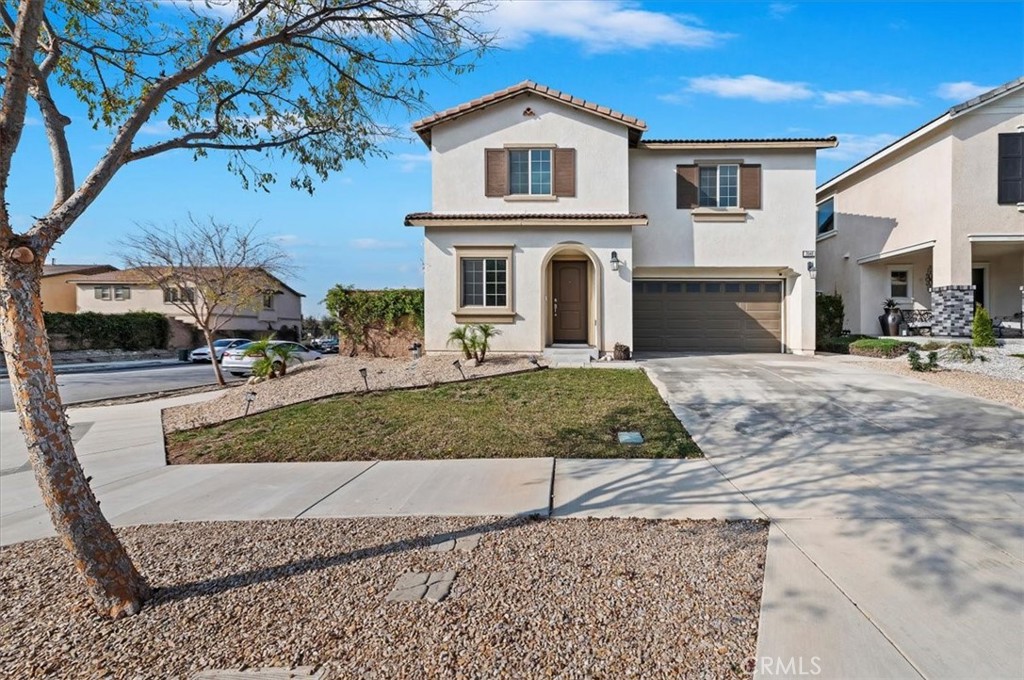Listing by: Michael Gracia, The Real Estate Shoppe, 909-630-8750
3 Beds
3 Baths
1,741SqFt
Active
This bright and airy three-bedroom, two-and-a-half-bathroom home is nestled in the highly sought-after Bella Strada Community. The spacious living room is filled with natural light, creating a warm and inviting atmosphere. The kitchen boasts plentiful cabinetry, a pantry, recessed lighting, and generous counter space, making it ideal for cooking and entertaining. Adjacent to the kitchen, the dining area offers charming views of the picturesque backyard. The expansive master suite features stunning foothill views, dual sinks, a large walk-in shower, and an oversized walk-in closet. The additional bedrooms are well-proportioned, providing comfort and versatility. Conveniently located upstairs, the laundry room adds to the home's thoughtful layout. The backyard is a serene retreat, complete with a lush lawn, perfect for family gatherings or simply relaxing outdoors. Residents of the Bella Strada Community enjoy access to amenities such as a pool, clubhouse, all designed for relaxation and entertainment. Located near restaurants, shopping, schools, and with easy access to the 210 Freeway, this home offers both convenience and charm.
Property Details | ||
|---|---|---|
| Price | $629,998 | |
| Bedrooms | 3 | |
| Full Baths | 2 | |
| Half Baths | 1 | |
| Total Baths | 3 | |
| Property Style | Contemporary | |
| Lot Size Area | 4474 | |
| Lot Size Area Units | Square Feet | |
| Acres | 0.1027 | |
| Property Type | Residential | |
| Sub type | SingleFamilyResidence | |
| MLS Sub type | Single Family Residence | |
| Stories | 2 | |
| Features | Block Walls,Ceiling Fan(s),Formica Counters,Open Floorplan,Pantry,Recessed Lighting | |
| Exterior Features | Curbs,Sidewalks,Storm Drains,Street Lights | |
| Year Built | 2016 | |
| View | None | |
| Roof | Tile | |
| Heating | Central,Natural Gas | |
| Foundation | Slab | |
| Accessibility | Low Pile Carpeting | |
| Lot Description | Back Yard,Corner Lot,Front Yard,Lawn,Yard | |
| Laundry Features | Individual Room,Inside,Upper Level | |
| Pool features | Association | |
| Parking Description | Driveway,Concrete,Garage,Garage Faces Front,Garage Door Opener | |
| Parking Spaces | 2 | |
| Garage spaces | 2 | |
| Association Fee | 75 | |
| Association Amenities | Pool,Spa/Hot Tub,Picnic Area | |
Geographic Data | ||
| Directions | 210 FWY. EXIT SIERRA AVE. SOUTH TO MICALLEF ST. RT. TO BALSA LN. RT. TO SAGEBRUSH WY. | |
| County | San Bernardino | |
| Latitude | 34.125917 | |
| Longitude | -117.437653 | |
| Market Area | 264 - Fontana | |
Address Information | ||
| Address | 7048 Sagebrush Way, Fontana, CA 92336 | |
| Postal Code | 92336 | |
| City | Fontana | |
| State | CA | |
| Country | United States | |
Listing Information | ||
| Listing Office | The Real Estate Shoppe | |
| Listing Agent | Michael Gracia | |
| Listing Agent Phone | 909-630-8750 | |
| Attribution Contact | 909-630-8750 | |
| Compensation Disclaimer | The offer of compensation is made only to participants of the MLS where the listing is filed. | |
| Special listing conditions | Standard | |
| Ownership | Planned Development | |
| Virtual Tour URL | https://thephotodewd.tf.media/x1929501 | |
School Information | ||
| District | Fontana Unified | |
MLS Information | ||
| Days on market | 1 | |
| MLS Status | Active | |
| Listing Date | Jan 24, 2025 | |
| Listing Last Modified | Jan 25, 2025 | |
| Tax ID | 0240511240000 | |
| MLS Area | 264 - Fontana | |
| MLS # | SW25014633 | |
This information is believed to be accurate, but without any warranty.


