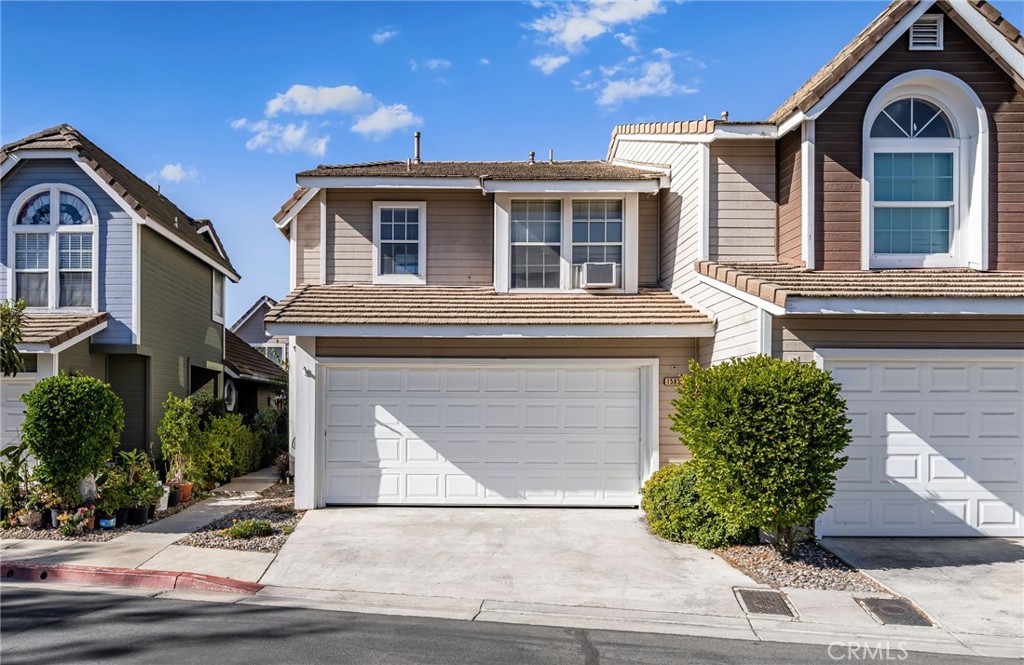Listing by: Tom Tennant, Elevate Real Estate Agency, 714-904-9830
3 Beds
3 Baths
1,234SqFt
Active
GREAT HOME Located in the HIGHLY DESIRABLE Community of Hilltop at Village Oaks with SUPER LOW HOA Fees and LOW Taxes * * Enjoy this WONDERFUL Floor-Plan Offering 1234sqft with 3 LARGE Bedrooms, Upstairs LOFT and 2.5 Bathrooms * * This Model Offers TWO MASTER BEDROOMS Upstairs and 1 Downstairs Bedroom/Office * * Enjoy the Large Living Room with Tiled Floors, HIGH VOLUME Ceilings and Cozy Fireplace * * Terrific Kitchen offers Plenty of Counter Space for Food Prep, Built-In Appliances including the Refrigerator and Walled Pantry * * FORMAL DINING ROOM * * Great Backyard with Covered Patio and Surrounded with Vinyl & NEW Wood Fencing * * Spacious Master Bedroom with HIGH Pitched Ceilings, Mirrored Wardrobes - AND - Private Master Bathroom with His & Her Sinks and Walk-In Shower * * 2nd Upstairs Bedroom with a PRIVATE Bathroom * * Upstairs Loft provides Space for the Kids to Play or your In-Home Office * * 2 Car Attached Garage and 1 Assigned Parking Space * * WONDERFUL LOCATION and Close to Schools, Shopping, Dining/Restaurants, Parks & EZ Freeway Access - LOW TAXES and LOW HOA FEES
Property Details | ||
|---|---|---|
| Price | $695,000 | |
| Bedrooms | 3 | |
| Full Baths | 2 | |
| Half Baths | 1 | |
| Total Baths | 3 | |
| Property Style | Modern | |
| Lot Size Area | 1890 | |
| Lot Size Area Units | Square Feet | |
| Acres | 0.0434 | |
| Property Type | Residential | |
| Sub type | SingleFamilyResidence | |
| MLS Sub type | Single Family Residence | |
| Stories | 2 | |
| Features | Cathedral Ceiling(s),Ceiling Fan(s),High Ceilings,Open Floorplan,Pantry,Recessed Lighting,Storage | |
| Exterior Features | Lighting,Biking,Curbs,Gutters,Sidewalks,Storm Drains,Street Lights | |
| Year Built | 1987 | |
| View | Neighborhood | |
| Roof | Concrete,Tile | |
| Heating | Central,Fireplace(s),Forced Air | |
| Foundation | Slab | |
| Accessibility | Doors - Swing In | |
| Lot Description | Back Yard,Garden,Level with Street,Level,Yard | |
| Laundry Features | In Garage | |
| Pool features | None | |
| Parking Description | Direct Garage Access,Driveway,Concrete,Garage,Garage Faces Front | |
| Parking Spaces | 4 | |
| Garage spaces | 2 | |
| Association Fee | 50 | |
| Association Amenities | Maintenance Grounds | |
Geographic Data | ||
| Directions | Paisley & Deer Trail - GREAT HOME, GREAT LOCATION - Backyard with Covered Patio, LOW HOA, LOW TAXES | |
| County | San Bernardino | |
| Latitude | 33.965706 | |
| Longitude | -117.733364 | |
| Market Area | 682 - Chino Hills | |
Address Information | ||
| Address | 15852 Deer Trail Drive, Chino Hills, CA 91709 | |
| Postal Code | 91709 | |
| City | Chino Hills | |
| State | CA | |
| Country | United States | |
Listing Information | ||
| Listing Office | Elevate Real Estate Agency | |
| Listing Agent | Tom Tennant | |
| Listing Agent Phone | 714-904-9830 | |
| Attribution Contact | 714-904-9830 | |
| Compensation Disclaimer | The offer of compensation is made only to participants of the MLS where the listing is filed. | |
| Special listing conditions | Standard | |
| Ownership | Planned Development | |
School Information | ||
| District | Chino Valley Unified | |
MLS Information | ||
| Days on market | 1 | |
| MLS Status | Active | |
| Listing Date | Jan 22, 2025 | |
| Listing Last Modified | Jan 23, 2025 | |
| Tax ID | 1031332630000 | |
| MLS Area | 682 - Chino Hills | |
| MLS # | IG25010051 | |
This information is believed to be accurate, but without any warranty.


