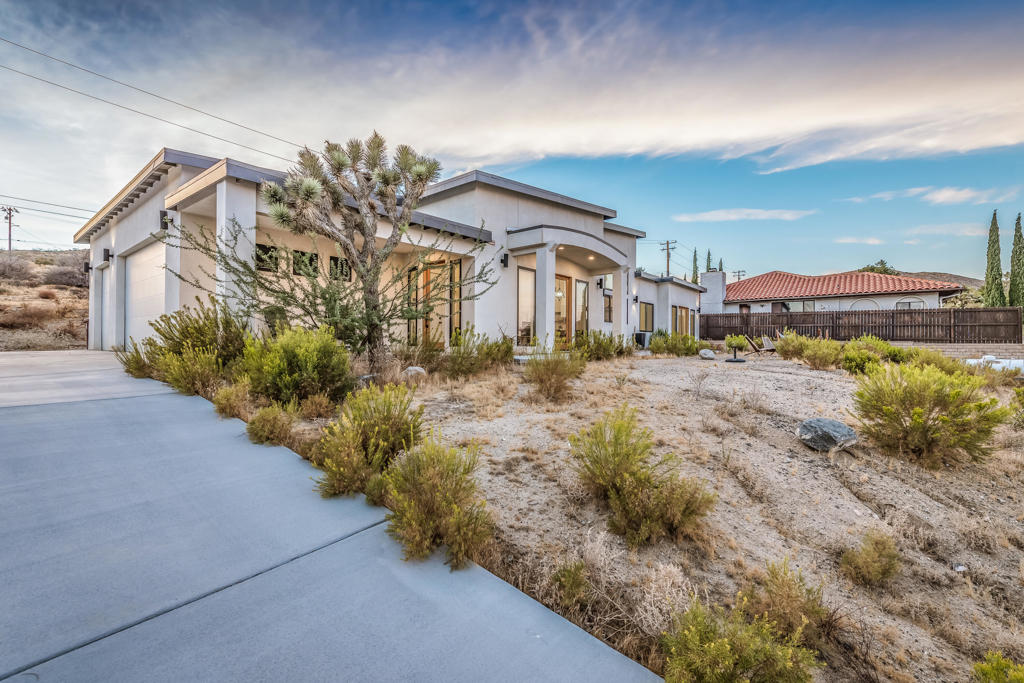Listing by: Luke Kensen, house333
3 Beds
2 Baths
2,304SqFt
Active
A Stunning 2021 Custom Built Modern Luxury Home In The Country Club Estate... High atop the hill with breathtaking views of city lights & high desert rocky mountains. Home features a spacious master suite, 2 guest rooms, a media room (or 4th bedroom optional), wide hallway & guest bathroom. Architectural design elements, open floor plan, abundant natural lighting &14ft ceiling. Vaulted ceiling in living room & kitchen up to 20ft. A delightful entertainer's kitchen with top of the line stainless appliances including a Z-Line 6-burner professional grade cooktop, custom designed cabinetry, oversized center island & quartz countertops. A large walk-in closet in the master suite with a double vanity, designer tiled shower & a designer stand-alone tub. Expansive French-doors to enjoy the sunrises & city evening lights. Large 3-car garage with 14ft ceiling & 10ft roll-up doors. Potential for vehicle lift to stack cars or ATV's. The home is wired throughout for the best audio, video & internet experience. The solar system is fully owned, offering homeowner's clean, renewable energy & high efficiency living. This beautiful home is perfect for entertaining or just relaxing in luxury whether you're inside or outside taking in the evening stars.
Property Details | ||
|---|---|---|
| Price | $900,000 | |
| Bedrooms | 3 | |
| Full Baths | 2 | |
| Half Baths | 0 | |
| Total Baths | 2 | |
| Property Style | Contemporary | |
| Lot Size Area | 19054 | |
| Lot Size Area Units | Square Feet | |
| Acres | 0.4374 | |
| Property Type | Residential | |
| Sub type | SingleFamilyResidence | |
| MLS Sub type | Single Family Residence | |
| Stories | 1 | |
| Features | Recessed Lighting | |
| Year Built | 2021 | |
| Subdivision | Not Applicable-1 | |
| View | City Lights,Mountain(s) | |
| Heating | Central,Fireplace(s),Natural Gas | |
| Foundation | Slab | |
| Parking Description | Side by Side,Driveway,Garage Door Opener,Direct Garage Access | |
| Parking Spaces | 11 | |
| Garage spaces | 3 | |
Geographic Data | ||
| Directions | 29 Palms Highway, exit Pinon Drive, U-turn on Camino del Cielo Trail, Right on Fairway Drive, left on Rockaway Ave, right on Shafter and home is on the left Cross Street: Rockaway Ave. | |
| County | San Bernardino | |
| Latitude | 34.112256 | |
| Longitude | -116.479675 | |
| Market Area | DC540 - Yucca Valley Northwest | |
Address Information | ||
| Address | 7664 Shafter Ave Avenue, Yucca Valley, CA 92284 | |
| Postal Code | 92284 | |
| City | Yucca Valley | |
| State | CA | |
| Country | United States | |
Listing Information | ||
| Listing Office | house333 | |
| Listing Agent | Luke Kensen | |
| Special listing conditions | Standard | |
| Virtual Tour URL | https://my.matterport.com/show/?m=8UhnSdnnqba&mls=1 | |
MLS Information | ||
| Days on market | 1 | |
| MLS Status | Active | |
| Listing Date | Jan 22, 2025 | |
| Listing Last Modified | Jan 23, 2025 | |
| Tax ID | 0585402050000 | |
| MLS Area | DC540 - Yucca Valley Northwest | |
| MLS # | 219123355PS | |
This information is believed to be accurate, but without any warranty.


