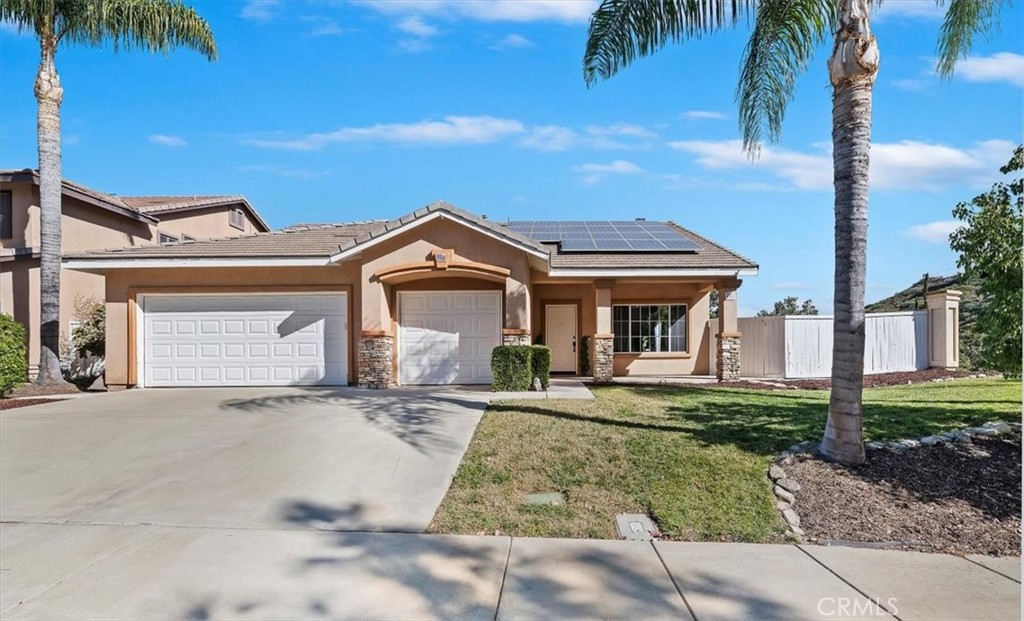Listing by: Susan Johnson, Y Realty, 951-667-0737
3 Beds
2 Baths
2,015SqFt
Pending
This beautiful single-story home sits on a spacious 1/4-acre corner lot, offering breathtaking sunrise views in the prestigious Tuscany Hills community. This home combines impressive upgrades with modern conveniences to create a fantastic living space. Inside, you’ll find 18-inch stone tile flooring that flows seamlessly through the main living areas. The gourmet kitchen features granite countertops, a coordinating backsplash, and nearly new GE "slate" appliances. The kitchen opens to a warm and inviting family room, where large windows showcase tranquil views and a cozy fireplace sets the tone for relaxing evenings. Step out to the backyard, designed for making memories with its covered patio and ample space for kids, pets, or entertaining. The primary suite is a luxurious retreat, boasting a massive walk-in closet and a spa-inspired bathroom. Additional features include a nearly new water heater and air conditioning unit, a water filtration system, and leased solar panels that provide significant energy savings. This home is located in a lower-tax area and is not in a high fire severity zone, giving you added peace of mind. The three-car garage offers plenty of space for vehicles, storage, and more. Living in Tuscany Hills means access to exceptional amenities, including a resort-style pool, spa, tennis courts, basketball court, tot lot, clubhouse, picnic areas, and so much more! Don’t miss the opportunity to make this incredible home yours. Schedule your showing today!
Property Details | ||
|---|---|---|
| Price | $613,500 | |
| Bedrooms | 3 | |
| Full Baths | 2 | |
| Total Baths | 2 | |
| Lot Size Area | 10890 | |
| Lot Size Area Units | Square Feet | |
| Acres | 0.25 | |
| Property Type | Residential | |
| Sub type | SingleFamilyResidence | |
| MLS Sub type | Single Family Residence | |
| Stories | 1 | |
| Exterior Features | Curbs,Park,Sidewalks | |
| Year Built | 2000 | |
| View | Neighborhood | |
| Heating | Central | |
| Lot Description | Corner Lot,Cul-De-Sac | |
| Laundry Features | Individual Room | |
| Pool features | Community | |
| Parking Spaces | 3 | |
| Garage spaces | 3 | |
| Association Fee | 197 | |
| Association Amenities | Pool,Spa/Hot Tub,Barbecue,Picnic Area,Playground,Sport Court,Other Courts,Gym/Ex Room,Clubhouse,Call for Rules | |
Geographic Data | ||
| Directions | Summerhill Drive Turn Left on Bella Vista Turn Right on Del Copparo | |
| County | Riverside | |
| Latitude | 33.682134 | |
| Longitude | -117.288137 | |
| Market Area | SRCAR - Southwest Riverside County | |
Address Information | ||
| Address | 1 Del Copparo, Lake Elsinore, CA 92532 | |
| Postal Code | 92532 | |
| City | Lake Elsinore | |
| State | CA | |
| Country | United States | |
Listing Information | ||
| Listing Office | Y Realty | |
| Listing Agent | Susan Johnson | |
| Listing Agent Phone | 951-667-0737 | |
| Attribution Contact | 951-667-0737 | |
| Compensation Disclaimer | The offer of compensation is made only to participants of the MLS where the listing is filed. | |
| Special listing conditions | Standard | |
| Ownership | None | |
| Virtual Tour URL | https://thephotodewd.tf.media/x1921755 | |
School Information | ||
| District | Lake Elsinore Unified | |
MLS Information | ||
| Days on market | 4 | |
| MLS Status | Pending | |
| Listing Date | Jan 22, 2025 | |
| Listing Last Modified | Jan 27, 2025 | |
| Tax ID | 363412007 | |
| MLS Area | SRCAR - Southwest Riverside County | |
| MLS # | SW25016347 | |
This information is believed to be accurate, but without any warranty.


