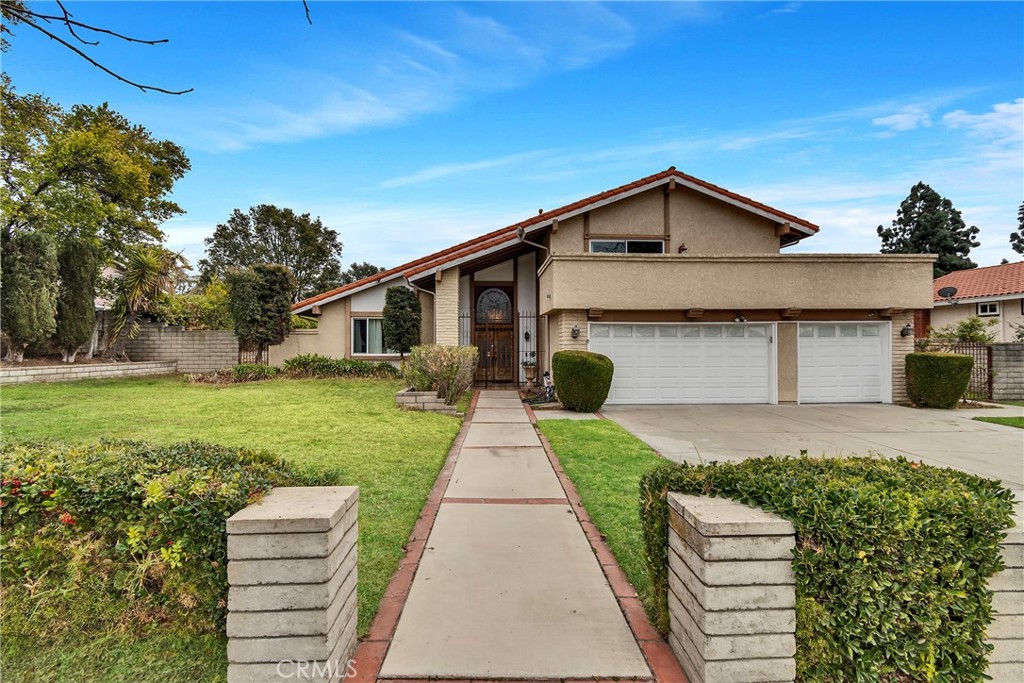Listing by: Franc Huang, RE/MAX Fine Homes, 626-757-0136
4 Beds
3 Baths
2,724SqFt
Active
Nestled in the stunning North Upland, just steps from the foothills, this beautiful entertainer's home combines luxury and efficiency with its owned solar power system. Located within the highly-rated Valencia Elementary School District, the home sits securely behind gates on a spacious 1/3-acre lot. The moment you enter through the custom double French doors, you’re greeted by vaulted wood-beamed ceilings, an abundance of natural light, and gorgeous herringbone hardwood floors that flow seamlessly throughout the home. The gourmet kitchen is a chef’s dream, featuring sleek quartz countertops, recessed lighting, travertine tile floors, stainless steel appliances, and a charming bay window. A cozy breakfast nook opens to the family room, where another set of French doors leads out to a covered patio—ideal for seamless indoor-outdoor living. The expansive family room is perfect for hosting, boasting a custom stacked stone gas fireplace, built-in shelving, a wet bar, and double French doors that lead to a second covered patio. Upstairs, you’ll find generously sized bedrooms, including a master suite that serves as a private retreat with an oversized balcony overlooking the backyard. The upgraded master bath offers double sinks, dual closets, a soaking tub, and a large walk-in shower. There’s also a convenient downstairs bedroom and bathroom suite, as well as an indoor laundry area. The attached 3-car garage is finished with epoxy flooring. Outside, the home is designed for entertainment, with two large covered patio areas and a sparkling swimming pool featuring a water slide, diving board, and a soothing spa. The separate yard with citrus trees offers stunning mountain views, completing this incredible property.
Property Details | ||
|---|---|---|
| Price | $1,190,000 | |
| Bedrooms | 4 | |
| Full Baths | 3 | |
| Total Baths | 3 | |
| Lot Size Area | 16300 | |
| Lot Size Area Units | Square Feet | |
| Acres | 0.3742 | |
| Property Type | Residential | |
| Sub type | SingleFamilyResidence | |
| MLS Sub type | Single Family Residence | |
| Stories | 2 | |
| Features | Cathedral Ceiling(s),Ceiling Fan(s),Granite Counters,High Ceilings,Unfurnished | |
| Exterior Features | Satellite Dish,Foothills,Suburban | |
| Year Built | 1976 | |
| View | Hills,Mountain(s),Neighborhood | |
| Roof | Clay | |
| Heating | Central | |
| Foundation | Slab | |
| Accessibility | Doors - Swing In | |
| Lot Description | 2-5 Units/Acre,Back Yard,Front Yard,Landscaped,Lawn,Lot 10000-19999 Sqft,Rectangular Lot,Level,Sprinkler System | |
| Laundry Features | Dryer Included,Individual Room,Inside,Laundry Chute,Washer Included | |
| Pool features | Private,In Ground | |
| Parking Description | Driveway,Garage Faces Front,Garage - Two Door | |
| Parking Spaces | 3 | |
| Garage spaces | 3 | |
| Association Fee | 0 | |
Geographic Data | ||
| Directions | North of W 21st St between N San Antonio Ave and Euclid Ave | |
| County | San Bernardino | |
| Latitude | 34.140161 | |
| Longitude | -117.65897 | |
| Market Area | 690 - Upland | |
Address Information | ||
| Address | 2112 N Vallejo Way, Upland, CA 91784 | |
| Postal Code | 91784 | |
| City | Upland | |
| State | CA | |
| Country | United States | |
Listing Information | ||
| Listing Office | RE/MAX Fine Homes | |
| Listing Agent | Franc Huang | |
| Listing Agent Phone | 626-757-0136 | |
| Attribution Contact | 626-757-0136 | |
| Compensation Disclaimer | The offer of compensation is made only to participants of the MLS where the listing is filed. | |
| Special listing conditions | Standard | |
| Ownership | None | |
| Virtual Tour URL | https://vimeo.com/1052360585 | |
School Information | ||
| District | Upland | |
| Elementary School | Valencia | |
| Middle School | Pioneer | |
| High School | Upland | |
MLS Information | ||
| Days on market | 1 | |
| MLS Status | Active | |
| Listing Date | Jan 31, 2025 | |
| Listing Last Modified | Feb 2, 2025 | |
| Tax ID | 1043301060000 | |
| MLS Area | 690 - Upland | |
| MLS # | OC25016420 | |
This information is believed to be accurate, but without any warranty.


