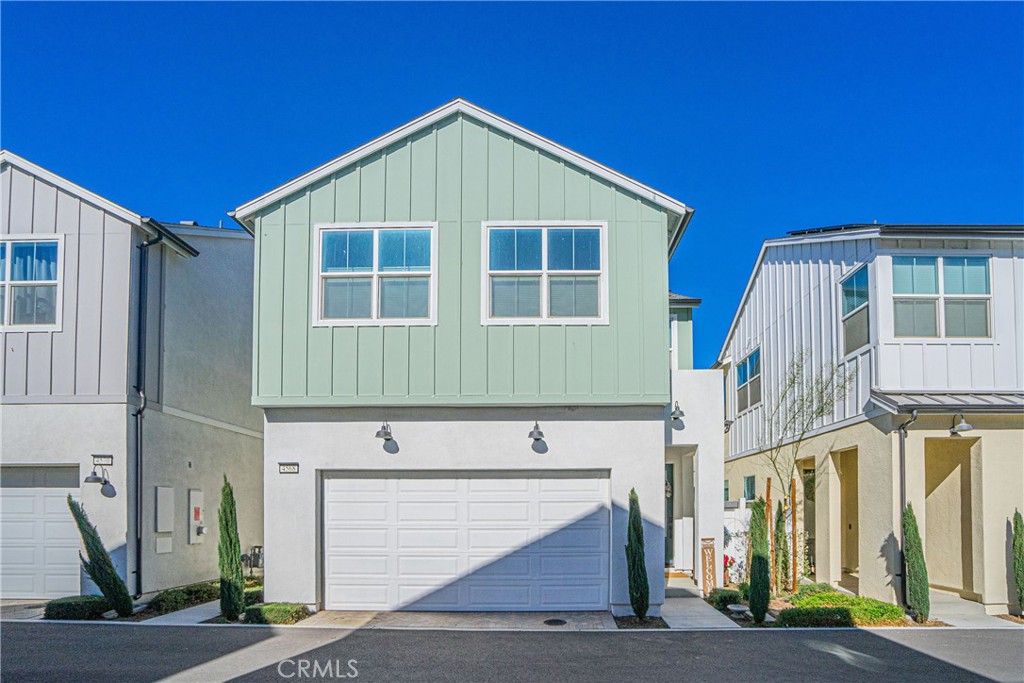Listing by: Peter An, Circa Properties, Inc., 9092404550
3 Beds
3 Baths
1,597SqFt
Active
Welcome to NUVO Parkside, a beautifully designed home offering both comfort and functionality. This 1,597 sq. ft. open-concept space is filled with natural light and thoughtfully crafted for contemporary living. Featuring 3 spacious bedrooms and 2.5 bathrooms, the home offers a sleek and cohesive design. The main level boasts luxury vinyl flooring that seamlessly flows into the upstairs wet areas, creating a clean and cohesive look. The chef-inspired kitchen is a standout, featuring gleaming white quartz countertops, custom shaker cabinets, a striking tiled backsplash, and an expansive island perfect for meal prep, entertaining, and additional storage. A two-car garage adds convenience and extra storage. This gated community provides a secure, resort-like lifestyle. Enjoy a refreshing pool and spa, a gym, an event room, and both covered and outdoor seating areas. Spacious green lawns, a dedicated BBQ area, and a playground offer additional opportunities for relaxation and recreation. Eco-friendly features, including EV charging stations and rideshare parking, add even more value. With its stylish design, thoughtful features, and welcoming community atmosphere, NUVO Parkside is the perfect place to call home. Don’t miss out on this incredible opportunity!
Property Details | ||
|---|---|---|
| Price | $699,000 | |
| Bedrooms | 3 | |
| Full Baths | 2 | |
| Half Baths | 1 | |
| Total Baths | 3 | |
| Property Type | Residential | |
| Sub type | Condominium | |
| MLS Sub type | Condominium | |
| Stories | 2 | |
| Features | Quartz Counters | |
| Exterior Features | Curbs,Sidewalks,Storm Drains,Street Lights | |
| Year Built | 2022 | |
| View | None | |
| Heating | Central | |
| Laundry Features | Upper Level | |
| Pool features | Association,Community | |
| Parking Description | Direct Garage Access | |
| Parking Spaces | 2 | |
| Garage spaces | 2 | |
| Association Fee | 283 | |
| Association Amenities | Pool,Spa/Hot Tub,Fire Pit,Barbecue,Outdoor Cooking Area,Picnic Area,Playground,Dog Park,Gym/Ex Room,Clubhouse,Maintenance Front Yard | |
Geographic Data | ||
| Directions | Main Cross Streets: Archibald and Eucalyptus | |
| County | San Bernardino | |
| Latitude | 33.990989 | |
| Longitude | -117.598847 | |
| Market Area | 686 - Ontario | |
Address Information | ||
| Address | 4568 S Grant Paseo, Ontario, CA 91762 | |
| Postal Code | 91762 | |
| City | Ontario | |
| State | CA | |
| Country | United States | |
Listing Information | ||
| Listing Office | Circa Properties, Inc. | |
| Listing Agent | Peter An | |
| Listing Agent Phone | 9092404550 | |
| Attribution Contact | 9092404550 | |
| Compensation Disclaimer | The offer of compensation is made only to participants of the MLS where the listing is filed. | |
| Special listing conditions | Standard | |
| Ownership | Condominium | |
| Virtual Tour URL | https://my.matterport.com/show/?m=NqpKCyJvoRg | |
School Information | ||
| District | Chaffey Joint Union High | |
MLS Information | ||
| Days on market | 9 | |
| MLS Status | Active | |
| Listing Date | Jan 23, 2025 | |
| Listing Last Modified | Feb 2, 2025 | |
| Tax ID | 0218984150000 | |
| MLS Area | 686 - Ontario | |
| MLS # | PW25016346 | |
This information is believed to be accurate, but without any warranty.


