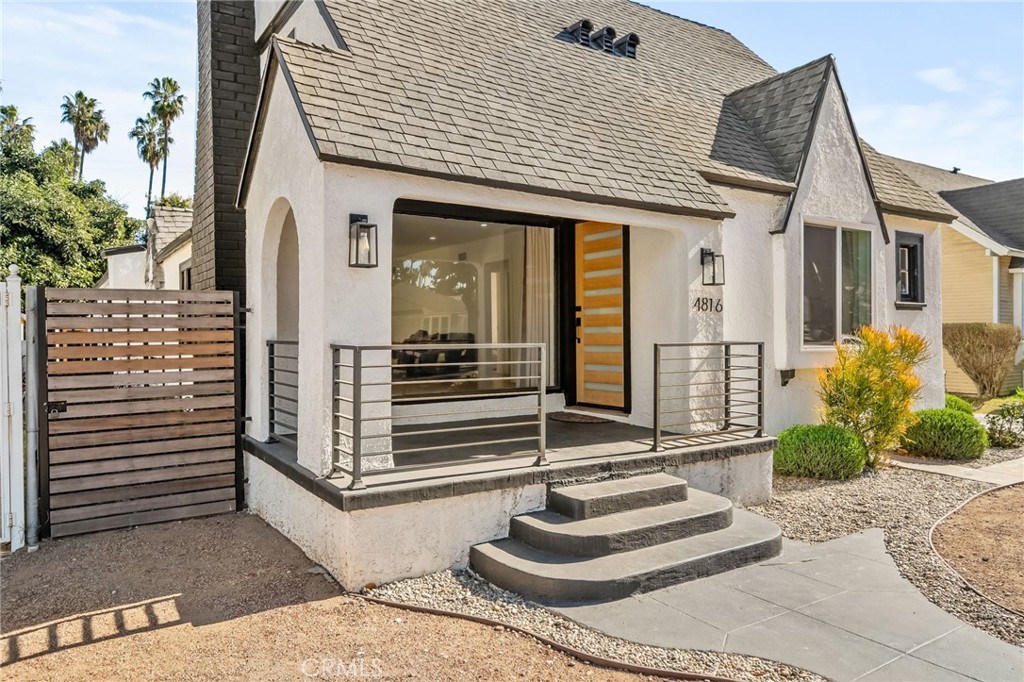Listing by: Martin Yankov, HAUS OF REAL ESTATE, 909-279-0740
4 Beds
3 Baths
2,208SqFt
Active
Welcome to the Park Hills Heights neighborhood a beautiful area with a warm suburban feel. This Tudor-style home is an entertainer's paradise, offering 2,208 square feet of living space. Step inside and experience the light-filled, open-concept floor plan featuring a modern chef’s kitchen. The kitchen show off an oversized island, abundant storage, custom tile work, stainless steel appliances, and sleek shaker cabinets. The large living, dining, and sitting room combination creates a perfect flow for entertaining or relaxing, with a bonus space off the kitchen that's ideal for a play area or cozy retreat with large windows. This home offers four spacious bedrooms, including a luxurious primary suite. The En-suite features an oversized spa-like bathroom designed with comfort in mind. Enjoy double-sink vanities, a soaking tub, a relaxing seating area, and a skylight that bathes the room in natural light. The suite also includes a walk-in closet and direct access to the fully enclosed backyard. Over the past two years, the owner has made thoughtful updates to enhance the home’s comfort and functionality. A new Tuff Shed has been added, providing extra storage space and new gas furnace . The property also features a new sewer pipeline, giving peace of mind to the next owner. Additionally, 16 solar panels have been installed, making this home more eco-friendly and energy-efficient. Solar will be PAID OFF. The property sits on a beautifully landscaped 6,700 sqft lot, complete with drought-tolerant eco-friendly landscaping. The detached, enclosed bonus space (approximately 200 sqft, not included in the main living space) is a versatile addition, perfect for a meditation area, yoga studio, home office, or creative studio. The neighborhood is buzzing with new developments, making this an ultra-hot area. Don’t miss your chance to own this thoughtfully updated and stunning home in the heart of it all.
Property Details | ||
|---|---|---|
| Price | $1,899,900 | |
| Bedrooms | 4 | |
| Full Baths | 3 | |
| Total Baths | 3 | |
| Lot Size Area | 6766 | |
| Lot Size Area Units | Square Feet | |
| Acres | 0.1553 | |
| Property Type | Residential | |
| Sub type | SingleFamilyResidence | |
| MLS Sub type | Single Family Residence | |
| Stories | 1 | |
| Exterior Features | Urban | |
| Year Built | 1920 | |
| View | Neighborhood | |
| Heating | Solar | |
| Lot Description | 2-5 Units/Acre | |
| Laundry Features | Individual Room | |
| Pool features | None | |
| Parking Spaces | 0 | |
| Garage spaces | 0 | |
| Association Fee | 0 | |
Geographic Data | ||
| Directions | South of W Vernon/West of Arlington Ave | |
| County | Los Angeles | |
| Latitude | 33.99943 | |
| Longitude | -118.324351 | |
| Market Area | C34 - Los Angeles Southwest | |
Address Information | ||
| Address | 4816 7th Avenue, Los Angeles, CA 90043 | |
| Postal Code | 90043 | |
| City | Los Angeles | |
| State | CA | |
| Country | United States | |
Listing Information | ||
| Listing Office | HAUS OF REAL ESTATE | |
| Listing Agent | Martin Yankov | |
| Listing Agent Phone | 909-279-0740 | |
| Attribution Contact | 909-279-0740 | |
| Compensation Disclaimer | The offer of compensation is made only to participants of the MLS where the listing is filed. | |
| Special listing conditions | Standard | |
| Ownership | None | |
School Information | ||
| District | Los Angeles Unified | |
MLS Information | ||
| Days on market | 1 | |
| MLS Status | Active | |
| Listing Date | Jan 23, 2025 | |
| Listing Last Modified | Jan 24, 2025 | |
| Tax ID | 5014015019 | |
| MLS Area | C34 - Los Angeles Southwest | |
| MLS # | CV25014833 | |
This information is believed to be accurate, but without any warranty.


