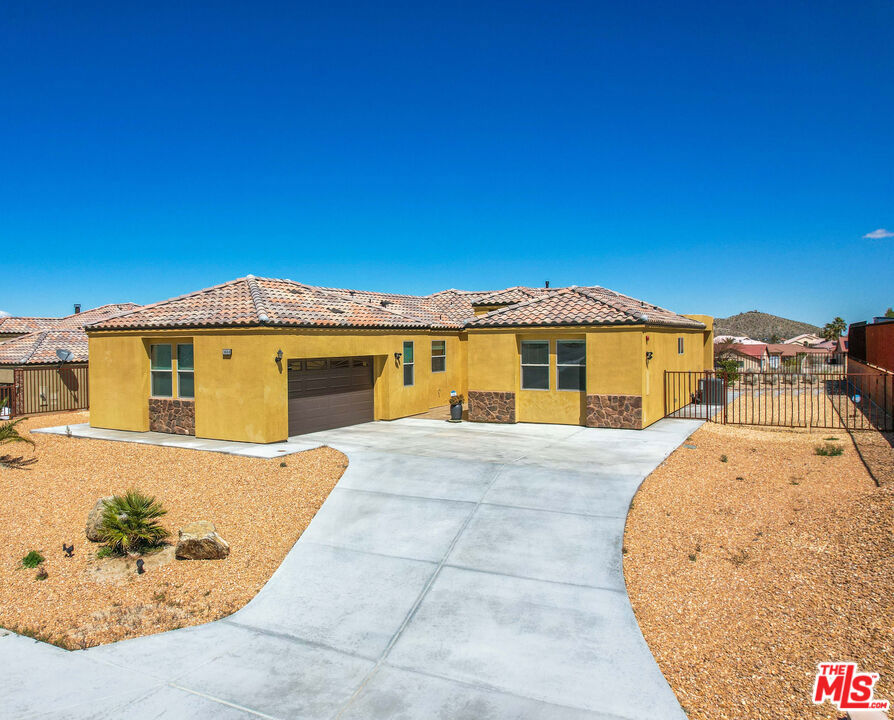Listing by: Victoria Silver, Equity Union
3 Beds
3 Baths
2,026SqFt
Active
Exceptional 3 Bedroom 3 Bathroom Sage Estates newer built home. The perfect blend of modern luxury, stunning views, and privacy. Thoughtfully designed with both elegance and practicality in mind, this beautiful single story home also features an attached casita with its own private entrance ideal for guests, in-laws, or a home office. As you enter, you're welcomed by an open-concept layout, where gorgeous hardwood tiling flows throughout the home. Large windows bathe the living spaces in natural light, framing the stunning views of the surrounding hills and creating a warm, inviting atmosphere. The chef-inspired kitchen is equipped with stainless steel appliances, walk-in pantry, custom cabinetry, sleek granite counters & center island with a prep sink perfect for cooking and entertaining. The open dining and living areas create a seamless flow to the outdoor space, offering a wonderful setting for hosting guests or enjoying quiet moments in comfort. The expansive master suite serves as a peaceful retreat with a spacious walk-in closet, and a luxurious en suite bathroom complete with a soaking tub, dual vanities, separate shower and direct access to the covered patio in the backyard. With Ring security cameras and alarm system, the home is equipped with the latest in smart home technology, providing peace of mind wherever you are. Separate laundry room for added convenience. Attached direct access 2-car garage with ample storage. Potential RV parking on the side of the house. Near Joshua Tree National park and the best hiking trails in the desert. A rare opportunity to own a luxurious, move-in-ready home in one of the most coveted communities, with no work to do - just move in and enjoy
Property Details | ||
|---|---|---|
| Price | $520,000 | |
| Bedrooms | 3 | |
| Full Baths | 3 | |
| Half Baths | 0 | |
| Total Baths | 3 | |
| Property Style | Mediterranean | |
| Lot Size Area | 11707 | |
| Lot Size Area Units | Square Feet | |
| Acres | 0.2688 | |
| Property Type | Residential | |
| Sub type | SingleFamilyResidence | |
| MLS Sub type | Single Family Residence | |
| Stories | 0 | |
| Features | Ceiling Fan(s),Open Floorplan | |
| Year Built | 2019 | |
| View | Canyon,City Lights,Desert,Hills,Valley,Rocks,Mountain(s) | |
| Heating | Central | |
| Lot Description | Back Yard,Yard | |
| Laundry Features | Individual Room | |
| Pool features | None | |
| Parking Spaces | 2 | |
| Garage spaces | 2 | |
| Association Fee | 200 | |
| Association Amenities | Hiking Trails,Sport Court,Sewer | |
Geographic Data | ||
| Directions | Take Sage Avenue up to Sage Estates - make left on Ivanhoe to Monument View. | |
| County | San Bernardino | |
| Latitude | 34.094913 | |
| Longitude | -116.42119 | |
| Market Area | DC534 - Golden Bee Area | |
Address Information | ||
| Address | 8688 Monument View Drive, Yucca Valley, CA 92284 | |
| Postal Code | 92284 | |
| City | Yucca Valley | |
| State | CA | |
| Country | United States | |
Listing Information | ||
| Listing Office | Equity Union | |
| Listing Agent | Victoria Silver | |
| Special listing conditions | Standard | |
MLS Information | ||
| Days on market | 8 | |
| MLS Status | Active | |
| Listing Date | Jan 23, 2025 | |
| Listing Last Modified | Jan 31, 2025 | |
| Tax ID | 0585631130000 | |
| MLS Area | DC534 - Golden Bee Area | |
| MLS # | 25488499 | |
This information is believed to be accurate, but without any warranty.


