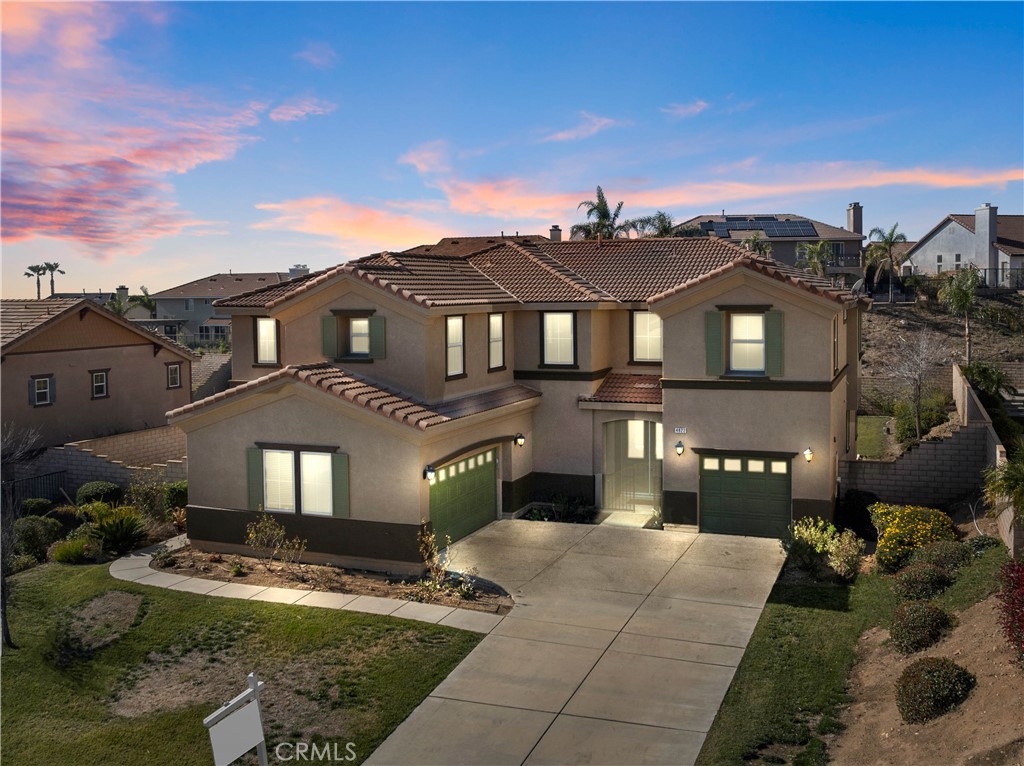Listing by: ALVIN TAPIA, Keller Williams Empire Estates, 909-921-4916
4 Beds
5 Baths
3,568SqFt
Pending
**Don't miss this one** Stunning 4-bedroom, 4.5 -bathroom Centex home, perfectly situated in the scenic foothills of Coyote Canyon. While title records reflect a 5-bedroom layout, this property showcases an expansive master suite with a luxurious retreat, providing a serene and spacious haven. The master suite features a cozy double-sided fireplace, and the ensuite is elegantly finished with upgraded tile in the shower, tub, and dual sinks, evoking a spa-like experience. The chef's kitchen is the centerpiece of the home, boasting upgraded granite countertops, custom cabinetry, dual stainless steel convection ovens, a 5-burner cooktop, and a walk-in pantry. A large kitchen island offers ample space for meal prep and entertaining, making it an ideal spot for family gatherings and hosting guests. Upon entering through the elegant double doors, you're greeted by upgraded tile flooring and a beautifully crafted bannister, setting a tone of sophistication and warmth. Good sized bedrooms and generous storage space. The expansive backyard is a true highlight, offering a pool-sized lot surrounded by a block wall for privacy. The large patio deck and cover are perfect for outdoor entertaining, barbecues, or simply unwinding while taking in the breathtaking views of the foothills by day and the twinkling city lights by night. This versatile outdoor space is ideal for playing, gardening, pets, or the addition of a pool to enhance your outdoor living experience. This home is a rare find! Schedule a time and preview this home today and we will see you in escrow tomorrow!!
Property Details | ||
|---|---|---|
| Price | $934,900 | |
| Bedrooms | 4 | |
| Full Baths | 4 | |
| Half Baths | 1 | |
| Total Baths | 5 | |
| Property Style | Modern | |
| Lot Size Area | 13204 | |
| Lot Size Area Units | Square Feet | |
| Acres | 0.3031 | |
| Property Type | Residential | |
| Sub type | SingleFamilyResidence | |
| MLS Sub type | Single Family Residence | |
| Stories | 2 | |
| Features | Ceiling Fan(s),Recessed Lighting | |
| Exterior Features | Foothills,Hiking,Sidewalks,Suburban | |
| Year Built | 2008 | |
| View | Mountain(s),Neighborhood | |
| Roof | Spanish Tile | |
| Heating | Central | |
| Lot Description | Back Yard,Front Yard,Landscaped,Lot 10000-19999 Sqft,Sprinkler System | |
| Laundry Features | Inside | |
| Pool features | None | |
| Parking Description | Driveway,Garage | |
| Parking Spaces | 3 | |
| Garage spaces | 3 | |
| Association Fee | 0 | |
Geographic Data | ||
| Directions | Duncan Canyon Rd to Brookside Ave | |
| County | San Bernardino | |
| Latitude | 34.166478 | |
| Longitude | -117.479431 | |
| Market Area | 264 - Fontana | |
Address Information | ||
| Address | 4822 Brookside Avenue, Fontana, CA 92336 | |
| Postal Code | 92336 | |
| City | Fontana | |
| State | CA | |
| Country | United States | |
Listing Information | ||
| Listing Office | Keller Williams Empire Estates | |
| Listing Agent | ALVIN TAPIA | |
| Listing Agent Phone | 909-921-4916 | |
| Attribution Contact | 909-921-4916 | |
| Compensation Disclaimer | The offer of compensation is made only to participants of the MLS where the listing is filed. | |
| Special listing conditions | Standard | |
| Ownership | None | |
School Information | ||
| District | Chaffey Joint Union High | |
| Middle School | Summit | |
| High School | Etiwanda | |
MLS Information | ||
| Days on market | 3 | |
| MLS Status | Pending | |
| Listing Date | Jan 11, 2025 | |
| Listing Last Modified | Jan 24, 2025 | |
| Tax ID | 0226463010000 | |
| MLS Area | 264 - Fontana | |
| MLS # | IV25003900 | |
This information is believed to be accurate, but without any warranty.


