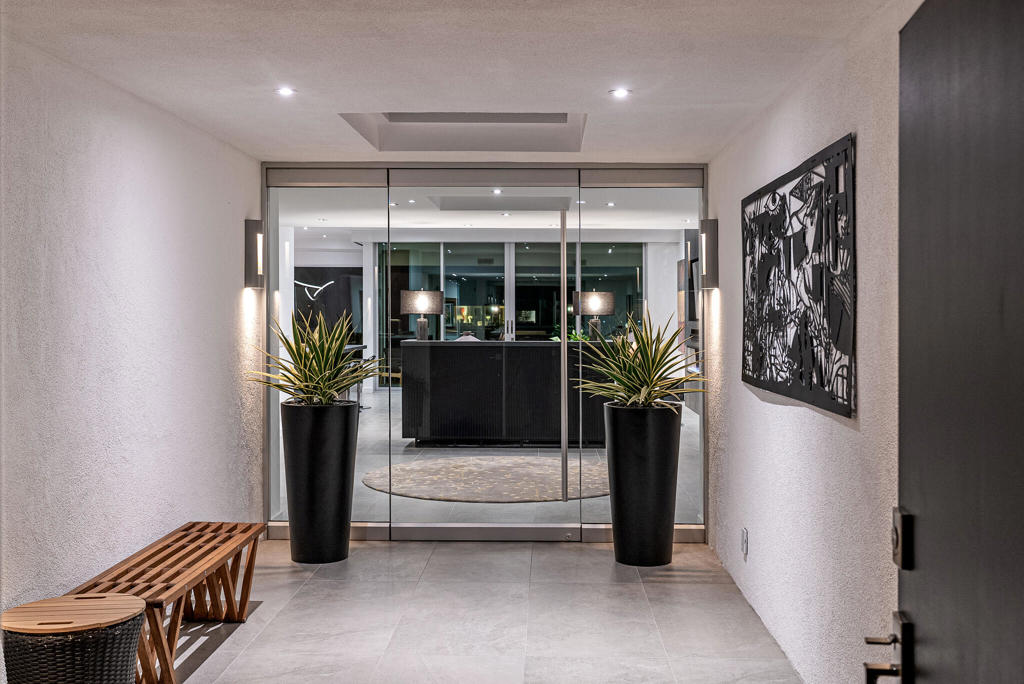Listing by: Richie Usher, Equity Union
3 Beds
3 Baths
2,114SqFt
Active
This southern facing custom 3 bedroom/ 3 bath home in the Seven Lakes Golf and Country Club was completely redesigned in 2023 to increase living space in the dining room, kitchen, and bedrooms. The chef's kitchen is a culinary enthusiast's dream with leathered granite counters and a Gaggenau appliance package that includes three convection ovens, refrigerator, freezer, dishwasher, and gas cooktop. Immerse yourself in the art of cooking surrounded by unparalleled quality & functionality. The custom bar and Dimplex fireplace adds a touch of warmth and sophistication to the living space, creating an ambiance that is both inviting and luxurious. Indulge in the thermostatic controlled showers (& heated primary shower), turning your daily routine into a spa-like experience. This home is a showcase of modern technology and convenience, boasting a new main water line, recirculating water heater, double-pane windows/ sliders throughout with hardwired electronic window treatments, and two new HVAC systems. In Seven Lakes, this residence grants access to the community's 15 heated pools & spas, a masterfully crafted Ted Robinson golf course, full-sized tennis/pickleball courts, & the iconic William Cody-designed clubhouse where dignitaries & Hollywood royalty have mingled for decades. Beyond the confines of your residence, Seven Lakes Golf & Country Club stands as a lively & active community, offering a lifestyle that blends luxury, recreation & social engagements.
Property Details | ||
|---|---|---|
| Price | $1,600,000 | |
| Bedrooms | 3 | |
| Full Baths | 3 | |
| Half Baths | 0 | |
| Total Baths | 3 | |
| Property Style | Modern | |
| Lot Size Area | 3049 | |
| Lot Size Area Units | Square Feet | |
| Acres | 0.07 | |
| Property Type | Residential | |
| Sub type | Condominium | |
| MLS Sub type | Condominium | |
| Stories | 1 | |
| Features | Built-in Features,Dry Bar,Recessed Lighting,Open Floorplan,High Ceilings | |
| Exterior Features | Golf | |
| Year Built | 1967 | |
| Subdivision | Seven Lakes C.C. | |
| View | Golf Course,Pool,Panoramic,Mountain(s) | |
| Roof | Foam | |
| Heating | Central,Forced Air,Fireplace(s) | |
| Foundation | Slab | |
| Lot Description | Landscaped,On Golf Course,Planned Unit Development | |
| Pool features | In Ground,Electric Heat,Community | |
| Parking Description | Assigned,Covered,Permit Required,Guest | |
| Parking Spaces | 1 | |
| Garage spaces | 1 | |
| Association Fee | 1654 | |
| Association Amenities | Barbecue,Tennis Court(s),Pet Rules,Management,Other Courts,Meeting Room,Maintenance Grounds,Lake or Pond,Golf Course,Clubhouse,Controlled Access,Banquet Facilities,Trash,Earthquake Insurance,Clubhouse Paid | |
Geographic Data | ||
| Directions | From E Palm Canyon Drive, head North on Cherokee Way (by The Parker Hotel) to guard gated entry. Cross Street: Cherokee Way & Desert Lakes Drive. | |
| County | Riverside | |
| Latitude | 33.799912 | |
| Longitude | -116.504631 | |
| Market Area | 334 - South End Palm Springs | |
Address Information | ||
| Address | 167 Desert Lakes Drive, Palm Springs, CA 92264 | |
| Postal Code | 92264 | |
| City | Palm Springs | |
| State | CA | |
| Country | United States | |
Listing Information | ||
| Listing Office | Equity Union | |
| Listing Agent | Richie Usher | |
| Special listing conditions | Standard | |
MLS Information | ||
| Days on market | 7 | |
| MLS Status | Active | |
| Listing Date | Jan 23, 2025 | |
| Listing Last Modified | Jan 30, 2025 | |
| Tax ID | 681030029 | |
| MLS Area | 334 - South End Palm Springs | |
| MLS # | 219123463PS | |
This information is believed to be accurate, but without any warranty.


