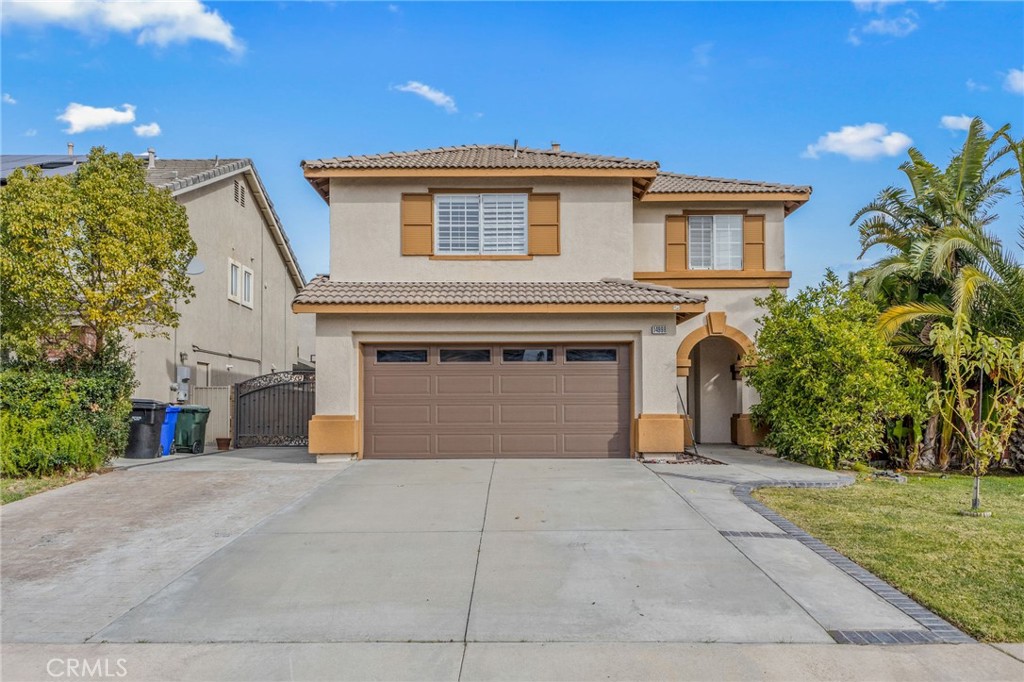Listing by: MONICA LOPEZ, CENTURY 21 EXPERIENCE, 951-903-5380
3 Beds
3 Baths
1,629SqFt
Active
Welcome to this beautiful 3-bedroom, 2.5-bath home, offering 1,629 sq. ft. of comfortable living space on a spacious 5,166 sq. ft. lot. Located in the highly sought-after Hunter Ridge community, this home offers a perfect blend of modern features and convenience. As you step inside, you'll immediately notice the open floor plan, with soaring high ceilings that enhance the airy and bright atmosphere throughout. The spacious living area is complemented by a cozy fireplace, perfect for those cooler evenings, and flows seamlessly into the kitchen—ideal for both everyday living and entertaining. Featuring a large island, stainless steel appliances, and ample counter space, the kitchen is a true focal point. Upstairs, you’ll find all three well-sized bedrooms, including the master suite with a private en-suite bath and walk-in closet. The two secondary bedrooms share a convenient Jack-and-Jill bathroom, offering both privacy and ease. The laundry area is also located upstairs, making chores a breeze. Additional highlights include a 2-car garage, RV parking, and a paid solar system to help save on energy costs. The backyard is perfect for outdoor activities, featuring plenty of fruit trees, space for relaxation, or entertaining guests. This home is situated within the highly regarded Etiwanda School District and is just minutes away from the Sierra Lakes Golf Course, Victoria Gardens Mall, shopping centers, and major freeways for easy commuting.
Property Details | ||
|---|---|---|
| Price | $735,000 | |
| Bedrooms | 3 | |
| Full Baths | 2 | |
| Half Baths | 1 | |
| Total Baths | 3 | |
| Property Style | See Remarks | |
| Lot Size Area | 5166 | |
| Lot Size Area Units | Square Feet | |
| Acres | 0.1186 | |
| Property Type | Residential | |
| Sub type | SingleFamilyResidence | |
| MLS Sub type | Single Family Residence | |
| Stories | 2 | |
| Features | Block Walls,Ceiling Fan(s),Open Floorplan | |
| Exterior Features | Park | |
| Year Built | 1997 | |
| View | Mountain(s) | |
| Roof | See Remarks,Stone | |
| Heating | Central | |
| Foundation | Slab | |
| Lot Description | Front Yard,Landscaped | |
| Laundry Features | Upper Level | |
| Pool features | None | |
| Parking Description | Driveway,Garage Faces Front,RV Access/Parking | |
| Parking Spaces | 2 | |
| Garage spaces | 2 | |
| Association Fee | 0 | |
Geographic Data | ||
| Directions | Summit exit then right on Cherry | |
| County | San Bernardino | |
| Latitude | 34.154281 | |
| Longitude | -117.477667 | |
| Market Area | 264 - Fontana | |
Address Information | ||
| Address | 14998 Mustang Lane, Fontana, CA 92336 | |
| Postal Code | 92336 | |
| City | Fontana | |
| State | CA | |
| Country | United States | |
Listing Information | ||
| Listing Office | CENTURY 21 EXPERIENCE | |
| Listing Agent | MONICA LOPEZ | |
| Listing Agent Phone | 951-903-5380 | |
| Attribution Contact | 951-903-5380 | |
| Compensation Disclaimer | The offer of compensation is made only to participants of the MLS where the listing is filed. | |
| Special listing conditions | Standard | |
| Ownership | None | |
School Information | ||
| District | Etiwanda | |
| High School | Summit | |
MLS Information | ||
| Days on market | 7 | |
| MLS Status | Active | |
| Listing Date | Jan 24, 2025 | |
| Listing Last Modified | Jan 31, 2025 | |
| Tax ID | 1107273430000 | |
| MLS Area | 264 - Fontana | |
| MLS # | IV25017156 | |
This information is believed to be accurate, but without any warranty.


