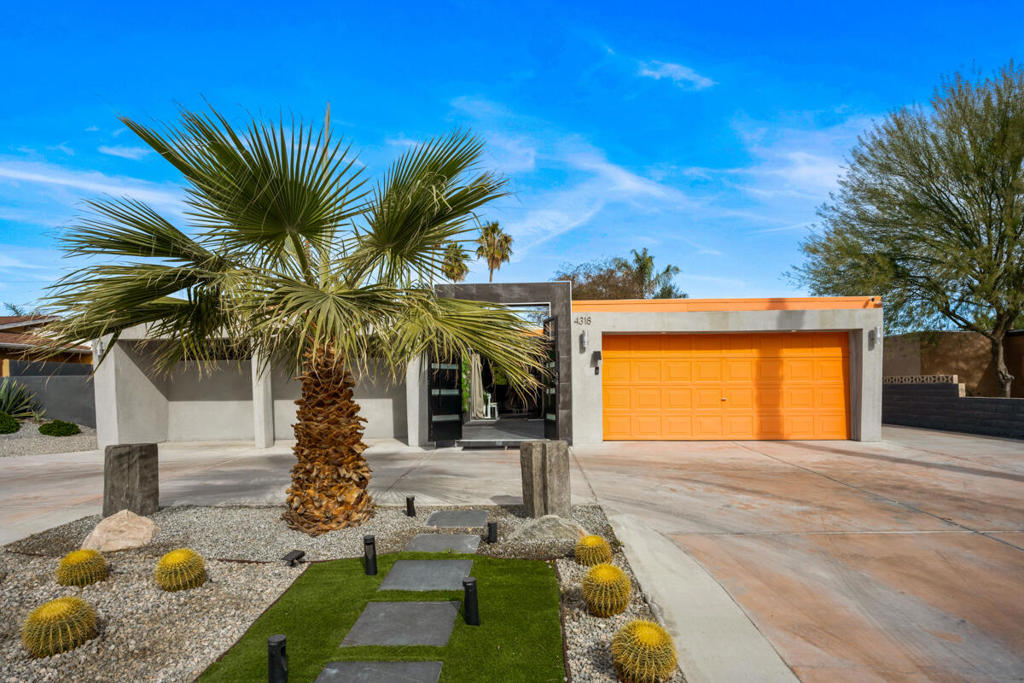Listing by: Michael Waxman, Redfin Corporation
3 Beds
2 Baths
1,850SqFt
Active
Discover your dream home in this beautifully renovated, 3-bedroom, 2-bath pool oasis. Featuring exceptional curb appeal, mountain views, an attached 2-car garage, and a spacious semi-circle driveway, this house is ready to welcome you. Step inside through double glass doors into a formal entryway with built-in shelving, leading to a modern kitchen with a central island, bar seating, custom tile backsplash, white cabinetry, and stainless steel appliances. The open floor plan seamlessly connects the kitchen to a dining area with access to the backyard and a large living room, complete with an entertainer's built-in dry bar featuring Palm Springs signage. Retreat to the luxurious primary suite at the end of the hall, offering double glass doors to the backyard and a spa-like ensuite with dual sinks, custom tile floors, 3D tile walls, and a walk-in shower. The additional two bedrooms and a full hall bathroom, all boasting custom tile finishes, provide comfort and style. The entertainer's backyard is your personal paradise, with a deep in-ground heated pool (newer pool pump with Smart auto-fill technology), a custom built-in firepit, a heavy-duty aluminum frame pergola with a private screen for relaxation, a combination of concrete and turf, and breathtaking mountain views. Conveniently located near shopping, dining, parks, golf, and all the best of Palm Springs, this masterpiece is waiting for you to tour and make it your own. Don't miss the chance to claim this stunning home!
Property Details | ||
|---|---|---|
| Price | $1,099,999 | |
| Bedrooms | 3 | |
| Full Baths | 2 | |
| Half Baths | 0 | |
| Total Baths | 2 | |
| Property Style | Modern | |
| Lot Size Area | 6534 | |
| Lot Size Area Units | Square Feet | |
| Acres | 0.15 | |
| Property Type | Residential | |
| Sub type | SingleFamilyResidence | |
| MLS Sub type | Single Family Residence | |
| Stories | 1 | |
| Features | Dry Bar | |
| Year Built | 1972 | |
| Subdivision | Demuth Park | |
| View | Hills,Park/Greenbelt,Mountain(s) | |
| Roof | Composition,Flat | |
| Heating | Wall Furnace,Zoned | |
| Lot Description | Back Yard,Yard,Paved,Landscaped,Park Nearby,Sprinklers Drip System | |
| Laundry Features | Individual Room | |
| Pool features | In Ground,Tile,Electric Heat | |
| Parking Description | Side by Side,Driveway,Garage Door Opener,Covered | |
| Parking Spaces | 5 | |
| Garage spaces | 2 | |
Geographic Data | ||
| Directions | Off of Gene Autry Trail (Hwy 111) Cross Street: S Calle Santa Cruz. | |
| County | Riverside | |
| Latitude | 33.808833 | |
| Longitude | -116.499083 | |
| Market Area | 334 - South End Palm Springs | |
Address Information | ||
| Address | 4318 E Mesquite Avenue, Palm Springs, CA 92264 | |
| Postal Code | 92264 | |
| City | Palm Springs | |
| State | CA | |
| Country | United States | |
Listing Information | ||
| Listing Office | Redfin Corporation | |
| Listing Agent | Michael Waxman | |
| Special listing conditions | Standard | |
| Virtual Tour URL | https://my.matterport.com/show/?m=1PcEp6aqn9D&mls=1 | |
School Information | ||
| District | Palm Springs Unified | |
| High School | Palm Springs | |
MLS Information | ||
| Days on market | 1 | |
| MLS Status | Active | |
| Listing Date | Jan 24, 2025 | |
| Listing Last Modified | Jan 25, 2025 | |
| Tax ID | 680151043 | |
| MLS Area | 334 - South End Palm Springs | |
| MLS # | 219123490DA | |
This information is believed to be accurate, but without any warranty.


