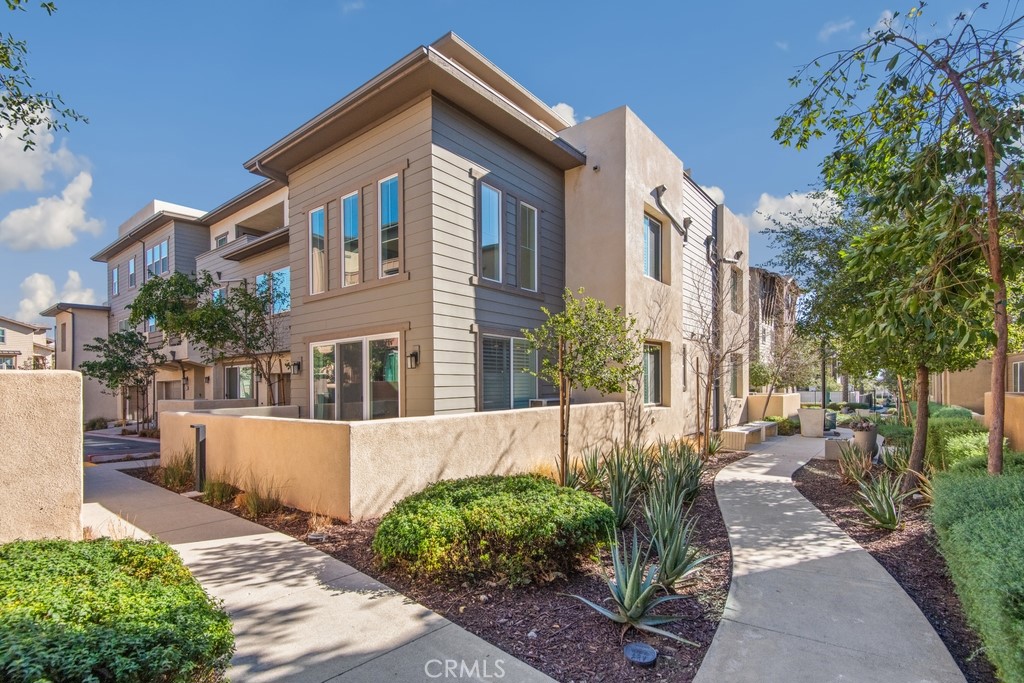Listing by: ELIZABETH RODRIGUEZ, REDFIN
3 Beds
4 Baths
2,195SqFt
Active
Stunning Modern Home in Desirable Day Creek Square. Located in the highly sought-after Day Creek Square community, this newer modern home offers stylish living in an amazing location. Designed with an open layout, the entrance welcomes you with floor-to-ceiling windows, seamlessly connecting the family room, dining area, and kitchen. The kitchen features a large island with barstool seating, granite countertops, a subway tile backsplash, and stainless-steel appliances, perfect for entertaining. The second floor boasts a functional layout with a laundry room, a loft, and two bedrooms, including the spacious primary suite. The primary suite offers a serene retreat with a spa-like ensuite featuring a soaking tub, a separate shower, and a large walk-in closet. The third floor offers even more versatility with an additional bedroom, bathroom, loft, and access to a private patio terrace—ideal for relaxation or hosting. Enjoy the exceptional community amenities, including a sparkling pool and spa with lounge seating, dining areas, bocce ball courts, a tot lot, and BBQ spaces for gatherings. Situated close to shopping at Victoria Gardens and with convenient access to the 210 and 15 freeways, this home combines modern luxury with unbeatable convenience. Don’t miss your chance to make this incredible home yours—schedule a tour today!
Property Details | ||
|---|---|---|
| Price | $785,000 | |
| Bedrooms | 3 | |
| Full Baths | 3 | |
| Half Baths | 1 | |
| Total Baths | 4 | |
| Lot Size Area | 1249 | |
| Lot Size Area Units | Square Feet | |
| Acres | 0.0287 | |
| Property Type | Residential | |
| Sub type | Condominium | |
| MLS Sub type | Condominium | |
| Stories | 3 | |
| Features | Granite Counters,High Ceilings,Open Floorplan,Recessed Lighting,Two Story Ceilings | |
| Exterior Features | Sidewalks,Street Lights | |
| Year Built | 2020 | |
| View | Neighborhood | |
| Roof | Common Roof | |
| Heating | Central | |
| Laundry Features | Gas & Electric Dryer Hookup,Individual Room,Inside,Upper Level,Washer Hookup | |
| Pool features | Association | |
| Parking Description | Direct Garage Access | |
| Parking Spaces | 2 | |
| Garage spaces | 2 | |
| Association Fee | 365 | |
| Association Amenities | Pool,Spa/Hot Tub,Barbecue,Playground,Bocce Ball Court,Maintenance Grounds | |
Geographic Data | ||
| Directions | Cross street: Madrigal Pl | |
| County | San Bernardino | |
| Latitude | 34.119575 | |
| Longitude | -117.538554 | |
| Market Area | 688 - Rancho Cucamonga | |
Address Information | ||
| Address | 7402 Palazzo Place, Rancho Cucamonga, CA 91739 | |
| Postal Code | 91739 | |
| City | Rancho Cucamonga | |
| State | CA | |
| Country | United States | |
Listing Information | ||
| Listing Office | REDFIN | |
| Listing Agent | ELIZABETH RODRIGUEZ | |
| Special listing conditions | Standard | |
| Ownership | Condominium | |
| Virtual Tour URL | https://my.matterport.com/show/?m=C1hu8vvVaLA&mls=1 | |
School Information | ||
| District | Chaffey Joint Union High | |
MLS Information | ||
| Days on market | 8 | |
| MLS Status | Active | |
| Listing Date | Jan 24, 2025 | |
| Listing Last Modified | Feb 1, 2025 | |
| Tax ID | 1090695780000 | |
| MLS Area | 688 - Rancho Cucamonga | |
| MLS # | IV25016532 | |
This information is believed to be accurate, but without any warranty.


