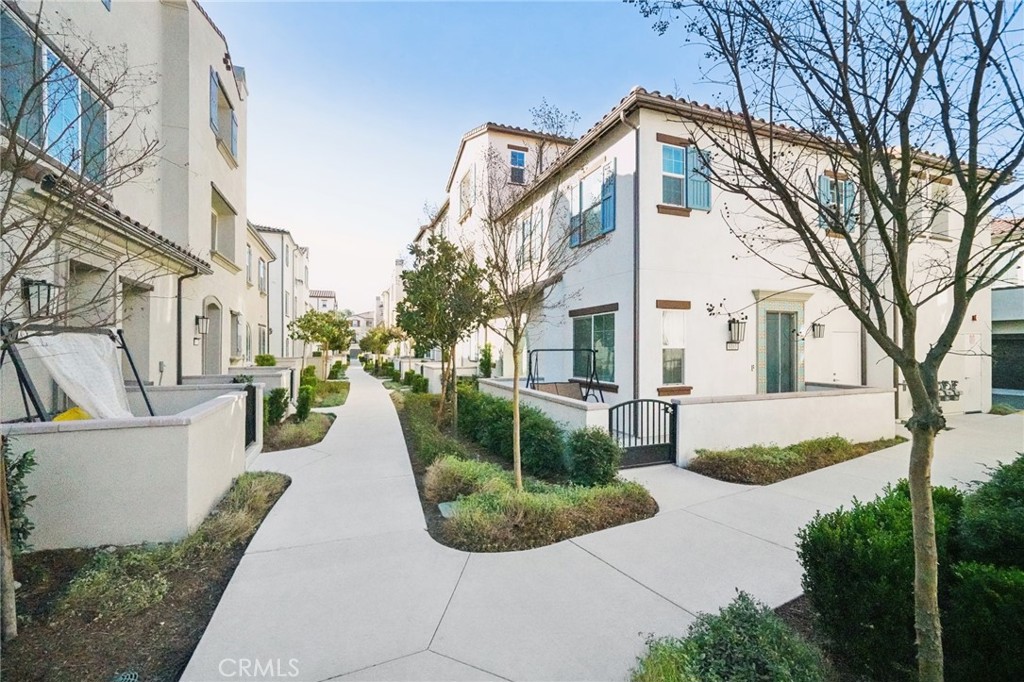Listing by: COLEEN HYAMS, REDFIN
3 Beds
3 Baths
1,448SqFt
Active
3 bed, 2.5 bath newer built home, 2021, located in the desirable Verbena at The Preserve with access to The Preserve Community Amenities! This home features an attached 2-Car Garage with included EV Charger, an enclosed front porch area to enjoy, and great community landscaping to view and enjoy! The interior of this corner unit Townhome offers an open floorplan, upgraded recessed lights, vinyl and carpet floors. The living room opens to the kitchen with white cabinetry, subway tile backsplash, stainless steel appliances including the gas stove, microwave, and dishwasher, and a coffee bar area. A half bathroom and direct garage access complete the 1st floor. All of the bedrooms are located on the 2nd floor including the large primary suite with walk-in closet and private bathroom with dual sinks and full-size walk-in shower. There is also a full-size hall bathroom with dual sinks and shower/tub combo for the 2 secondary bedrooms to share, and an upstairs laundry closet. Additional upgraded features include a Garage Service Door, an Insulated garage Door, a Wi-Fi Router, as well as Clare Smart Security & Home Control System. Residents of this community also get to enjoy the Resort-Like amenities found at The Preserve including Jr. Olympic size Pool, Spa, Parks, Business Center, Recreation Center, Game Room, Catering Kitchen, Gardens, Theater, Tennis Courts, Playgrounds, State-of-the-art Gym, and an Open Lawn Area. Also conveniently located near schools, shopping, dining, and more!
Property Details | ||
|---|---|---|
| Price | $608,806 | |
| Bedrooms | 3 | |
| Full Baths | 2 | |
| Half Baths | 1 | |
| Total Baths | 3 | |
| Property Style | Modern | |
| Lot Size Area | 899 | |
| Lot Size Area Units | Square Feet | |
| Acres | 0.0206 | |
| Property Type | Residential | |
| Sub type | Townhouse | |
| MLS Sub type | Townhouse | |
| Stories | 2 | |
| Features | Attic Fan,Built-in Features,Ceiling Fan(s),Copper Plumbing Partial,High Ceilings,Open Floorplan,Quartz Counters,Recessed Lighting,Storage,Unfurnished | |
| Exterior Features | Lighting,Biking,Curbs,Dog Park,Gutters,Park,Preserve/Public Land,Sidewalks,Storm Drains,Street Lights,Suburban | |
| Year Built | 2021 | |
| View | Neighborhood | |
| Roof | Clay,Common Roof | |
| Heating | Central,Electric | |
| Accessibility | None | |
| Lot Description | Corner Lot,Level with Street | |
| Laundry Features | Electric Dryer Hookup,In Closet,Upper Level,Stackable,Washer Hookup | |
| Pool features | Association,Community,Fenced,Heated,In Ground | |
| Parking Description | Garage | |
| Parking Spaces | 2 | |
| Garage spaces | 2 | |
| Association Fee | 337 | |
| Association Amenities | Pool,Spa/Hot Tub,Fire Pit,Barbecue,Outdoor Cooking Area,Picnic Area,Playground,Dog Park,Tennis Court(s),Paddle Tennis,Racquetball,Bocce Ball Court,Sport Court,Gym/Ex Room,Clubhouse,Billiard Room,Card Room,Banquet Facilities,Recreation Room,Meeting Room,Maintenance Grounds,Management,Controlled Access | |
Geographic Data | ||
| Directions | Off of W Preserve Loop | |
| County | San Bernardino | |
| Latitude | 33.963673 | |
| Longitude | -117.626433 | |
| Market Area | 681 - Chino | |
Address Information | ||
| Address | 8165 Inventor Street, Chino, CA 91708 | |
| Postal Code | 91708 | |
| City | Chino | |
| State | CA | |
| Country | United States | |
Listing Information | ||
| Listing Office | REDFIN | |
| Listing Agent | COLEEN HYAMS | |
| Special listing conditions | Standard | |
| Ownership | Planned Development | |
| Virtual Tour URL | https://my.matterport.com/show/?m=icvjp7KYrRZ&mls=1 | |
School Information | ||
| District | Chino Valley Unified | |
MLS Information | ||
| Days on market | 1 | |
| MLS Status | Active | |
| Listing Date | Jan 24, 2025 | |
| Listing Last Modified | Jan 25, 2025 | |
| Tax ID | 1055453350000 | |
| MLS Area | 681 - Chino | |
| MLS # | IV25017705 | |
This information is believed to be accurate, but without any warranty.


