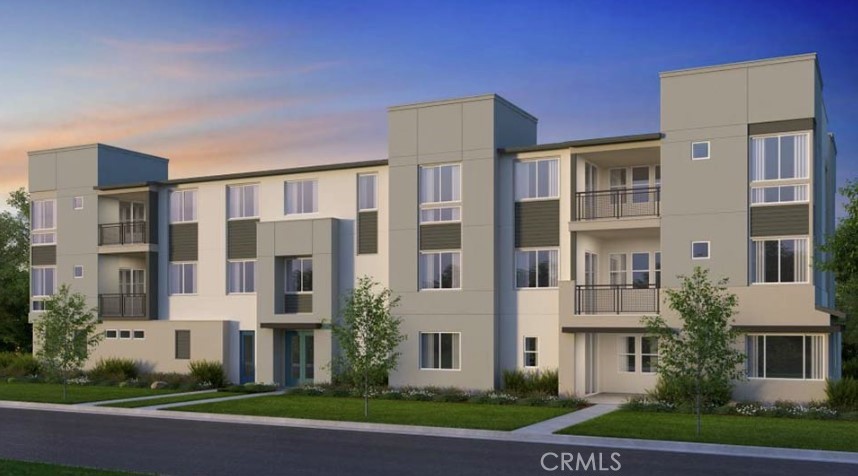Listing by: LESLIE OLIVO, Taylor Morrison Services, lolivo@taylormorrison.com
3 Beds
2 Baths
1,557SqFt
Pending
MLS#IG25017841 REPRESENTATIVE PHOTOS ADDED. New Construction - March Completion! Welcome to Plan 5 new build at Radius, where modern living shines through thoughtful design. The open-concept layout centers around a gourmet kitchen with a large island, walk-in pantry, and extra cabinet space, all flowing into the dining area and gathering room. Step outside to your enclosed outdoor living space, ideal for soaking up the view with your morning coffee, plus a handy storage closet. The spacious primary suite boasts a luxurious bath with dual vanities, a walk-in closet, and quick access to the laundry room. Two secondary bedrooms, a full bath, and an entertainment space provide plenty of room for hosting or unwinding. A detached two-car garage, shaker cabinetry, granite countertops, stylish flooring, and designer touches complete this home.
Property Details | ||
|---|---|---|
| Price | $635,775 | |
| Bedrooms | 3 | |
| Full Baths | 2 | |
| Half Baths | 0 | |
| Total Baths | 2 | |
| Property Style | Modern | |
| Lot Size Area | 0 | |
| Lot Size Area Units | Square Feet | |
| Acres | 0 | |
| Property Type | Residential | |
| Sub type | Condominium | |
| MLS Sub type | Condominium | |
| Stories | 1 | |
| Features | Balcony,High Ceilings,Open Floorplan,Pantry,Recessed Lighting,Storage | |
| Exterior Features | Urban | |
| Year Built | 2024 | |
| View | Neighborhood,Trees/Woods | |
| Heating | Central | |
| Lot Description | Zero Lot Line | |
| Laundry Features | Gas Dryer Hookup,Washer Hookup | |
| Pool features | Community | |
| Parking Spaces | 2 | |
| Garage spaces | 2 | |
| Association Fee | 500 | |
| Association Amenities | Pool,Barbecue,Picnic Area | |
Geographic Data | ||
| Directions | Take I-15N toward Barstow, exit 110 for 4th Street, use right two lanes to turn onto E 4th Street, turn left onto N Milliken Ave., turn right onto Concours Street, turn right onto Ontario Center, turn right onto Via Alba, turn right onto Radius Priva | |
| County | San Bernardino | |
| Latitude | 34.075328 | |
| Longitude | -117.60202 | |
| Market Area | 686 - Ontario | |
Address Information | ||
| Address | 4100 E Circle Paseo #301, Ontario, CA 91764 | |
| Unit | 301 | |
| Postal Code | 91764 | |
| City | Ontario | |
| State | CA | |
| Country | United States | |
Listing Information | ||
| Listing Office | Taylor Morrison Services | |
| Listing Agent | LESLIE OLIVO | |
| Listing Agent Phone | lolivo@taylormorrison.com | |
| Attribution Contact | lolivo@taylormorrison.com | |
| Compensation Disclaimer | The offer of compensation is made only to participants of the MLS where the listing is filed. | |
| Special listing conditions | Standard | |
| Ownership | Condominium | |
School Information | ||
| District | Chaffey Joint Union High | |
MLS Information | ||
| Days on market | 4 | |
| MLS Status | Pending | |
| Listing Date | Jan 24, 2025 | |
| Listing Last Modified | Jan 29, 2025 | |
| MLS Area | 686 - Ontario | |
| MLS # | IG25017841 | |
This information is believed to be accurate, but without any warranty.


