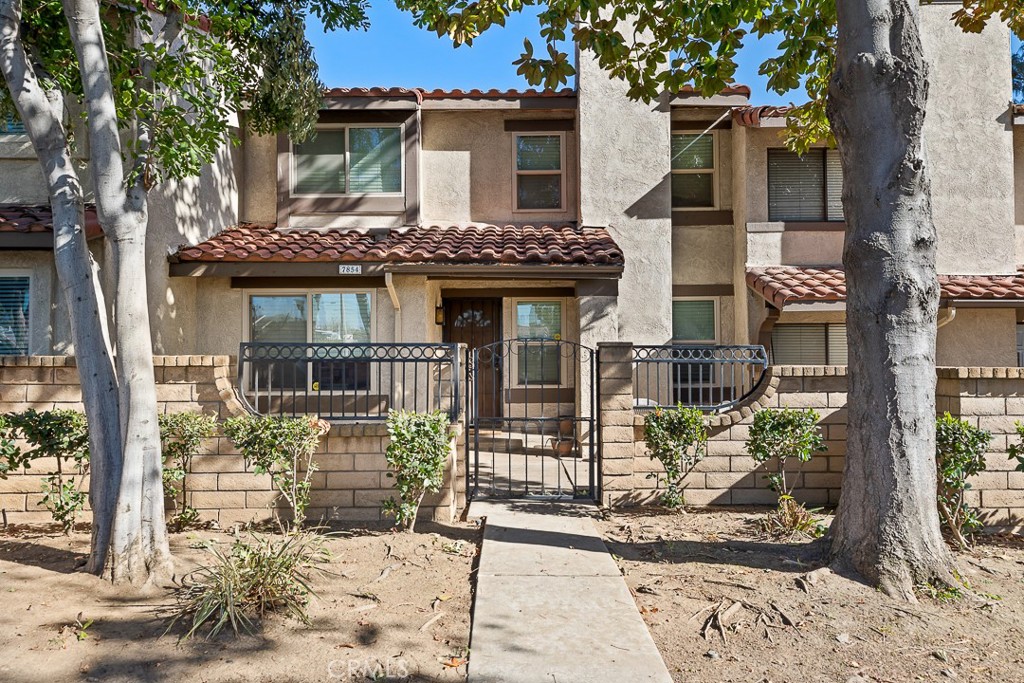Listing by: Ariel Buchholz, PONCE & PONCE REALTY, 909-205-4566
2 Beds
3 Baths
1,166SqFt
Active
Beautiful Two-Story Townhome in the Highly Sought-After Marlborough Villas Community! This spacious townhome offers 1,166 square feet of comfortable living with two master bedrooms, two and a half bathrooms, an indoor laundry room, and a two-car attached garage. The home features a bright and cozy living room that includes a charming brick fireplace, perfect for relaxing or entertaining. Both master bedrooms are generously sized and offer high-pitched ceilings, mirrored wardrobes, ceiling fans, and private en-suite bathrooms. The kitchen is designed with ample cabinet and counter space, complemented by a sunny breakfast nook. A private gated patio at the front provides a perfect spot to enjoy your morning coffee or relax outdoors. The home also includes a convenient indoor laundry room with extra storage, as well as low-maintenance outdoor spaces in the front and rear. The attached two-car garage and driveway offer plenty of parking and additional storage space. Located in the desirable Marlborough Villas community, residents can enjoy resort-style amenities, including three sparkling pools, two tennis courts, a dog park, a clubhouse, and beautifully maintained shade trees. With its unbeatable location near schools, shopping, dining, parks, and easy freeway access, this home offers incredible value and potential. Don’t miss the opportunity to make it your own—schedule your showing today!
Property Details | ||
|---|---|---|
| Price | $532,000 | |
| Bedrooms | 2 | |
| Full Baths | 2 | |
| Half Baths | 1 | |
| Total Baths | 3 | |
| Property Style | Contemporary,Traditional | |
| Lot Size Area | 2000 | |
| Lot Size Area Units | Square Feet | |
| Acres | 0.0459 | |
| Property Type | Residential | |
| Sub type | Townhouse | |
| MLS Sub type | Townhouse | |
| Stories | 2 | |
| Features | Ceiling Fan(s),Granite Counters,High Ceilings,Open Floorplan,Pantry,Recessed Lighting | |
| Exterior Features | Lighting,Rain Gutters,Curbs,Dog Park,Gutters,Sidewalks,Street Lights | |
| Year Built | 1983 | |
| View | Mountain(s),Trees/Woods | |
| Roof | Tile | |
| Heating | Fireplace(s) | |
| Foundation | Slab | |
| Accessibility | Doors - Swing In | |
| Lot Description | Close to Clubhouse,Greenbelt,Landscaped,Level,Paved | |
| Laundry Features | Individual Room,Inside | |
| Pool features | Association,In Ground | |
| Parking Description | Garage,Guest,Parking Space | |
| Parking Spaces | 4 | |
| Garage spaces | 2 | |
| Association Fee | 453 | |
| Association Amenities | Pool,Spa/Hot Tub,Dog Park,Tennis Court(s),Clubhouse | |
Geographic Data | ||
| Directions | Foothill to Archibald to Tryon/Louise Way - Marlborough Villas | |
| County | San Bernardino | |
| Latitude | 34.111398 | |
| Longitude | -117.593056 | |
| Market Area | 688 - Rancho Cucamonga | |
Address Information | ||
| Address | 7854 Amador Place, Rancho Cucamonga, CA 91730 | |
| Postal Code | 91730 | |
| City | Rancho Cucamonga | |
| State | CA | |
| Country | United States | |
Listing Information | ||
| Listing Office | PONCE & PONCE REALTY | |
| Listing Agent | Ariel Buchholz | |
| Listing Agent Phone | 909-205-4566 | |
| Attribution Contact | 909-205-4566 | |
| Compensation Disclaimer | The offer of compensation is made only to participants of the MLS where the listing is filed. | |
| Special listing conditions | Standard | |
| Ownership | Condominium | |
School Information | ||
| District | Chaffey Joint Union High | |
| Elementary School | Central | |
| Middle School | Cucamonga | |
MLS Information | ||
| Days on market | 5 | |
| MLS Status | Active | |
| Listing Date | Jan 27, 2025 | |
| Listing Last Modified | Feb 2, 2025 | |
| Tax ID | 1077343250000 | |
| MLS Area | 688 - Rancho Cucamonga | |
| MLS # | CV25017580 | |
This information is believed to be accurate, but without any warranty.


