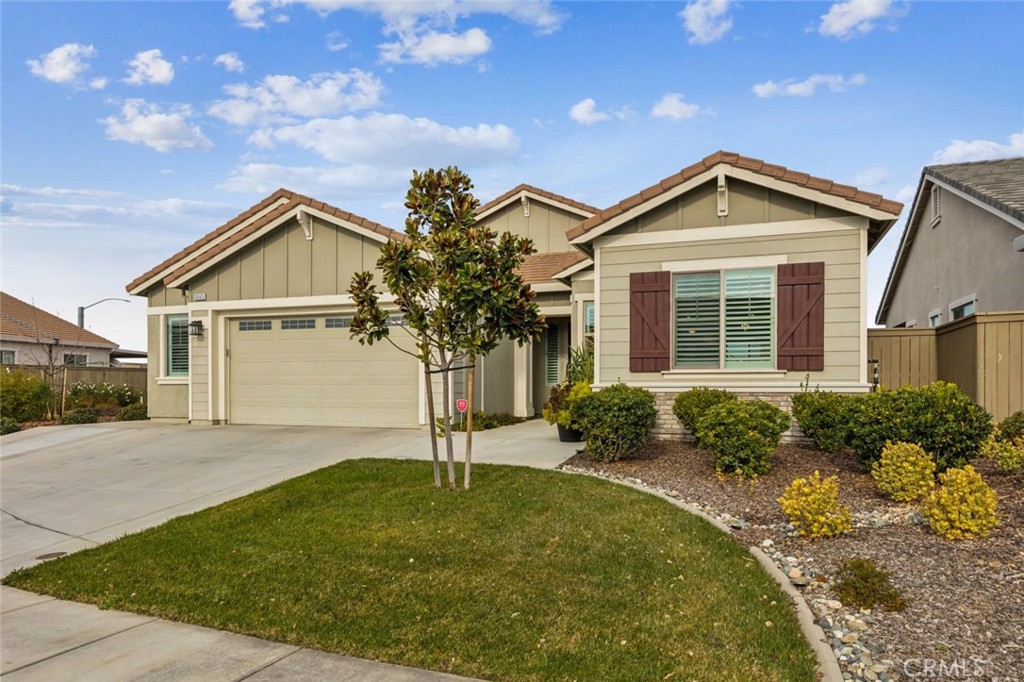Listing by: Brenda Tirona, JohnHart Real Estate, 818-441-2927
3 Beds
3 Baths
2,201SqFt
Active
This stunning home features both a primary suite and a junior primary suite, offering luxurious accommodations for family and guests. The property also includes a California room with a cozy fireplace, perfect for outdoor relaxation, and a spacious kitchen with a pantry. Designed with 10-foot ceilings and 8-foot doors, the home exudes an airy and modern feel. Upgraded throughout, the property showcases high-quality vinyl flooring, recessed lighting, and elegant baseboards. The kitchen is a true centerpiece, featuring quartz countertops, a large island ideal for meal prep or entertaining, and custom entertainment shelves for added functionality. Shutters adorn the windows, providing style and privacy, while natural gas plumbing is already installed for a barbecue, making the backyard ideal for gatherings. Additional features include an electric vehicle outlet in the garage, tankless water heater, quiet cool whole home fan and a robust 14-solar panel system to maximize energy efficiency. Every detail of this home has been thoughtfully designed and upgraded to meet the highest standards of comfort and convenience. With so much to offer, this home is the perfect blend of luxury and practicality!
Property Details | ||
|---|---|---|
| Price | $750,000 | |
| Bedrooms | 3 | |
| Full Baths | 3 | |
| Total Baths | 3 | |
| Lot Size Area | 7255 | |
| Lot Size Area Units | Square Feet | |
| Acres | 0.1666 | |
| Property Type | Residential | |
| Sub type | SingleFamilyResidence | |
| MLS Sub type | Single Family Residence | |
| Stories | 1 | |
| Exterior Features | Sidewalks,Street Lights,Suburban | |
| Year Built | 2020 | |
| Subdivision | Point Loma | |
| View | City Lights,Neighborhood | |
| Heating | Central | |
| Lot Description | 0-1 Unit/Acre | |
| Laundry Features | Individual Room,Inside | |
| Pool features | None | |
| Parking Spaces | 2 | |
| Garage spaces | 2 | |
| Association Fee | 95 | |
| Association Amenities | Maintenance Grounds,Other,Maintenance Front Yard | |
Geographic Data | ||
| Directions | In between Upland Rd and Fiddyment Dr. | |
| County | Placer | |
| Latitude | 38.760228 | |
| Longitude | -121.363129 | |
| Market Area | 92106 - Point Loma | |
Address Information | ||
| Address | 3065 Yorktown Drive, Roseville, CA 95747 | |
| Postal Code | 95747 | |
| City | Roseville | |
| State | CA | |
| Country | United States | |
Listing Information | ||
| Listing Office | JohnHart Real Estate | |
| Listing Agent | Brenda Tirona | |
| Listing Agent Phone | 818-441-2927 | |
| Attribution Contact | 818-441-2927 | |
| Compensation Disclaimer | The offer of compensation is made only to participants of the MLS where the listing is filed. | |
| Special listing conditions | Standard | |
| Ownership | None | |
School Information | ||
| District | Roseville Joint Union High | |
MLS Information | ||
| Days on market | 1 | |
| MLS Status | Active | |
| Listing Date | Jan 27, 2025 | |
| Listing Last Modified | Jan 28, 2025 | |
| Tax ID | 498060029000 | |
| MLS Area | 92106 - Point Loma | |
| MLS # | SR25018060 | |
This information is believed to be accurate, but without any warranty.


