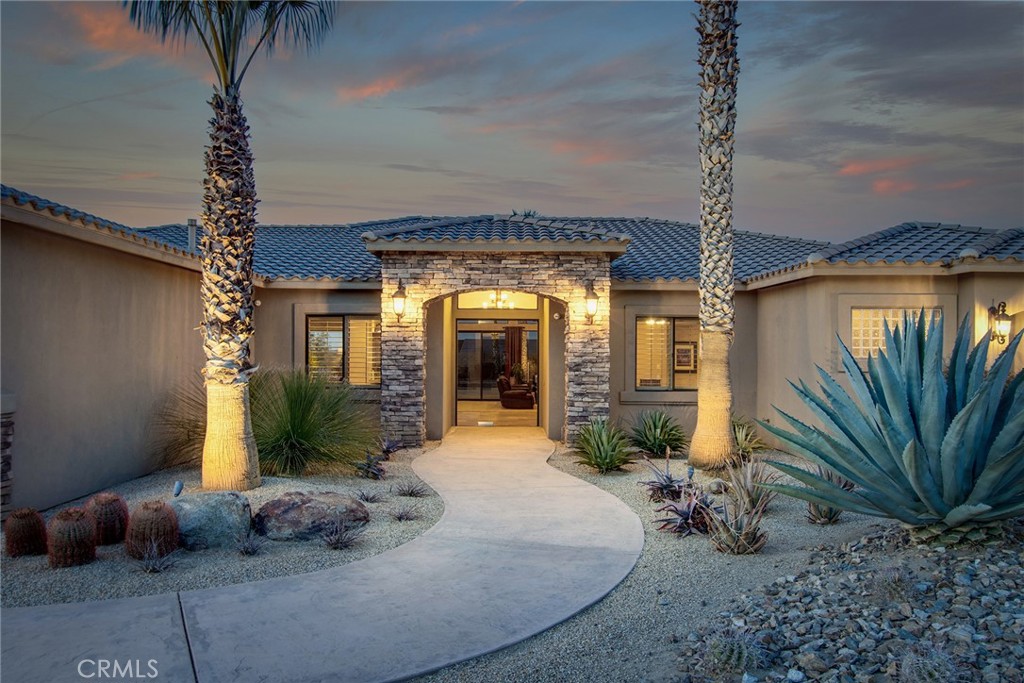Listing by: Bryan Wynwood, Joshua Tree Modern, 760-808-4806
4 Beds
5 Baths
3,193SqFt
Active
SKY HARBOR CLASSIC: Massive 6’x8’ glass pivot-door sets the tone as the formal entryway into this custom-built luxury home. **FULLY FURNISHED** The expansive Great Room includes a space currently featuring a pool table, in addition to a sitting area and a sunken bar with granite counters. In fact, high-end granite graces all counters surface, from the kitchen and bathrooms to the laundry room and garage. The kitchen, with a generous island, breakfast bar, and full granite backsplashes, is thoughtfully designed, right down to a Viking range top, rustic high-end cabinetry, and a walk-in pantry to complete this chef’s haven. The en suite main bedroom, tucked away on the east side of the home for privacy, offers dual walk-in closets, a spa-like bathroom with a double shower, an oversized dual vanity, and a granite-set soaking tub nestled against Venetian plaster walls. Throughout the home, Venetian plaster accent walls add warmth and texture to the design. The indoor-outdoor flow is unparalleled, with every major space opening to the private courtyard. Step outside to your own resort-style oasis, featuring shaded porches, two BBQ cooking stations, a custom pebble tec pool and spa with a firepit, and a pool house complete with its own bathroom and shower. This outdoor haven is enclosed by concrete block walls for total privacy. The attached fully-finished 3-car garage includes a ductless mini-split for AC/ Heating; plentiful cabinet storage and a Tesla/EV charging station. At the rear of the large parcel, separate and hidden from the main house, stands a second private, secured area – reached through an electric gate - with a detached 1,500sf garage/workshop, with sealed floors, an air-compressor with airlines, and 220v outlets throughout. The workshop also features a bathroom, evaporative cooler and a giant parking area perfect for work-trucks, offroad vehicles, car collections or storage. This private secondary area also features Two (2) RV Stations with full hookups, including 220v and sewage, perfect for visiting friends and family, providing everyone privacy. Built for modern living, the property also includes a built-in generator for power outages, a 400-amp electrical panel, fully paid solar with zero net energy bills, and a state-of-the-art exterior camera security system. With four bedrooms, three bathrooms, 3,193sf of living space, this property is offered turnkey/fully-furnished, ideal for those seeking a luxurious yet functional desert estate.
Property Details | ||
|---|---|---|
| Price | $1,350,000 | |
| Bedrooms | 4 | |
| Full Baths | 4 | |
| Half Baths | 1 | |
| Total Baths | 5 | |
| Lot Size Area | 39150 | |
| Lot Size Area Units | Square Feet | |
| Acres | 0.8988 | |
| Property Type | Residential | |
| Sub type | SingleFamilyResidence | |
| MLS Sub type | Single Family Residence | |
| Stories | 1 | |
| Exterior Features | Biking,Hiking,Preserve/Public Land | |
| Year Built | 2005 | |
| View | Desert,Mountain(s) | |
| Heating | Central | |
| Lot Description | Lot Over 40000 Sqft | |
| Laundry Features | Inside | |
| Pool features | Private | |
| Parking Spaces | 4 | |
| Garage spaces | 4 | |
| Association Fee | 0 | |
Geographic Data | ||
| Directions | Go South on Joshua Lane, right on San Andreas Rd, property is on the right. | |
| County | San Bernardino | |
| Latitude | 34.091054 | |
| Longitude | -116.3901 | |
| Market Area | DC535 - Sky Harbor | |
Address Information | ||
| Address | 58402 San Andreas Road, Yucca Valley, CA 92284 | |
| Postal Code | 92284 | |
| City | Yucca Valley | |
| State | CA | |
| Country | United States | |
Listing Information | ||
| Listing Office | Joshua Tree Modern | |
| Listing Agent | Bryan Wynwood | |
| Listing Agent Phone | 760-808-4806 | |
| Attribution Contact | 760-808-4806 | |
| Compensation Disclaimer | The offer of compensation is made only to participants of the MLS where the listing is filed. | |
| Special listing conditions | Standard | |
| Ownership | None | |
School Information | ||
| District | Morongo Unified | |
MLS Information | ||
| Days on market | 4 | |
| MLS Status | Active | |
| Listing Date | Jan 24, 2025 | |
| Listing Last Modified | Jan 28, 2025 | |
| Tax ID | 0588325050000 | |
| MLS Area | DC535 - Sky Harbor | |
| MLS # | JT25017353 | |
This information is believed to be accurate, but without any warranty.


