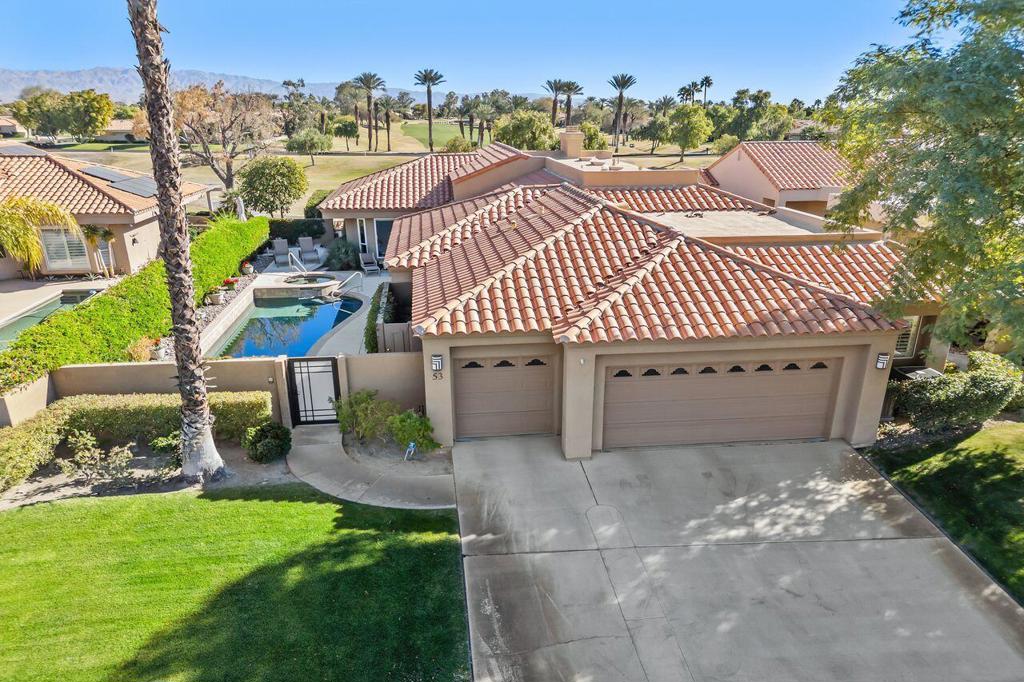Listing by: Sandi Geisler, Coldwell Banker Realty
4 Beds
4 Baths
2,891SqFt
Active
Mission Hills East, you own the land! This beautifully updated home featuring vaulted ceilings, 4 bedroom (4th bedroom used as den)+bonus room addition and 3.5 baths. The remodeled kitchen and primary bathroom are a testament to sophisticated style, with sleek finishes and attention to detail. Newly updated flooring throughout the living room, kitchen, dining room, & hallways enhance the home's bright and airy atmosphere. Enjoy breathtaking golf course and mountain views from nearly every room. The outdoor space is a true oasis, ideal for both relaxation and entertaining. Take a dip in the private pool and spa, or relax on the expanded rear patio, where the scenic views serve as the perfect backdrop. The home's newly added Milgard Sliding doors in the kitchen, both primary bedrooms, and living room provide easy access to the outdoors. This home has been thoughtfully upgraded with brand-new kitchen cabinets, appliances, and a freshly tiled pool, new control system, new pumps, filters, and valves. The hot water heater, HVAC system, and ductwork have also been replaced. Enjoy an array of community amenities, including four pools & spas, Spectrum cable with HBO, internet, trash services, and exterior maintenance (roof, paint, landscaping). Memberships available offering golf, tennis, pickleball, croquet, and bocce are just moments away at the prestigious Mission Hills CC. Ask also about memberships to Rancho Mirage Westin Pete Dye Golf and spa resort. .
Property Details | ||
|---|---|---|
| Price | $1,150,000 | |
| Bedrooms | 4 | |
| Full Baths | 2 | |
| Half Baths | 1 | |
| Total Baths | 4 | |
| Lot Size Area | 7405 | |
| Lot Size Area Units | Square Feet | |
| Acres | 0.17 | |
| Property Type | Residential | |
| Sub type | Condominium | |
| MLS Sub type | Condominium | |
| Stories | 1 | |
| Features | Cathedral Ceiling(s),Open Floorplan,High Ceilings | |
| Exterior Features | Golf | |
| Year Built | 1989 | |
| Subdivision | Mission Hills East | |
| View | Golf Course,Panoramic,Mountain(s) | |
| Roof | Clay,Flat,Foam | |
| Heating | Forced Air,Natural Gas | |
| Foundation | Slab | |
| Lot Description | On Golf Course,Sprinklers Drip System,Sprinklers Timer,Sprinkler System,Sprinklers Manual | |
| Laundry Features | Individual Room | |
| Pool features | In Ground,Electric Heat,Community,Private | |
| Parking Description | Golf Cart Garage,Driveway,Garage Door Opener,Guest | |
| Parking Spaces | 4 | |
| Garage spaces | 2 | |
| Association Fee | 900 | |
| Association Amenities | Golf Course,Pet Rules,Maintenance Grounds,Trash,Insurance,Cable TV | |
Geographic Data | ||
| Directions | Bob Hope to Ginger Rogers. Give gate guard address 52 Colonial. go thru gate immediate left turn on Hilton Head to Colonial. Right to 53 Colonial drive. Please use GPS. Cross Street: Bob Hope/Ginger Rogers. | |
| County | Riverside | |
| Latitude | 33.795836 | |
| Longitude | -116.414812 | |
| Market Area | 321 - Rancho Mirage | |
Address Information | ||
| Address | 53 Colonial Drive, Rancho Mirage, CA 92270 | |
| Postal Code | 92270 | |
| City | Rancho Mirage | |
| State | CA | |
| Country | United States | |
Listing Information | ||
| Listing Office | Coldwell Banker Realty | |
| Listing Agent | Sandi Geisler | |
| Special listing conditions | Standard | |
| Virtual Tour URL | https://tours.previewfirst.com/ml/148762 | |
MLS Information | ||
| Days on market | 7 | |
| MLS Status | Active | |
| Listing Date | Jan 25, 2025 | |
| Listing Last Modified | Feb 1, 2025 | |
| Tax ID | 676271025 | |
| MLS Area | 321 - Rancho Mirage | |
| MLS # | 219123553DA | |
This information is believed to be accurate, but without any warranty.


