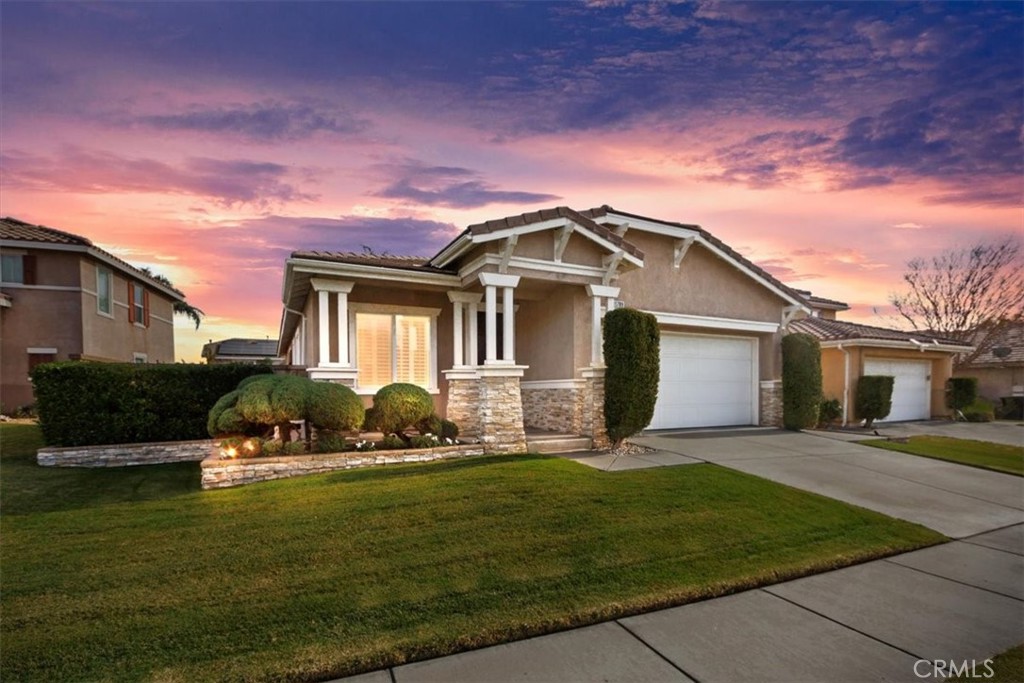Listing by: Dina Romero, Re/Max Vision, 909-260-0142
3 Beds
2 Baths
1,767SqFt
Pending
Don't miss this pride of ownership single story home with great curb appeal located on a quiet Cul-de-sac in the wonderful Terra Vista community of Rancho Cucamonga! Walk into the formal living/dining room with attractive hardwood flooring, plantation shutters, recessed lighting and custom marble TV countertop. The family room has high-end Klipsch Surround Sound Speaker System, new high-end carpet & pad and is open to the country kitchen. The kitchen has a breakfast bar and casual dining area, travertine flooring, upgraded appliances, cabinets and countertops. Walk through sliding doors into the peaceful backyard that offers a relaxing patio with Alumawood cover, a beautifully landscaped side yard, and convenient planter area (perfect for those with a green thumb!). The master bedroom has a walk-in closet, a master bath with dual sinks, upgraded cabinets & countertop, separate Roman tub and shower. The 2nd bedroom (currently used as a den) has beveled glass French doors - add closet doors to convert to a bedroom. The 3rd bedroom has mirrored wardrobe doors and Elfa Shelving System. This home has many upgrades, including high (9 foot) ceilings, hardwood floors & plantation shutters in the formal areas; travertine flooring in the kitchen; crown molding in the hallway, den and bedrooms; upgraded cabinetry and countertops in kitchen & bathrooms; wallpaper and marble countertops in living room; textured paint, upgraded cabinets and marble countertop in hallway; recessed lighting, 6-panel doors, rounded drywall corners, and rocker switches throughout! This home also features an indoor laundry with cabinets, built-in cabinets in garage, expanded Ledgestone planters in front yard, craftsman style exterior light fixtures, tile roof, and more! This gem is located in a wonderful neighborhood, near great parks, shopping and entertainment - Victoria Gardens, Ontario Mills, the Quakes Stadium, Lewis Playhouse - and has easy access to the 15, 210 and 10 freeways. Come on by, you'll be glad you did!
Property Details | ||
|---|---|---|
| Price | $799,888 | |
| Bedrooms | 3 | |
| Full Baths | 2 | |
| Total Baths | 2 | |
| Lot Size Area | 5473 | |
| Lot Size Area Units | Square Feet | |
| Acres | 0.1256 | |
| Property Type | Residential | |
| Sub type | SingleFamilyResidence | |
| MLS Sub type | Single Family Residence | |
| Stories | 1 | |
| Features | Corian Counters,High Ceilings,Open Floorplan,Pantry,Recessed Lighting | |
| Exterior Features | Curbs,Sidewalks,Street Lights | |
| Year Built | 2002 | |
| View | Neighborhood | |
| Roof | Tile | |
| Heating | Central,Forced Air | |
| Foundation | Slab | |
| Lot Description | Back Yard,Cul-De-Sac,Front Yard,Landscaped,Lawn,Sprinkler System,Sprinklers In Front,Sprinklers In Rear,Sprinklers Timer | |
| Laundry Features | Gas Dryer Hookup,Individual Room,Inside,Washer Hookup | |
| Pool features | None | |
| Parking Description | Direct Garage Access,Garage,Garage Faces Front,Garage - Single Door,Garage Door Opener | |
| Parking Spaces | 2 | |
| Garage spaces | 2 | |
| Association Fee | 0 | |
Geographic Data | ||
| Directions | S/Church, W/Rochester | |
| County | San Bernardino | |
| Latitude | 34.11102 | |
| Longitude | -117.547797 | |
| Market Area | 688 - Rancho Cucamonga | |
Address Information | ||
| Address | 11789 Yorktown Court, Rancho Cucamonga, CA 91730 | |
| Postal Code | 91730 | |
| City | Rancho Cucamonga | |
| State | CA | |
| Country | United States | |
Listing Information | ||
| Listing Office | Re/Max Vision | |
| Listing Agent | Dina Romero | |
| Listing Agent Phone | 909-260-0142 | |
| Attribution Contact | 909-260-0142 | |
| Compensation Disclaimer | The offer of compensation is made only to participants of the MLS where the listing is filed. | |
| Special listing conditions | Standard | |
| Ownership | None | |
| Virtual Tour URL | https://tourfactory.com/idxr3188136 | |
School Information | ||
| District | Chaffey Joint Union High | |
| High School | Rancho Cucamonga | |
MLS Information | ||
| Days on market | 4 | |
| MLS Status | Pending | |
| Listing Date | Jan 25, 2025 | |
| Listing Last Modified | Jan 30, 2025 | |
| Tax ID | 1090231640000 | |
| MLS Area | 688 - Rancho Cucamonga | |
| MLS # | CV25018355 | |
This information is believed to be accurate, but without any warranty.


