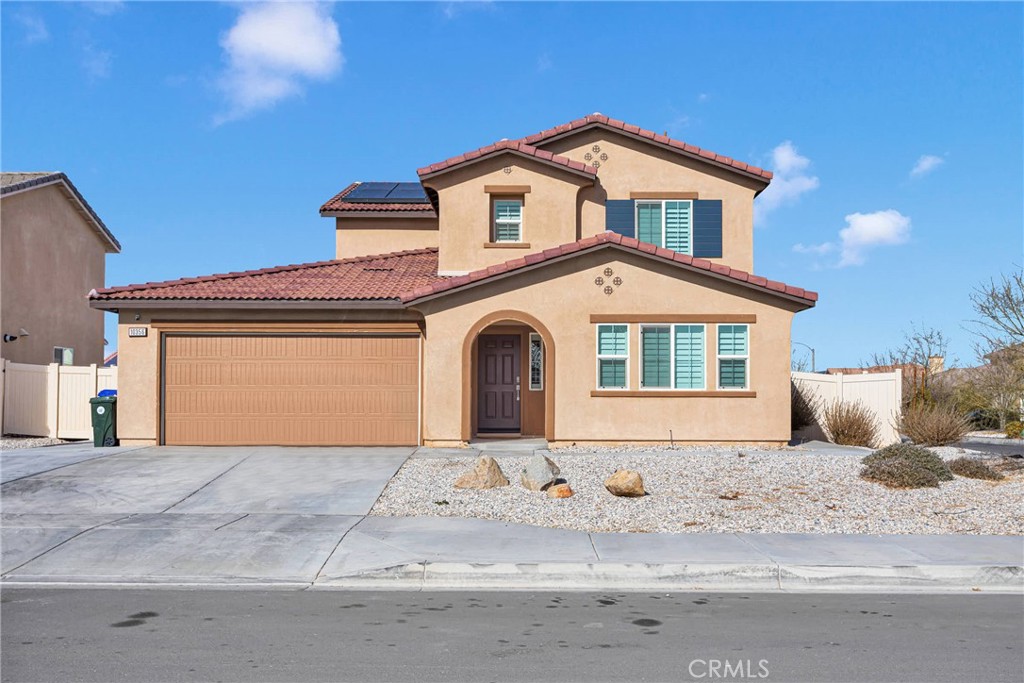Listing by: Kimberly Galvan, Realty ONE Group Empire, kimberly.galvan@realtyoneempire.com
4 Beds
4 Baths
2,430SqFt
Active
Welcome to this beautiful 2021-built two-story home situated on a desirable corner lot in Seneca Pointe. Offering 2,430 sq. ft. of living space, this home boasts 4 bedrooms, 3.5 bathrooms, and a private mother-in-law headquarters on the first floor! One of the standout features of this home is the mother-in-law quarters, complete with its own separate front entrance, a bedroom, full bathroom, kitchenette/living area, and dedicated washer/dryer hookups. This private space is perfect for guests, extended family, or even rental opportunities. As you step inside, you're welcomed by a hallway leading to the open-concept living room, dining area, and kitchen. The kitchen features white cabinetry, laminate countertops for durability and easy maintenance, a kitchen island, where you can add barstools, a pantry, and stainless steel appliances. The home is designed with high ceilings, recessed lighting, and plantation shutters on all windows, creating a bright and airy atmosphere. Vinyl flooring and plush carpeting provide the perfect balance of style and comfort. Upstairs, you’ll find two generously sized bedrooms, each with spacious closets. A full bathroom with a shower/tub combo and white cabinetry. The primary suite features a walk-in closet, for ample storage, a primary bathroom with double sinks, white cabinets, a glass-enclosed shower, and a private toilet room for added convenience. The laundry room is also located upstairs and includes a storage rack for added functionality. The backyard is spacious and well-designed with both cement and grass turf, making it perfect for relaxing, entertaining, or play. This home is conveniently located near schools, HWY 18, HWY 395, shopping centers, and a variety of restaurants!
Property Details | ||
|---|---|---|
| Price | $504,999 | |
| Bedrooms | 4 | |
| Full Baths | 3 | |
| Half Baths | 1 | |
| Total Baths | 4 | |
| Lot Size Area | 7689 | |
| Lot Size Area Units | Square Feet | |
| Acres | 0.1765 | |
| Property Type | Residential | |
| Sub type | SingleFamilyResidence | |
| MLS Sub type | Single Family Residence | |
| Stories | 2 | |
| Features | High Ceilings,Open Floorplan,Pantry,Recessed Lighting | |
| Exterior Features | Sidewalks | |
| Year Built | 2021 | |
| View | Desert,Neighborhood | |
| Heating | Central | |
| Lot Description | 0-1 Unit/Acre | |
| Laundry Features | Gas Dryer Hookup,Individual Room,Inside,Upper Level,Washer Hookup | |
| Pool features | None | |
| Parking Description | Driveway,Garage,Garage Faces Front | |
| Parking Spaces | 2 | |
| Garage spaces | 2 | |
| Association Fee | 0 | |
Geographic Data | ||
| Directions | I-15 N, Exit US-395, Turn left on Bear Valley Rd, Right on Monte Vista Rd, Left on Seneca Rd, Left on Nicoles Way, Right on Saddleback Dr, PIQ on right (corner house) | |
| County | San Bernardino | |
| Latitude | 34.511832 | |
| Longitude | -117.437926 | |
| Market Area | ADL - Adelanto | |
Address Information | ||
| Address | 10356 Saddleback Drive, Adelanto, CA 92301 | |
| Postal Code | 92301 | |
| City | Adelanto | |
| State | CA | |
| Country | United States | |
Listing Information | ||
| Listing Office | Realty ONE Group Empire | |
| Listing Agent | Kimberly Galvan | |
| Listing Agent Phone | kimberly.galvan@realtyoneempire.com | |
| Attribution Contact | kimberly.galvan@realtyoneempire.com | |
| Compensation Disclaimer | The offer of compensation is made only to participants of the MLS where the listing is filed. | |
| Special listing conditions | Standard | |
| Ownership | None | |
School Information | ||
| District | Adelanto | |
MLS Information | ||
| Days on market | 2 | |
| MLS Status | Active | |
| Listing Date | Jan 25, 2025 | |
| Listing Last Modified | Jan 28, 2025 | |
| Tax ID | 3103163300000 | |
| MLS Area | ADL - Adelanto | |
| MLS # | HD25018520 | |
This information is believed to be accurate, but without any warranty.


