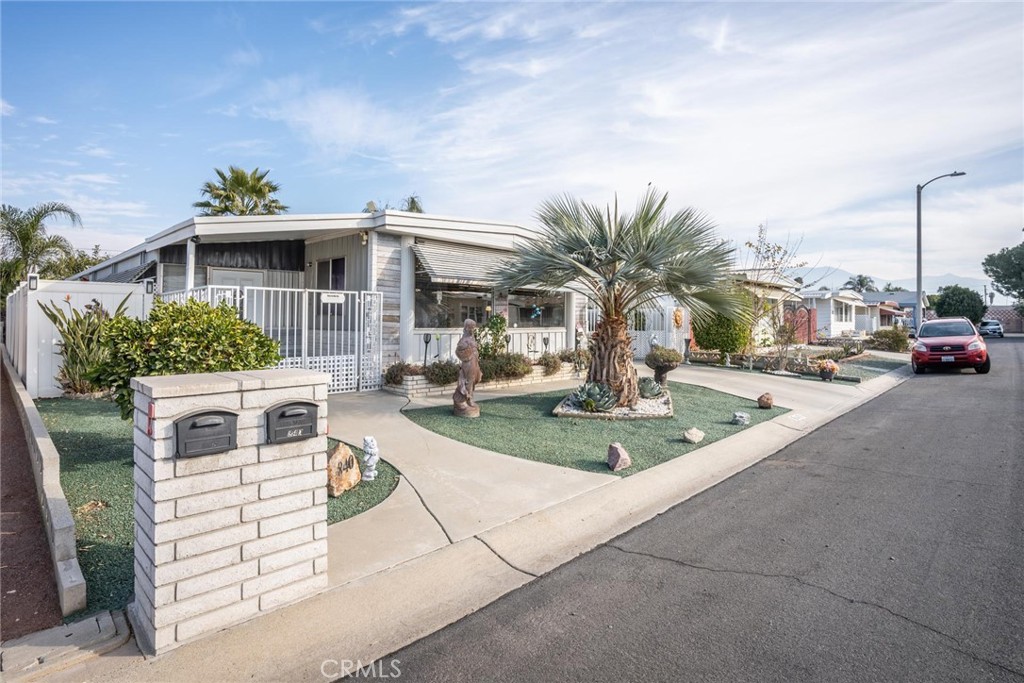Listing by: Donald Dysert, AARE, 951-345-0901
2 Beds
2 Baths
1,100SqFt
Active
Exciting Mobile Home Sale: Turnkey Ready in Sierra Dawn Estates! Welcome to your dream home in the highly desired, vibrant 55+ community of Sierra Dawn Estates! This stunning 2-bedroom, 2-bathroom mobile home has been completely upgraded to offer you the ultimate in comfort and style. Step inside to discover a beautiful open concept living space featuring highly upgraded laminate flooring, a modern countertop, and a beautiful built-in hutch for all your treasures. The newly installed showers in both bathrooms provide a spa-like retreat. The kitchen boasts lots of storage and newer appliances, making meal preparation a joy. But the beauty doesn’t stop inside. The exterior is just as impressive with professional hardscape designed for low maintenance. Enjoy your morning coffee or evening relaxation in your private yard, fully enclosed with vinyl fencing and elegant wrought iron gates. Charming outside ornamentation adds a touch of personality and remains with the property. This home comes completely furnished and is ready for you to move in and start living your best life. Imagine swimming in one of the multiple pools, playing with your furry friend in the dog park, or engaging in the myriad of activities offered by the community, including Bunko, Cards, Pool, Exercise Classes, Shuffleboard, and Ceramics. Close to shopping, this home offers the best of convenience and community living. Own the land your home sits on and enjoy the benefits of a low association fee. Sierra Dawn Estates isn’t just a place to live—it's a lifestyle, full of friendly neighbors and boundless opportunities for recreation and relaxation. Don't hesitate, or this one will be gone! Schedule a visit today and experience the charm and convenience of Sierra Dawn Estates for yourself! ?????
Property Details | ||
|---|---|---|
| Price | $169,900 | |
| Bedrooms | 2 | |
| Full Baths | 2 | |
| Total Baths | 2 | |
| Property Style | Traditional | |
| Lot Size Area | 3920 | |
| Lot Size Area Units | Square Feet | |
| Acres | 0.09 | |
| Property Type | Residential | |
| Sub type | ManufacturedHome | |
| MLS Sub type | Manufactured On Land | |
| Stories | 1 | |
| Features | Ceiling Fan(s),Corian Counters,Storage,Wood Product Walls | |
| Exterior Features | Awning(s),Curbs,Dog Park,Gutters,Sidewalks,Storm Drains,Street Lights,Suburban | |
| Year Built | 1966 | |
| View | Hills | |
| Roof | Composition | |
| Heating | Central,Forced Air,Natural Gas | |
| Foundation | Pier Jacks | |
| Lot Description | Close to Clubhouse,Landscaped,Rectangular Lot,Up Slope from Street | |
| Laundry Features | Dryer Included,In Kitchen,Stackable,Washer Included | |
| Pool features | Association,Community,Fenced,Filtered,Heated,In Ground | |
| Parking Description | Attached Carport,Concrete,Gated,RV Gated | |
| Parking Spaces | 0 | |
| Garage spaces | 0 | |
| Association Fee | 168 | |
| Association Amenities | Pool,Spa/Hot Tub,Sauna,Picnic Area,Dog Park,Paddle Tennis,Gym/Ex Room,Clubhouse,Billiard Room,Card Room,Banquet Facilities,Recreation Room,Meeting Room,Common RV Parking,Cable TV,Pet Rules,Call for Rules | |
Geographic Data | ||
| Directions | From Sanderson, Est on Stetson, Nth on Palm, Est on Johnston, Nth on San Francisco, Wst San Ynez. | |
| County | Riverside | |
| Latitude | 33.735877 | |
| Longitude | -116.979268 | |
| Market Area | SRCAR - Southwest Riverside County | |
Address Information | ||
| Address | 840 San Ynez Drive, Hemet, CA 92543 | |
| Postal Code | 92543 | |
| City | Hemet | |
| State | CA | |
| Country | United States | |
Listing Information | ||
| Listing Office | AARE | |
| Listing Agent | Donald Dysert | |
| Listing Agent Phone | 951-345-0901 | |
| Attribution Contact | 951-345-0901 | |
| Compensation Disclaimer | The offer of compensation is made only to participants of the MLS where the listing is filed. | |
| Special listing conditions | Standard | |
| Ownership | Planned Development | |
School Information | ||
| District | Hemet Unified | |
MLS Information | ||
| Days on market | 4 | |
| MLS Status | Active | |
| Listing Date | Jan 25, 2025 | |
| Listing Last Modified | Jan 29, 2025 | |
| Tax ID | 446182008 | |
| MLS Area | SRCAR - Southwest Riverside County | |
| MLS # | SW25018046 | |
This information is believed to be accurate, but without any warranty.


