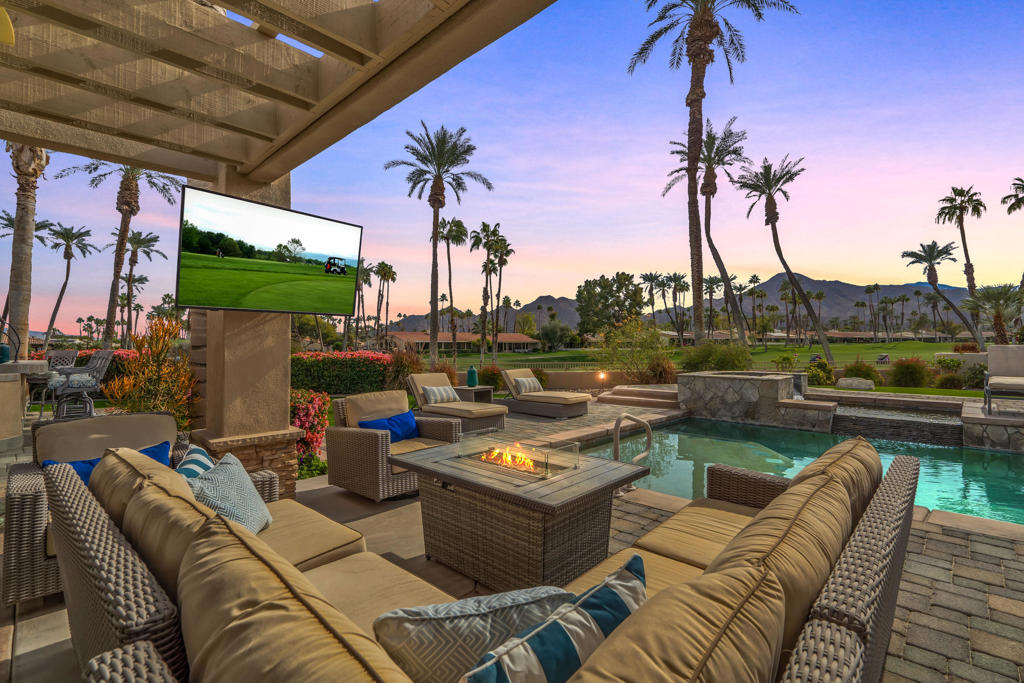Listing by: Michelle White, Bennion Deville Homes
5 Beds
4 Baths
3,500SqFt
Active
Exquisite Desert Retreat with South Facing Mountain and Fairway Views, Overlooking the first Green in Desert Horizons Country Club! Enter a private gated courtyard and be amazed by the unparalleled vistas with gorgeous outdoor Living Spaces that wrap around this Estate Style Home. The main house showcases a light color palette, crown molding, 6 in base boards, recessed lighting and features a Living Room, Family Room, and Dining Area with a stunning marble two-sided fireplace creating ambiance for entertaining! The remodeled Kitchen has been handsomely adorned with upgraded cabinetry, quartz countertops, updated backsplash, high end appliances, massive wine refrigerator, center island with seating, completed by a cozy Breakfast Nook. You'll enjoy modern amenities here, including Solar, a Tankless Water Heater, Nest Thermostat, newer A/C system AND A/C in the garage! Boasting 3 Guest Suites in the main house with 2 freshly upgraded bathrooms! The spacious Primary Ensuite offers a tranquil setting with soaking tub, separate shower, dual vanities and walk in closet. The Detached Casita functions as the 5th bedroom with modernized bathroom, perfect for hosting visitors or use as a private office. PARADISE is HERE at your expansive Pool/Spa! Embrace the outdoor sitting area with glowing Firepit and TV, complete with new awnings! The Oversized BBQ Cook Station is an entertainers dream with ample seating for unforgettable gatherings! A RARE FIND in a PRIME INDIAN WELLS LOCATION!
Property Details | ||
|---|---|---|
| Price | $2,459,000 | |
| Bedrooms | 5 | |
| Full Baths | 4 | |
| Half Baths | 0 | |
| Total Baths | 4 | |
| Property Style | Contemporary,Mediterranean | |
| Lot Size Area | 9147 | |
| Lot Size Area Units | Square Feet | |
| Acres | 0.21 | |
| Property Type | Residential | |
| Sub type | SingleFamilyResidence | |
| MLS Sub type | Single Family Residence | |
| Stories | 1 | |
| Features | Built-in Features,Dry Bar,Wet Bar,Recessed Lighting,Open Floorplan,High Ceilings,Crown Molding,Bar,Partially Furnished | |
| Exterior Features | Barbecue Private,Golf | |
| Year Built | 1989 | |
| Subdivision | Desert Horizons C.C. | |
| View | Golf Course,Pool,Panoramic,Park/Greenbelt,Mountain(s) | |
| Roof | Tile | |
| Heating | Central,Fireplace(s),Natural Gas | |
| Foundation | Slab | |
| Lot Description | Back Yard,Yard,Paved,Landscaped,Lawn,Front Yard,Close to Clubhouse,On Golf Course,Greenbelt,Corner Lot,Sprinklers Drip System,Sprinklers Timer,Planned Unit Development | |
| Laundry Features | Individual Room | |
| Pool features | Waterfall,In Ground,Electric Heat,Private | |
| Parking Description | Golf Cart Garage,Driveway,Garage Door Opener,Direct Garage Access | |
| Parking Spaces | 6 | |
| Garage spaces | 3 | |
| Association Fee | 1633 | |
| Association Amenities | Clubhouse,Tennis Court(s),Paddle Tennis,Other,Gym/Ex Room,Security,Insurance,Clubhouse Paid | |
Geographic Data | ||
| Directions | From Hwy 111, turn into the guard Gated Entrance of Desert Horizons Country Club; Go Straight down Desert Horizons Drive to Guadalupe; Turn left on Guadalupe and left on Camino De Paco. The Home will be on your left Cross Street: Guadalupe/ Camino De Paco. | |
| County | Riverside | |
| Latitude | 33.728426 | |
| Longitude | -116.345271 | |
| Market Area | 325 - Indian Wells | |
Address Information | ||
| Address | 75489 Camino De Paco, Indian Wells, CA 92210 | |
| Postal Code | 92210 | |
| City | Indian Wells | |
| State | CA | |
| Country | United States | |
Listing Information | ||
| Listing Office | Bennion Deville Homes | |
| Listing Agent | Michelle White | |
| Special listing conditions | Standard | |
| Virtual Tour URL | https://www.tourfactory.com/idxr3188492 | |
MLS Information | ||
| Days on market | 1 | |
| MLS Status | Active | |
| Listing Date | Jan 26, 2025 | |
| Listing Last Modified | Jan 27, 2025 | |
| Tax ID | 633560050 | |
| MLS Area | 325 - Indian Wells | |
| MLS # | 219123587DA | |
This information is believed to be accurate, but without any warranty.


