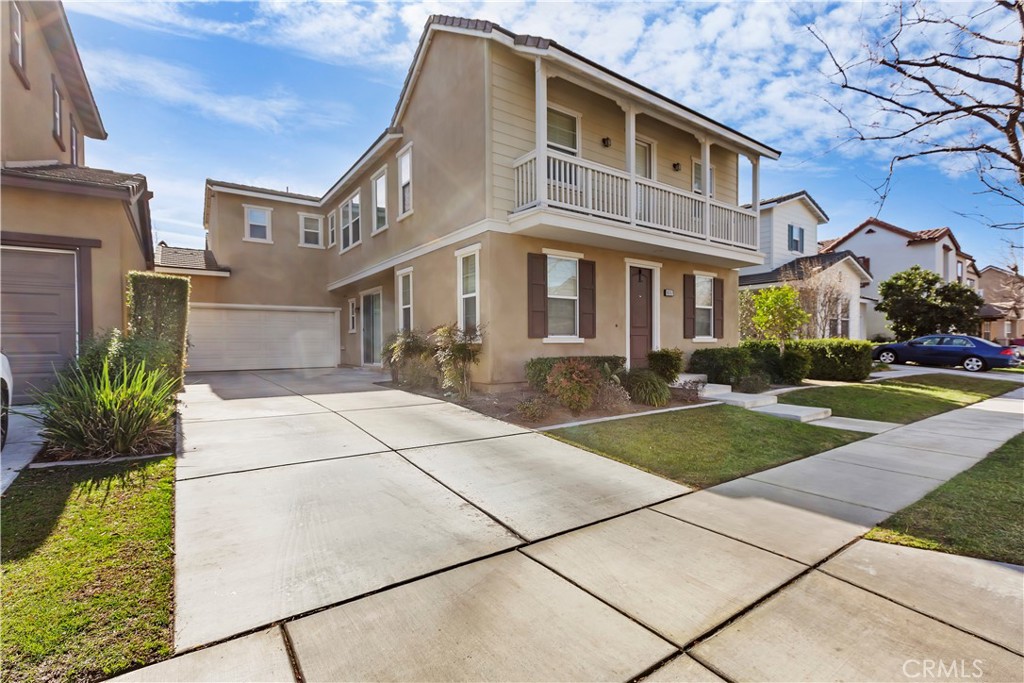Listing by: Blanca Arellano-Adams, Elevate Real Estate Agency, 909-262-8844
4 Beds
4 Baths
2,766SqFt
Active
Welcome to this Luxurious Home in the exclusive, gated Vintner's Grove community in Rancho Cucamonga. Discover the perfect blend of elegance and functionality in this upgraded 4-bedroom, 3.5-bathroom home. Exceptional Features include modern Upgrade such as the comfort of a newer dual HVAC system, a whole-house water filtration system, plantation Shutters, premium engineered hardwood floors throughout and elegant granite finishes throughout the home. The spa-like Primary Bathroom was remodeled with stunning travertine, creating a serene retreat. The chef's Kitchen has an open-concept design with abundant cabinetry, a built-in gas stove, stainless steel appliances, and a walk-in pantry, seamlessly connecting to the inviting family room with built-in cabinets and a cozy fireplace. The home offers flexible Living Spaces including a formal dining room and a formal family room that can be converted into a fifth bedroom or home office, plus an upstairs Bonus Room. Additional highlights include wood plantation shutters, breakfast dining area, and a spacious laundry room leading to the attached garage plus a long driveway. Relax in the serene backyard under a charming gazebo with patio furniture and twinkling lights and enjoy vegetable gardens in the raised beds located in the side yard. Splash around and cool off in the sparkling community swimming pool & spa! The home is close to nearby shopping at Victoria Gardens Mall, The Havem dining indoor mall, Ontario Mills, and top-rated schools. This gorgeous home combines style, comfort, and convenience in one incredible package. Don’t miss your chance to make it yours! Schedule your private tour today and envision your future in this stunning home!
Property Details | ||
|---|---|---|
| Price | $920,000 | |
| Bedrooms | 4 | |
| Full Baths | 3 | |
| Half Baths | 1 | |
| Total Baths | 4 | |
| Lot Size Area | 5310 | |
| Lot Size Area Units | Square Feet | |
| Acres | 0.1219 | |
| Property Type | Residential | |
| Sub type | SingleFamilyResidence | |
| MLS Sub type | Single Family Residence | |
| Stories | 2 | |
| Features | Block Walls,Built-in Features,Ceiling Fan(s),Granite Counters,Open Floorplan,Recessed Lighting | |
| Exterior Features | Sidewalks,Suburban | |
| Year Built | 2010 | |
| View | Mountain(s),Neighborhood,Park/Greenbelt | |
| Heating | Central | |
| Lot Description | Back Yard,Rectangular Lot,Level,Park Nearby,Sprinkler System | |
| Laundry Features | Individual Room | |
| Pool features | Community | |
| Parking Description | Direct Garage Access,Driveway,Garage | |
| Parking Spaces | 2 | |
| Garage spaces | 2 | |
| Association Fee | 239 | |
| Association Amenities | Pool,Spa/Hot Tub,Picnic Area,Dog Park | |
Geographic Data | ||
| Directions | West of Haven, Arrow | |
| County | San Bernardino | |
| Latitude | 34.096264 | |
| Longitude | -117.578795 | |
| Market Area | 688 - Rancho Cucamonga | |
Address Information | ||
| Address | 10357 Bold Red Drive, Rancho Cucamonga, CA 91730 | |
| Postal Code | 91730 | |
| City | Rancho Cucamonga | |
| State | CA | |
| Country | United States | |
Listing Information | ||
| Listing Office | Elevate Real Estate Agency | |
| Listing Agent | Blanca Arellano-Adams | |
| Listing Agent Phone | 909-262-8844 | |
| Attribution Contact | 909-262-8844 | |
| Compensation Disclaimer | The offer of compensation is made only to participants of the MLS where the listing is filed. | |
| Special listing conditions | Standard | |
| Ownership | Planned Development | |
School Information | ||
| District | Chaffey Joint Union High | |
MLS Information | ||
| Days on market | 6 | |
| MLS Status | Active | |
| Listing Date | Jan 26, 2025 | |
| Listing Last Modified | Feb 2, 2025 | |
| Tax ID | 0209556270000 | |
| MLS Area | 688 - Rancho Cucamonga | |
| MLS # | CV25018781 | |
This information is believed to be accurate, but without any warranty.


