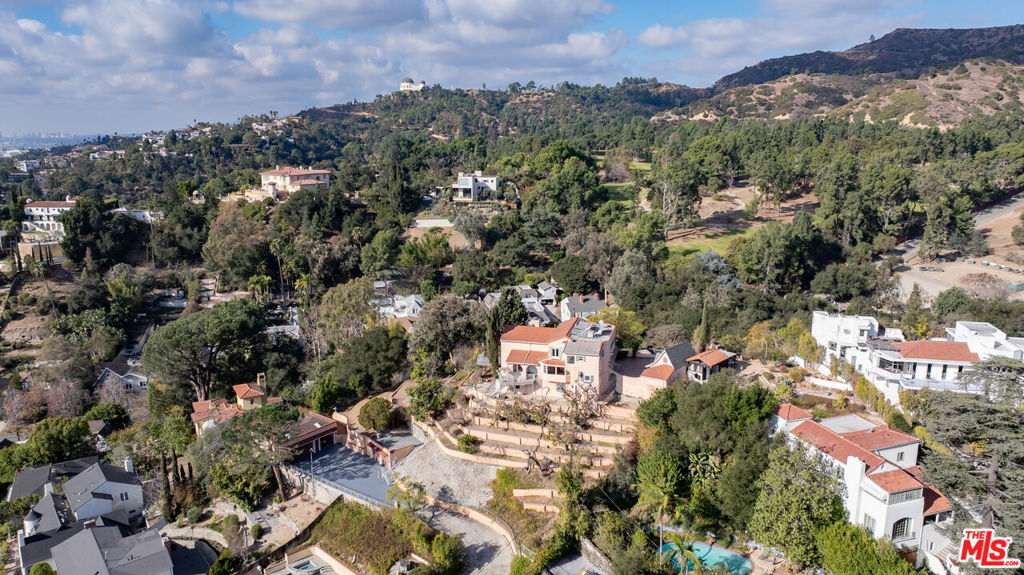Listing by: Andrea Korchek, The Agency
3 Beds
4 Baths
2,655SqFt
Active
Nestled in the heart of coveted Los Feliz, this stunning 1920s Spanish estate sits on over half an acre, elevated above the street with a private, gated driveway, expansive motor court, and five covered garage spaces. The property boasts sweeping panoramic views that stretch from Downtown Los Angeles to the Pacific Ocean, framing lush hills and verdant landscapes in the distance. Upon entering the main house, you're greeted by a grand living room featuring a decorative fireplace, rich wood floors, and soaring vaulted ceilings with beautifully crafted wood beams. A wall of glass doors opens onto a spacious deck, allowing you to fully embrace the breathtaking views. Adjacent to the living room, the elegant formal dining room showcases intricate Greek-inspired inlays in the hardwood floors that seamlessly flows into a bright sunroom, a charming breakfast room, and a generous galley kitchen.The main floor also includes a cozy family room and a convenient powder room. Ascend the graceful curved staircase, adorned with period wrought iron railings, to discover two en-suite bedrooms, each offering a separate sitting area or office nook, along with substantial closet space. On the lower level, a secluded bedroom and bathroom provide additional privacy.Outdoors, a detached bonus room and laundry room with a utility sink offer extra functional space. Garden enthusiasts will enjoy the mature fruit bearing trees, and revel at the opportunity for creative landscaping. For added convenience, a funicular provides an effortless alternative to the stairs, connecting the motor court to the main residence. The Los Feliz community has long been a hub for artists, musicians and filmmakers, is coveted for its proximity to Griffith Park and hiking trails, local cafes, boutiques and galleries, and all that the greater Los Angeles has to offer.
Property Details | ||
|---|---|---|
| Price | $2,350,000 | |
| Bedrooms | 3 | |
| Full Baths | 4 | |
| Half Baths | 0 | |
| Total Baths | 4 | |
| Property Style | Spanish | |
| Lot Size Area | 22166 | |
| Lot Size Area Units | Square Feet | |
| Acres | 0.5089 | |
| Property Type | Residential | |
| Sub type | SingleFamilyResidence | |
| MLS Sub type | Single Family Residence | |
| Stories | 2 | |
| Year Built | 1924 | |
| View | City Lights,Hills | |
| Heating | Central | |
| Laundry Features | Washer Included,Dryer Included,Individual Room | |
| Pool features | None | |
| Parking Description | Driveway,Gated | |
| Parking Spaces | 2 | |
Geographic Data | ||
| Directions | North of Los Feliz Blvd; East of Commonwealth | |
| County | Los Angeles | |
| Latitude | 34.118177 | |
| Longitude | -118.285169 | |
| Market Area | 637 - Los Feliz | |
Address Information | ||
| Address | 4213 Dundee Drive, Los Angeles, CA 90027 | |
| Postal Code | 90027 | |
| City | Los Angeles | |
| State | CA | |
| Country | United States | |
Listing Information | ||
| Listing Office | The Agency | |
| Listing Agent | Andrea Korchek | |
| Special listing conditions | Standard | |
MLS Information | ||
| Days on market | 0 | |
| MLS Status | Active | |
| Listing Date | Jan 27, 2025 | |
| Listing Last Modified | Jan 27, 2025 | |
| Tax ID | 5592017011 | |
| MLS Area | 637 - Los Feliz | |
| MLS # | 25488003 | |
This information is believed to be accurate, but without any warranty.


