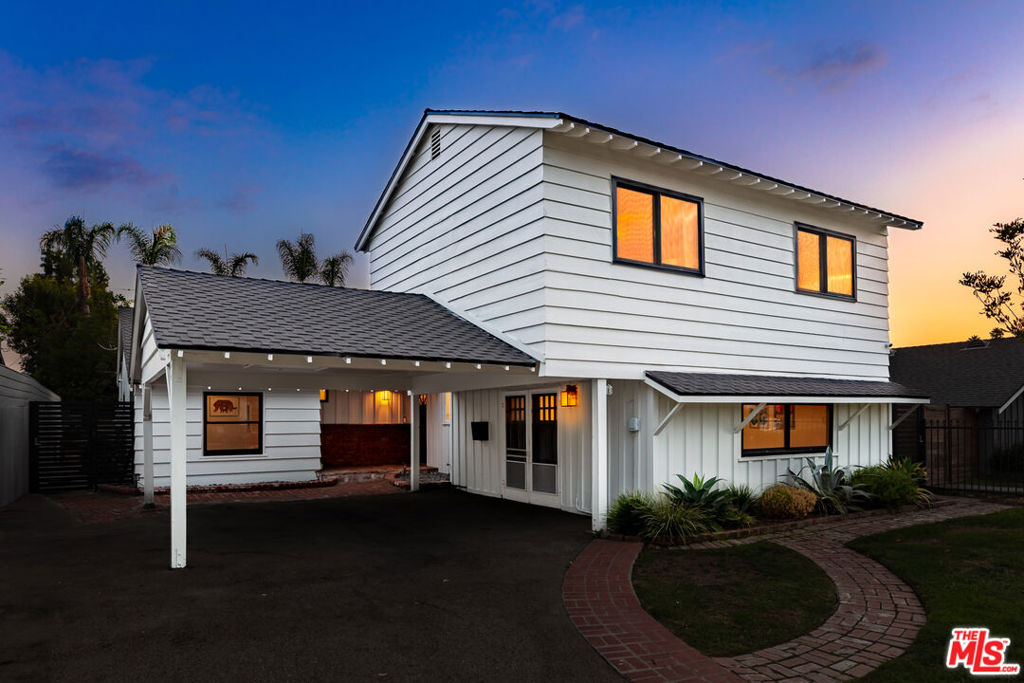Listing by: Angel Salvador, The Beverly Hills Estates
4 Beds
2 Baths
2,327SqFt
Active
Step into this completely reimagined 4-bedroom home, nestled in a highly sought-after pocket of Los Angeles in Sherman Oaks. As you enter the home, you will be enveloped by a sunlit open-concept living space that seamlessly flows throughout the first level. The living room boasts a beautifully redesigned stone fireplace, newly installed recessed lighting, and elegant engineered oak floors, creating a bright and inviting area for entertaining friends and family or spending a relaxing night in. Transitioning from the living room, you will find a dining area adorned with large format windows that flood the space with natural light, creating an energizing atmosphere. The kitchen is equipped with upgraded stainless-steel appliances, quartz countertops, and a delightful breakfast area. A spacious bonus room adjacent to the kitchen offers endless possibilities as an in-home entertainment center, a dedicated children's playroom, or a sizable family room. The first level also includes three generously sized guest bedrooms and a bathroom located on the east wing of the home. Ascending to the second level, you will discover the expansive primary suite, featuring plentiful closet and storage space, an en-suite bathroom, and a unique bonus loft space, ideal for a home office, library, or private primary retreat. Outside, the backyard features a large sparkling pool and spa, complemented by a covered patio space, perfect for outdoor entertaining. The property is enclosed by a newly installed fenced perimeter with an automatic car gate and security system. Additional recent upgrades include new double-pane windows, fresh interior and exterior paint, a brand new central air conditioning and heating system, and numerous enhancements to the landscaping and exterior finishings. The seamless fusion of modern upgrades and finishes with traditional California charm makes this property truly exceptional.
Property Details | ||
|---|---|---|
| Price | $1,799,000 | |
| Bedrooms | 4 | |
| Full Baths | 2 | |
| Half Baths | 0 | |
| Total Baths | 2 | |
| Property Style | Traditional | |
| Lot Size | 52x135 | |
| Lot Size Area | 6754 | |
| Lot Size Area Units | Square Feet | |
| Acres | 0.1551 | |
| Property Type | Residential | |
| Sub type | SingleFamilyResidence | |
| MLS Sub type | Single Family Residence | |
| Stories | 2 | |
| Features | Ceiling Fan(s) | |
| Year Built | 1951 | |
| View | Pool | |
| Heating | Central | |
| Lot Description | Front Yard,Back Yard | |
| Laundry Features | Washer Included,Dryer Included | |
| Pool features | In Ground | |
| Parking Description | Attached Carport,Driveway,Gated | |
| Parking Spaces | 2 | |
Geographic Data | ||
| Directions | Google Maps. | |
| County | Los Angeles | |
| Latitude | 34.161867 | |
| Longitude | -118.450094 | |
| Market Area | SO - Sherman Oaks | |
Address Information | ||
| Address | 14534 Hesby Street, Sherman Oaks, CA 91403 | |
| Postal Code | 91403 | |
| City | Sherman Oaks | |
| State | CA | |
| Country | United States | |
Listing Information | ||
| Listing Office | The Beverly Hills Estates | |
| Listing Agent | Angel Salvador | |
| Special listing conditions | Standard | |
MLS Information | ||
| Days on market | 3 | |
| MLS Status | Active | |
| Listing Date | Jan 27, 2025 | |
| Listing Last Modified | Jan 31, 2025 | |
| Tax ID | 2263032028 | |
| MLS Area | SO - Sherman Oaks | |
| MLS # | 25489819 | |
This information is believed to be accurate, but without any warranty.


