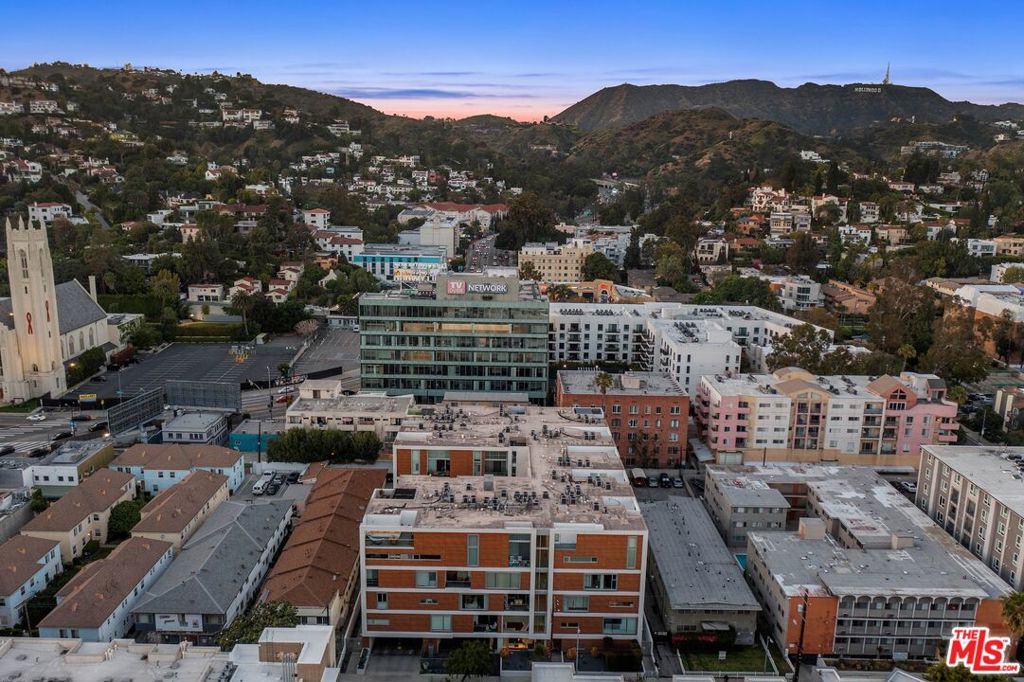Listing by: Charlie Edgar, Sotheby's International Realty
3 Beds
5 Baths
2,220SqFt
Active
Experience the epitome of luxury living at "The Hollywood." Penthouse 510 is an architectural triumph, showcasing exquisite details and designer finishes throughout, from soaring 17ft ceilings to a private rooftop oasis. Enter into a private hallway that leads to the heart of a luxurious two-story grand space, where a gourmet-kitchen, custom media room, and living room meet as one. The impeccable open-floor plan lives like a single-family residence, with an abundance of natural light throughout from the dramatic floor-to-ceiling windows. The chef's kitchen hosts professional-grade Viking appliances, custom Pedini cabinetry, stone countertops, and spacious dining area - the perfect place to host gatherings on all scales. Relax and unwind in the primary bedroom - a sumptuous and private retreat, offering a spa-like ensuite bathroom complete with Duravit sinks and toilets, Travertine tile and dual custom closets. Additional highlights include two guest bedroom suites - both equipped with ensuite bathrooms, showcase walls for artwork, a bonus space currently used as a media room, and expansive outdoor terrace overlooking the courtyard to shimmering city vistas. The second-floor floats seamlessly above, and offers a home office, loft space, bathroom and a massive private rooftop deck, with views of the surrounding Hollywood Hills, Magic Castle and classic Californian sunsets. The building's exceptional amenities include custom murals by world-renowned artists, Equinox-style gym, resort-style pool and spa with luxe furniture, outdoor Viking grill, on-site security with gated entries, and professional landscape architecture. Your artist sanctuary awaits - welcome home to Penthouse 510.
Property Details | ||
|---|---|---|
| Price | $1,275,000 | |
| Bedrooms | 3 | |
| Full Baths | 4 | |
| Half Baths | 1 | |
| Total Baths | 5 | |
| Lot Size Area | 33010 | |
| Lot Size Area Units | Square Feet | |
| Acres | 0.7578 | |
| Property Type | Residential | |
| Sub type | Condominium | |
| MLS Sub type | Condominium | |
| Stories | 5 | |
| Year Built | 2007 | |
| View | Pool,Hills,City Lights | |
| Heating | Central | |
| Laundry Features | Washer Included,Dryer Included | |
| Pool features | Community | |
| Parking Description | Auto Driveway Gate,Private,Guest,Side by Side,Garage - Two Door,Assigned,Controlled Entrance | |
| Parking Spaces | 2 | |
| Garage spaces | 2 | |
| Association Fee | 1526 | |
| Association Amenities | Security,Concierge,Billiard Room,Controlled Access,Pet Rules,Pool,Outdoor Cooking Area,Spa/Hot Tub,Trash,Maintenance Grounds,Clubhouse | |
Geographic Data | ||
| Directions | N Highland Ave to Yucca St to Address. One block North of Hollywood Blvd. | |
| County | Los Angeles | |
| Latitude | 34.103591 | |
| Longitude | -118.337351 | |
| Market Area | C20 - Hollywood | |
Address Information | ||
| Address | 6735 Yucca Street #510, Los Angeles, CA 90028 | |
| Unit | 510 | |
| Postal Code | 90028 | |
| City | Los Angeles | |
| State | CA | |
| Country | United States | |
Listing Information | ||
| Listing Office | Sotheby's International Realty | |
| Listing Agent | Charlie Edgar | |
| Special listing conditions | Standard | |
MLS Information | ||
| Days on market | 0 | |
| MLS Status | Active | |
| Listing Date | Jan 27, 2025 | |
| Listing Last Modified | Jan 27, 2025 | |
| Tax ID | 5547002090 | |
| MLS Area | C20 - Hollywood | |
| MLS # | 25484847 | |
This information is believed to be accurate, but without any warranty.


