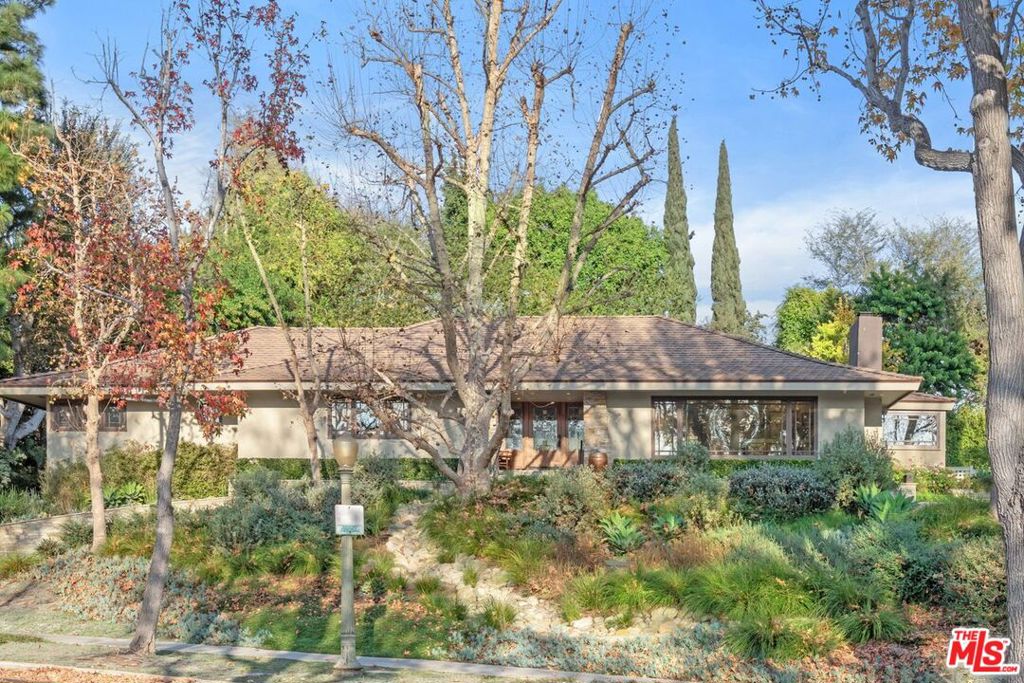Listing by: Stephanie Shanfeld, Coldwell Banker Realty
4 Beds
5 Baths
3,531SqFt
Active
Nestled on a knoll above a tree-lined street in the heart of prestigious Little Holmby, this beautifully remodeled craftsman style single-story home blends timeless charm with modern updates. Perfect for entertaining, the expansive corner lot offers exceptional privacy and a lush, drought-resistant yard. Complete with a large circular driveway, pool, brick patio with outdoor fireplace, built in bbq, pergola, and additional lounging areas ideal for large or small gatherings, this home is ideal for California living. Inside, a thoughtfully designed floorplan places all common areas on one side and private bedrooms on the other, creating seamless flow and functionality. The spacious primary retreat boasts generous closet space and direct access to the serene rear yard. The picturesque prairie windows capture the beautiful foliage from every room. Additional highlights include two fireplaces, a study, a gym (formerly a bedroom), and a stunning chef's kitchen with an oversized center island, breakfast nook, custom cabinetry and high end appliances for the fussiest chef! Upgraded with smart features and security system, this property is move-in ready, and furniture is also available for purchase. With its single-level design and easy maintenance, this home in one of Los Angeles' most sought-after neighborhoods is truly special.
Property Details | ||
|---|---|---|
| Price | $5,999,000 | |
| Bedrooms | 4 | |
| Full Baths | 4 | |
| Half Baths | 1 | |
| Total Baths | 5 | |
| Property Style | Craftsman | |
| Lot Size | 151x160 | |
| Lot Size Area | 24141 | |
| Lot Size Area Units | Square Feet | |
| Acres | 0.5542 | |
| Property Type | Residential | |
| Sub type | SingleFamilyResidence | |
| MLS Sub type | Single Family Residence | |
| Stories | 1 | |
| Features | Cathedral Ceiling(s),Recessed Lighting | |
| Year Built | 1953 | |
| Subdivision | Little Holmby | |
| Roof | Concrete,Tile | |
| Heating | Forced Air,Central | |
| Foundation | Raised | |
| Lot Description | Back Yard,Front Yard,Landscaped,Irregular Lot | |
| Laundry Features | Washer Included,Dryer Included,Inside,Stackable | |
| Pool features | Gunite,Heated,In Ground,Private | |
| Parking Description | Driveway Down Slope From Street,Circular Driveway,Garage - Two Door,Guest | |
| Parking Spaces | 2 | |
| Garage spaces | 2 | |
Geographic Data | ||
| Directions | The property is located between Beverly Glen Blvd (east) and Hilgard Ave (west), and Sunset Blvd (north) and Wilshire Blvd (south) | |
| County | Los Angeles | |
| Latitude | 34.073017 | |
| Longitude | -118.433442 | |
| Market Area | C05 - Westwood - Century City | |
Address Information | ||
| Address | 480 Loring Avenue, Los Angeles, CA 90024 | |
| Postal Code | 90024 | |
| City | Los Angeles | |
| State | CA | |
| Country | United States | |
Listing Information | ||
| Listing Office | Coldwell Banker Realty | |
| Listing Agent | Stephanie Shanfeld | |
| Special listing conditions | Standard | |
| Virtual Tour URL | https://tours.previewfirst.com/ml/147965 | |
School Information | ||
| District | Los Angeles Unified | |
MLS Information | ||
| Days on market | 4 | |
| MLS Status | Active | |
| Listing Date | Jan 27, 2025 | |
| Listing Last Modified | Jan 31, 2025 | |
| Tax ID | 4359006010 | |
| MLS Area | C05 - Westwood - Century City | |
| MLS # | 25484171 | |
This information is believed to be accurate, but without any warranty.


