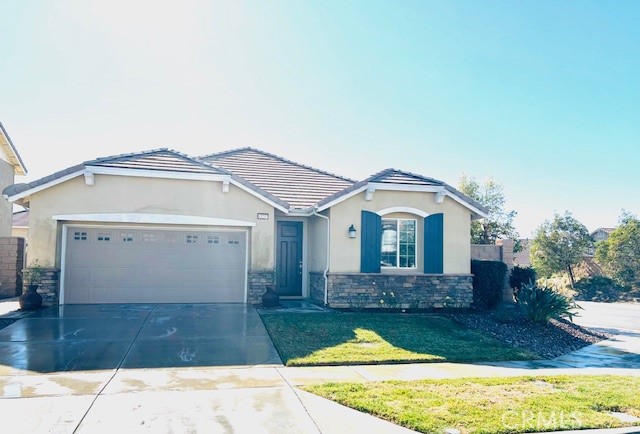Listing by: Erik Savadyans, Glencore Properties, 818-398-4511
3 Beds
2 Baths
1,933SqFt
Active
A truly rare find in the beautiful, gated Cornerstone Community of Rancho Cucamonga. From the moment you step inside, you're greeted by an ample entry way wallpapered in a rich Damask pattern displaying the timeless elegance and attention to detail found throughout the home. This gorgeous 3 bedroom, 2 bath home has been carefully & tastefully upgraded showcasing its engineered hardwood floors throughout including the primary suite which is a sanctuary on its own. Its open floor plan and high 9’ ceilings make this home feel extra spacious inside. The kitchen is as beautiful as it is functional, it features an imported mirrored Damask wall tile backsplash which compliments the overall theme design; it's ready to inspire everything from casual meals to gourmet feasts. It boasts a grand style island with breakfast bar, stainless steel appliances, lots of cabinetry opening to the great room with fireplace making it perfect for entertaining. An inviting oasis awaits outside in the beautifully manicured backyard featuring a custom full length Alumawood Patio Cover for those relaxing days. The patio is custom designed with a built-in bar, Lion BBQ grill, side burner, sink & refrigerator. You can enjoy winter nights sitting in front of a mirrored accented gas fire pit & soothing waterfall feature. Solar panels and a low maintenance yard makes this a great home for years to come. Conveniently located within minutes of Victoria Gardens Mall, Freeways & Shopping Centers. This home and its private neighborhood offer a tranquil lifestyle for the most meticulous of buyers.
Property Details | ||
|---|---|---|
| Price | $915,000 | |
| Bedrooms | 3 | |
| Full Baths | 2 | |
| Total Baths | 2 | |
| Property Style | Contemporary | |
| Lot Size Area | 6400 | |
| Lot Size Area Units | Square Feet | |
| Acres | 0.1469 | |
| Property Type | Residential | |
| Sub type | SingleFamilyResidence | |
| MLS Sub type | Single Family Residence | |
| Stories | 1 | |
| Features | Built-in Features,Granite Counters,High Ceilings,Open Floorplan,Pantry,Quartz Counters,Recessed Lighting | |
| Exterior Features | Barbecue Private,Lighting,Rain Gutters,Biking,Dog Park,Park,Sidewalks,Storm Drains,Street Lights | |
| Year Built | 2015 | |
| View | Mountain(s),Neighborhood | |
| Roof | Fire Retardant,Tile | |
| Heating | Central,Forced Air,Natural Gas | |
| Foundation | Slab | |
| Accessibility | 2+ Access Exits,48 Inch Or More Wide Halls | |
| Lot Description | 0-1 Unit/Acre,Close to Clubhouse,Corner Lot,Front Yard,Garden,Landscaped,Lawn,Level with Street,Rectangular Lot | |
| Laundry Features | Dryer Included,Individual Room,Inside,Washer Included | |
| Pool features | Association,Community,Fenced,Gunite,Heated,Gas Heat,In Ground,Permits | |
| Parking Description | Direct Garage Access,Driveway,Concrete,Driveway Level,Electric Vehicle Charging Station(s),Garage,Garage Faces Front,Garage - Single Door,Private | |
| Parking Spaces | 2 | |
| Garage spaces | 2 | |
| Association Fee | 125 | |
| Association Amenities | Pool,Barbecue,Outdoor Cooking Area,Picnic Area | |
Geographic Data | ||
| Directions | North of Arrow Route, East of Etiwanda | |
| County | San Bernardino | |
| Latitude | 34.102496 | |
| Longitude | -117.515961 | |
| Market Area | 688 - Rancho Cucamonga | |
Address Information | ||
| Address | 13237 Oatman Drive, Rancho Cucamonga, CA 91739 | |
| Postal Code | 91739 | |
| City | Rancho Cucamonga | |
| State | CA | |
| Country | United States | |
Listing Information | ||
| Listing Office | Glencore Properties | |
| Listing Agent | Erik Savadyans | |
| Listing Agent Phone | 818-398-4511 | |
| Attribution Contact | 818-398-4511 | |
| Compensation Disclaimer | The offer of compensation is made only to participants of the MLS where the listing is filed. | |
| Special listing conditions | Standard | |
| Ownership | None | |
School Information | ||
| District | Etiwanda | |
| Elementary School | Heritage | |
| Middle School | Heritage | |
| High School | Etiwanda | |
MLS Information | ||
| Days on market | 1 | |
| MLS Status | Active | |
| Listing Date | Jan 27, 2025 | |
| Listing Last Modified | Jan 28, 2025 | |
| Tax ID | 0229481450000 | |
| MLS Area | 688 - Rancho Cucamonga | |
| MLS # | GD25013950 | |
This information is believed to be accurate, but without any warranty.


