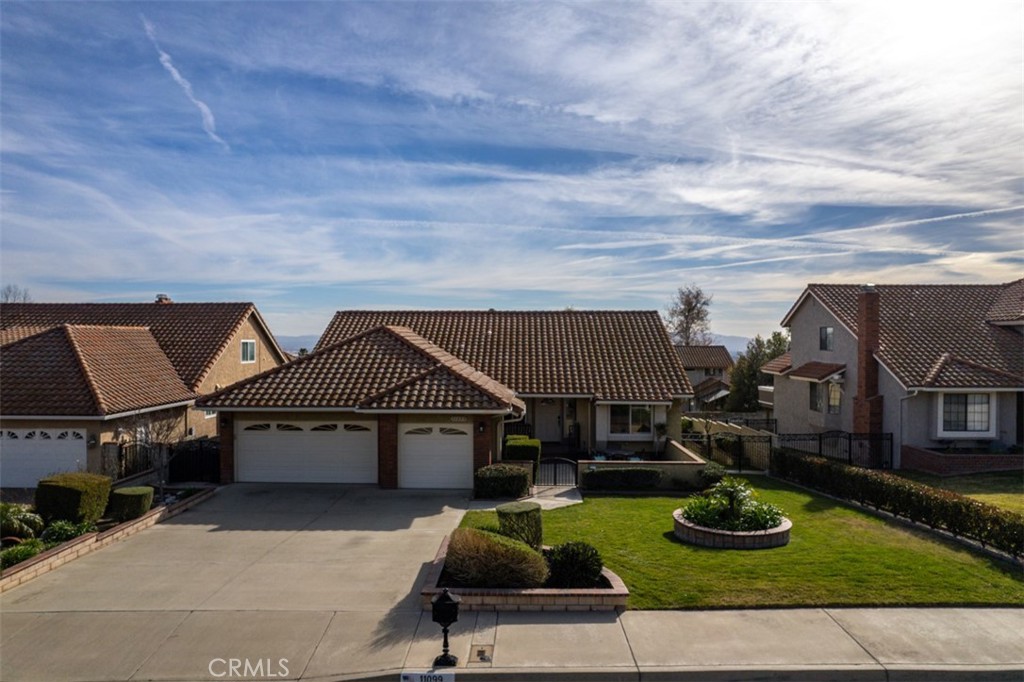Listing by: Terri Barrett, RE/MAX TIME REALTY, 9092399929
4 Beds
3 Baths
2,172SqFt
Active
GORGEOUS single level stunner in the much sought after area of Compass Rose!! If you are looking for massive storage, a workshop space, mancave, she-area, teen space or gaming, homeschooling, or crafting, this is your dream property!! An incredible guesstimated 833 square feet of finished space under the house with a half bath (not permitted). This square footage is not reflected above, and is not designed to be living space, however is an incredible area for any of aforementioned activities. This beautiful open floorplan is sure to impress you along with all of the amazing custom upgrades!! Upgrades include hardwood flooring throughout entry, family room and hallways. Crown moldings throughout, dual paned windows and plantation shutters throughout, custom built in cabinetry in the family room, hallway and office. Completely remodeled kitchen with loads of cabinetry for ample storage, built in fridge and stainless appliances, including a wine fridge and huge center island with seating area. Breakfast nook offers views of the expansive rear yard, spacious upper patio and peek a boo views of the gorgeous city lights. The primary suite also offers city views, along with a double door entry, custom lighting and custom paint. The primary bath has also been remodeled and boasts dual sinks, large soaking tub, walk in shower with frameless glass, spacious walk in closet with custom closet organization. Secondary bedrooms are spacious and have mirrored wardrobe closets and ceiling fans. The 4th bedroom has custom desks and cabinetry and is being utilized as a home office space. Indoor laundry room with sink and access to the spacious 3 car garage with epoxy flooring. Enjoy outdoor living at its finest with huge upper patio space and super private lower yard with large grass area, pergola with ceiling fan, strung lighting and an outdoor fireplace to enjoy those summer evenings. This one is sure to impress - come see it today!
Property Details | ||
|---|---|---|
| Price | $1,025,000 | |
| Bedrooms | 4 | |
| Full Baths | 2 | |
| Half Baths | 1 | |
| Total Baths | 3 | |
| Lot Size Area | 9750 | |
| Lot Size Area Units | Square Feet | |
| Acres | 0.2238 | |
| Property Type | Residential | |
| Sub type | SingleFamilyResidence | |
| MLS Sub type | Single Family Residence | |
| Stories | 1 | |
| Features | Cathedral Ceiling(s),Granite Counters,High Ceilings,Recessed Lighting | |
| Exterior Features | Awning(s),Street Lights | |
| Year Built | 1989 | |
| View | City Lights,Mountain(s),Peek-A-Boo | |
| Roof | Tile | |
| Heating | Central | |
| Foundation | Slab | |
| Accessibility | Low Pile Carpeting | |
| Lot Description | Front Yard,Lot 6500-9999,Sprinkler System,Sprinklers In Front,Sprinklers In Rear | |
| Laundry Features | Individual Room,See Remarks | |
| Pool features | None | |
| Parking Description | Direct Garage Access,Garage Faces Front,Garage - Three Door | |
| Parking Spaces | 3 | |
| Garage spaces | 3 | |
| Association Fee | 0 | |
Geographic Data | ||
| Directions | N/210 FRWY, W/Daycreek, S/Wilson | |
| County | San Bernardino | |
| Latitude | 34.147166 | |
| Longitude | -117.563086 | |
| Market Area | 688 - Rancho Cucamonga | |
Address Information | ||
| Address | 11099 Antietam Drive, Rancho Cucamonga, CA 91737 | |
| Postal Code | 91737 | |
| City | Rancho Cucamonga | |
| State | CA | |
| Country | United States | |
Listing Information | ||
| Listing Office | RE/MAX TIME REALTY | |
| Listing Agent | Terri Barrett | |
| Listing Agent Phone | 9092399929 | |
| Attribution Contact | 9092399929 | |
| Compensation Disclaimer | The offer of compensation is made only to participants of the MLS where the listing is filed. | |
| Special listing conditions | Standard | |
| Ownership | None | |
| Virtual Tour URL | https://www.qwikvid.com/realestate/go/v1/mls/?idx=Dm8YPsEuQX62Hx2YrptAc4REf8nZcIdE | |
School Information | ||
| District | Chaffey Joint Union High | |
| High School | Los Osos | |
MLS Information | ||
| Days on market | 3 | |
| MLS Status | Active | |
| Listing Date | Jan 27, 2025 | |
| Listing Last Modified | Jan 30, 2025 | |
| Tax ID | 0201782160000 | |
| MLS Area | 688 - Rancho Cucamonga | |
| MLS # | CV25019717 | |
This information is believed to be accurate, but without any warranty.


