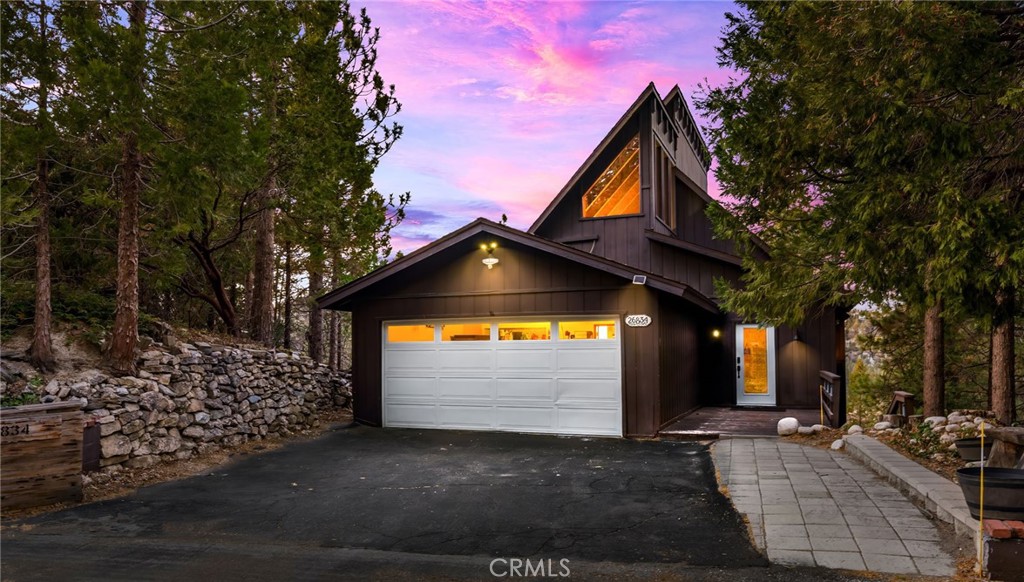Listing by: Chris Crow, Tower Agency, 909-954-6259
5 Beds
3 Baths
2,464SqFt
Active
ICONIC ... this lakeview modified A-frame exemplifies modern architecture and aesthetics - while simultaneously capturing the essence of mountain living! Situated on a cul-de-sac with level entry, a 2 car attached garage, golf course adjacent and boasting a 1/3 acre lot of pristine forest ~ the wilderness is beckoning! While the exterior of the home presents for expressive lines & dramatic effect ... the interior is truly inspiring. Expansive ceilings seem to soar forever allowing for the multitude of windows to cast their spells of wonder - as you watch the nature around you unfold and the skies morph into remarkable works of art. A modern open concept design dominates the main level and is highlighted by an updated kitchen with newer appliances, newer dual pane windows and a towering fireplace. A custom wooden plank dining table is a perfect complement to the contemporary elements that punctuate this home. A total of 3 bedrooms and a hall bathroom complete this floor - with each of the secondary bedrooms featuring the cathedral ceilings present in the main living areas. The primary suite is stunning - with expansive ceilings, exposed wooden trusses and views of the golf course and lake. The primary suite also features access to the upper deck ... where you'll find uncompromising views and open skies. As you descend to the lower level, you'll notice a transformation from warmer/richer wood tones to a brighter lighter space that's been designed for the perfect entertaining area. Able to accommodate a large game or family room - this design can also be applied to host multiple families or guests, while allowing them to still enjoy an elevated mountain experience - including another deck that's even larger that its upper counterpart and provides access to the fenced in backyard and another patio space. This level features 2 bedrooms and a full bathroom with tons of additional storage and potential expansion/design possibilities. This exquisite Lake Arrowhead property includes LAKE RIGHTS, two ductless air conditioning systems and is less than 10 minutes from Lake Arrowhead Village and even closer to downtown Blue Jay. This highly coveted location also places you just down the street from the Lake Arrowhead Country Club and Grass Valley Lake. This truly eclectic work of art is ready to inspire its next owners ... schedule your private tour today!
Property Details | ||
|---|---|---|
| Price | $875,000 | |
| Bedrooms | 5 | |
| Full Baths | 2 | |
| Total Baths | 3 | |
| Lot Size Area | 13170 | |
| Lot Size Area Units | Square Feet | |
| Acres | 0.3023 | |
| Property Type | Residential | |
| Sub type | SingleFamilyResidence | |
| MLS Sub type | Single Family Residence | |
| Stories | 2 | |
| Exterior Features | BLM/National Forest,Hiking | |
| Year Built | 1978 | |
| Subdivision | Arrowhead Woods (AWHW) | |
| View | Golf Course,Lake,Mountain(s),Neighborhood | |
| Waterfront | Lake Privileges | |
| Heating | Central | |
| Lot Description | 0-1 Unit/Acre | |
| Laundry Features | In Garage | |
| Pool features | None | |
| Parking Spaces | 2 | |
| Garage spaces | 2 | |
| Association Fee | 0 | |
Geographic Data | ||
| Directions | No Special Directions | |
| County | San Bernardino | |
| Latitude | 34.252413 | |
| Longitude | -117.218397 | |
| Market Area | 287A - Arrowhead Woods | |
Address Information | ||
| Address | 26834 Huron Rd, Lake Arrowhead, CA 92352 | |
| Postal Code | 92352 | |
| City | Lake Arrowhead | |
| State | CA | |
| Country | United States | |
Listing Information | ||
| Listing Office | Tower Agency | |
| Listing Agent | Chris Crow | |
| Listing Agent Phone | 909-954-6259 | |
| Attribution Contact | 909-954-6259 | |
| Compensation Disclaimer | The offer of compensation is made only to participants of the MLS where the listing is filed. | |
| Special listing conditions | Standard | |
| Ownership | None | |
School Information | ||
| District | Rim of the World | |
MLS Information | ||
| Days on market | 2 | |
| MLS Status | Active | |
| Listing Date | Jan 27, 2025 | |
| Listing Last Modified | Jan 29, 2025 | |
| Tax ID | 0333591120000 | |
| MLS Area | 287A - Arrowhead Woods | |
| MLS # | IG25019504 | |
This information is believed to be accurate, but without any warranty.


