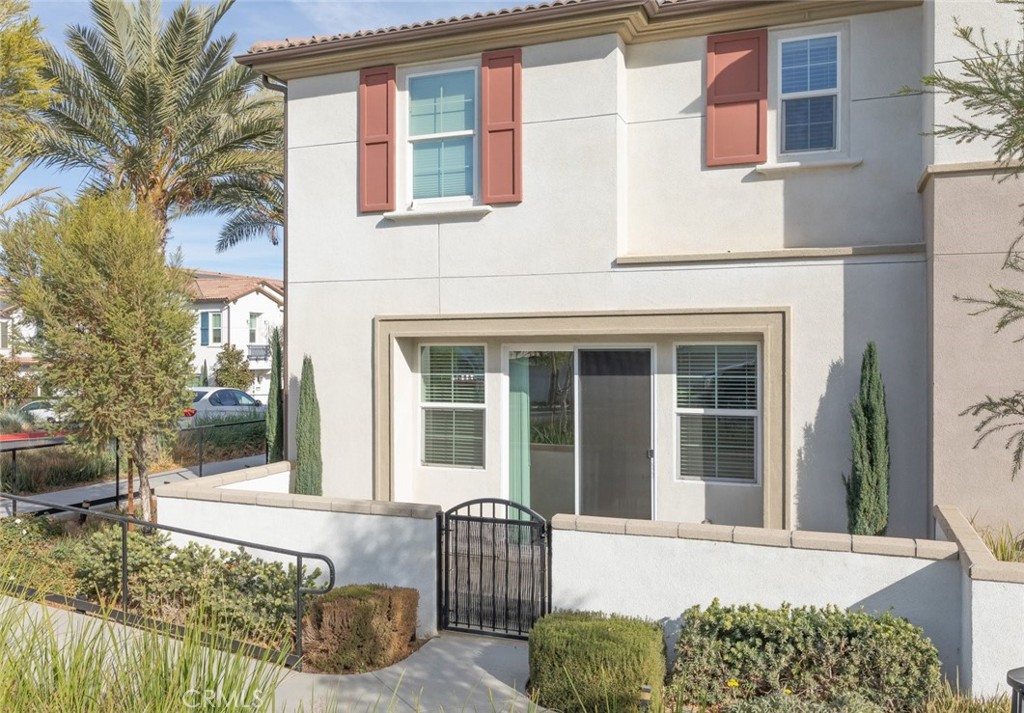Listing by: Summer Gallardo, Trillion Real Estate, 951-345-9663
3 Beds
3 Baths
1,632SqFt
Active
Welcome to this beautifully appointed 3 bedroom, 2.5 bath home with Loft! This home was built in 2021 and boast both convenience and modern living with custom built ins and solar power. As you enter the home you immediately recognize the attention to detail with the home's upgrades. The kitchen is well appointed and designed with open concept living, stainless steel appliances and granite countertops complete with white subway tile backsplash seamlessly complimenting the white cabinets. This open-concept design connecting the kitchen to the living and dining area makes it great for entertaining. With having access from the living room to the side patio it makes this homes indoor/outdoor living space perfect for entertaining family gatherings large or small. The upstairs features a loft and three bedrooms. The master suite is separated from bedroom two and three with the loft in between them. The upstairs guest bathroom has a shower/tub combo and is located across the hall from the second-floor laundry room. The master bedroom has a walk-in shower, separate tub and dual sinks complete with a walk-in closet. The home features large windows throughout creating a warm and inviting atmosphere with natural lighting. With the garage being attached enjoy the convenience of secured parking and additional storage complete with finished epoxy flooring. This townhome is walking distance to many local amenities such as shopping, dining, entertainment, nearby walking trails, parks and a community pool making this community a perfect blend of convenience and modern living.
Property Details | ||
|---|---|---|
| Price | $515,000 | |
| Bedrooms | 3 | |
| Full Baths | 2 | |
| Half Baths | 1 | |
| Total Baths | 3 | |
| Lot Size Area Units | Square Feet | |
| Property Type | Residential | |
| Sub type | Townhouse | |
| MLS Sub type | Townhouse | |
| Stories | 2 | |
| Features | Built-in Features,Ceiling Fan(s),Granite Counters,Living Room Balcony,Open Floorplan,Recessed Lighting | |
| Exterior Features | Curbs,Dog Park,Gutters,Street Lights,Suburban | |
| Year Built | 2021 | |
| View | City Lights,Neighborhood | |
| Roof | Slate | |
| Heating | Central | |
| Foundation | Permanent | |
| Laundry Features | Inside,Upper Level,Washer Hookup | |
| Pool features | Association,Community | |
| Parking Description | Garage,Garage Faces Rear,Garage - Single Door,Off Site | |
| Parking Spaces | 2 | |
| Garage spaces | 2 | |
| Association Fee | 133 | |
| Association Amenities | Pool,Playground,Dog Park | |
Geographic Data | ||
| Directions | I-215 North, Exit Scott Road (left), Haun Rd (right), La Piedra (left), Great Oak Road (right), Georgetown Dr (right), straight for 100 ft, on right hand side, corner unit. | |
| County | Riverside | |
| Latitude | 33.678201 | |
| Longitude | -117.181808 | |
| Market Area | SRCAR - Southwest Riverside County | |
Address Information | ||
| Address | 27301 Georgetown Dr, Menifee, CA 92584 | |
| Postal Code | 92584 | |
| City | Menifee | |
| State | CA | |
| Country | United States | |
Listing Information | ||
| Listing Office | Trillion Real Estate | |
| Listing Agent | Summer Gallardo | |
| Listing Agent Phone | 951-345-9663 | |
| Attribution Contact | 951-345-9663 | |
| Compensation Disclaimer | The offer of compensation is made only to participants of the MLS where the listing is filed. | |
| Special listing conditions | Standard | |
| Ownership | Condominium | |
| Virtual Tour URL | https://www.viewshoot.com/tour/MLS/27301GeorgetownDrive_Menifee_CA_92584_900_403591.html | |
School Information | ||
| District | Menifee Union | |
MLS Information | ||
| Days on market | 5 | |
| MLS Status | Active | |
| Listing Date | Jan 27, 2025 | |
| Listing Last Modified | Feb 2, 2025 | |
| Tax ID | 360863006 | |
| MLS Area | SRCAR - Southwest Riverside County | |
| MLS # | SW25019783 | |
This information is believed to be accurate, but without any warranty.


