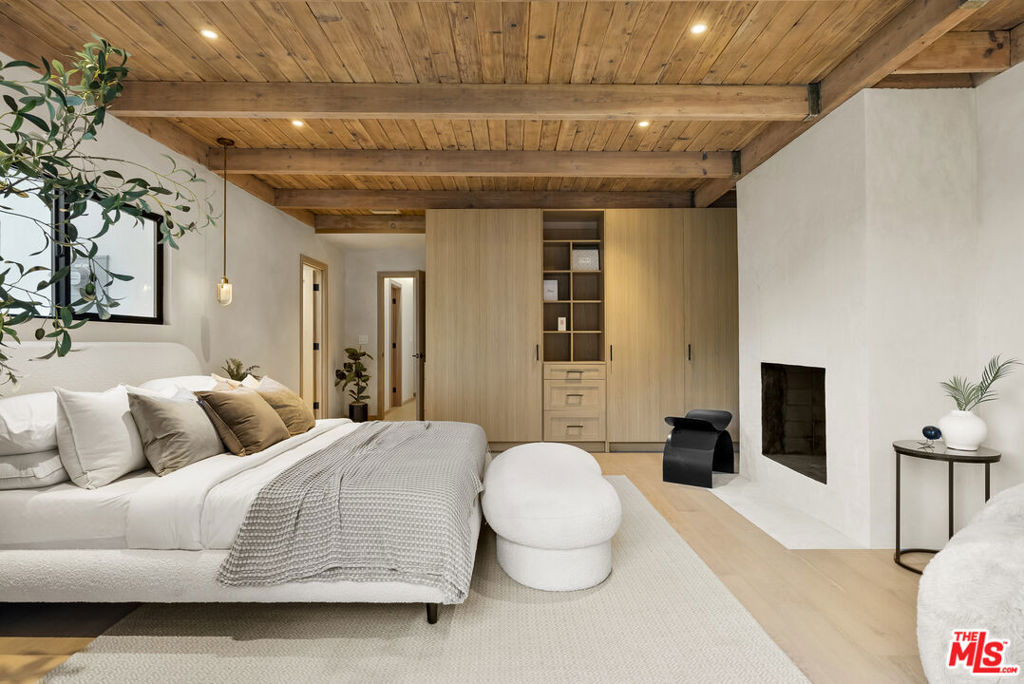Listing by: Barbara Vallejos, The Agency
3 Beds
3 Baths
1,750SqFt
Active
Welcome to this stunning, fully reimagined home where contemporary design meets timeless transitional elegance. This exquisite property offers 3 bedrooms, 2.5 baths, and a seamless blend of warm earthy tones and white oak accents throughout, creating a sophisticated yet inviting atmosphere. The custom-built kitchen is a true masterpiece, crafted entirely of white oak cabinetry and featuring a luxurious Botticcino slab countertop. Travertine light fixtures add a touch of warmth and refinement, while the large island and open-concept layout make this space perfect for gathering and entertaining. Natural light pours in through expansive windows, highlighting the home's impeccable craftsmanship and thoughtful design details.The primary suite is a tranquil retreat with textured clay walls, spacious closets, and French doors that open to the serene backyard. Two generously sized guest bedrooms feature large closets and share a beautifully designed Jack-and-Jill bathroom. The dreamy powder bathroom is a showstopper, with a custom vanity sink, creamy natural stone, and textured clay accents, all complemented by a natural wood slab that ties the earthy palette together.Throughout the home, elegant wall paneling and carefully curated light fixtures add to its refined charm. Situated on an 8,000 sq. ft. lot, the backyard boasts a sparkling pool perfect for relaxing or entertaining, while the 2-car garage provides ample storage and convenience. This home is a rare find, offering 3 bedrooms, 2.5 baths, and a harmonious blend of modern luxury and natural beauty-a must-see!
Property Details | ||
|---|---|---|
| Price | $1,950,000 | |
| Bedrooms | 3 | |
| Full Baths | 2 | |
| Half Baths | 1 | |
| Total Baths | 3 | |
| Property Style | Contemporary | |
| Lot Size | 59x141 | |
| Lot Size Area | 8082 | |
| Lot Size Area Units | Square Feet | |
| Acres | 0.1855 | |
| Property Type | Residential | |
| Sub type | SingleFamilyResidence | |
| MLS Sub type | Single Family Residence | |
| Stories | 1 | |
| Year Built | 1947 | |
| View | None | |
| Roof | Shingle | |
| Heating | Central | |
| Lot Description | Back Yard | |
| Laundry Features | Washer Included,Dryer Included | |
| Pool features | In Ground | |
| Parking Description | Driveway,Garage - Two Door | |
| Parking Spaces | 4 | |
Geographic Data | ||
| Directions | East of La Cienega north of Coliseum | |
| County | Los Angeles | |
| Latitude | 34.017149 | |
| Longitude | -118.359397 | |
| Market Area | PHHT - Park Hills Heights | |
Address Information | ||
| Address | 3841 S Redondo Boulevard, Los Angeles, CA 90008 | |
| Postal Code | 90008 | |
| City | Los Angeles | |
| State | CA | |
| Country | United States | |
Listing Information | ||
| Listing Office | The Agency | |
| Listing Agent | Barbara Vallejos | |
| Special listing conditions | Standard | |
MLS Information | ||
| Days on market | 3 | |
| MLS Status | Active | |
| Listing Date | Jan 28, 2025 | |
| Listing Last Modified | Jan 31, 2025 | |
| Tax ID | 5029005034 | |
| MLS Area | PHHT - Park Hills Heights | |
| MLS # | 25488993 | |
This information is believed to be accurate, but without any warranty.


