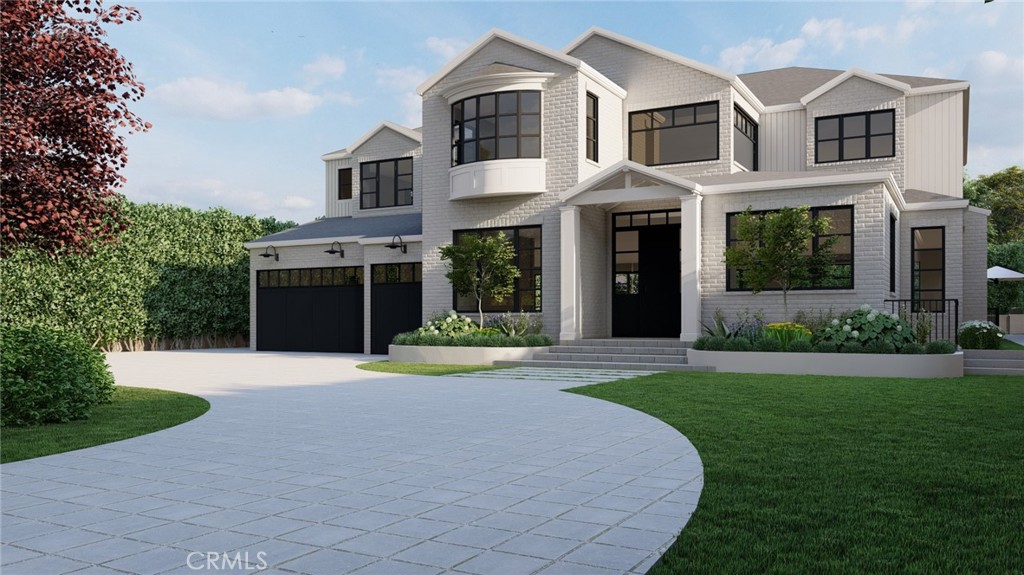Listing by: Shirli Depas, Rodeo Realty, 818-671-8336
7 Beds
9 Baths
10,355SqFt
Active
Nestled within the exclusive Brentwood Park neighborhood, this extraordinary 10,355 square-foot traditional gated estate offers privacy, luxury and comfort on an approximately 16,418 sq/ft lot. This one-of-a-kind estate was designed by renowned architect Ken Ungar and combines timeless elegance with modern amenities. A circular driveway leads to the three-car garage. Inside, the home offers six spacious bedrooms and eight bathrooms, thoughtfully designed for both comfort and entertainment. The expansive floor plan includes elegant hardwood floors, a gourmet chef’s kitchen with SubZero and Wolfe appliances, a formal living room with fireplace, family room with fireplace, and three wet bars. The primary suite is a luxurious retreat with a fireplace, private balcony, spa-like bathroom featuring separate bathtub and shower, his and hers toilets, sinks, and walk in closets. The suite also features a kitchenette, skylights, and a serene atmosphere perfect for relaxation. The house also showcases an elevator, mud room and a well-appointed laundry room with dual washer/dryer hookups and extensive cabinetry, and marble countertops throughout. The basement is a haven for wellness and recreation, featuring a private gym, and a dedicated spa area, including a massage room, steam shower, and wet/dry sauna. Movie lovers will appreciate the dedicated home theater, offering the perfect escape for entertainment. Outside you'll find resort-style living amenities, including a pool and spa, covered patio with a fireplace, an outdoor kitchen with fridge, grill, and pizza oven. The detached studio guesthouse features a kitchenette and a bathroom which provides a versatile living space for guests or a private retreat. Photographs are renderings only. Home is under construction. Renovations will be completed April 15th 2025
Property Details | ||
|---|---|---|
| Price | $26,000,000 | |
| Bedrooms | 7 | |
| Full Baths | 1 | |
| Total Baths | 9 | |
| Property Style | Contemporary,Traditional | |
| Lot Size Area | 16418 | |
| Lot Size Area Units | Square Feet | |
| Acres | 0.3769 | |
| Property Type | Residential | |
| Sub type | SingleFamilyResidence | |
| MLS Sub type | Single Family Residence | |
| Stories | 2 | |
| Features | Balcony,Bar,Built-in Features,Copper Plumbing Partial,Elevator,Open Floorplan,Pantry,Recessed Lighting,Stone Counters,Storage,Wet Bar,Wired for Data,Wired for Sound | |
| Exterior Features | Barbecue Private,Lighting,Rain Gutters,Gutters | |
| Year Built | 2025 | |
| View | Pool | |
| Roof | Composition | |
| Heating | Central | |
| Foundation | Slab | |
| Accessibility | Accessible Elevator Installed | |
| Lot Description | Back Yard,Front Yard | |
| Laundry Features | Gas Dryer Hookup,Individual Room,Inside,Washer Hookup | |
| Pool features | Private | |
| Parking Description | Circular Driveway,Garage Faces Front,Garage - Two Door,Gated | |
| Parking Spaces | 3 | |
| Garage spaces | 3 | |
| Association Fee | 0 | |
Geographic Data | ||
| Directions | 405 exit Sunset Blvd, left on Church Lane, Right on Sunset Blvd, left on Kenter Ave then Bundy, right on San Vicente right on Cliffwood Avenue | |
| County | Los Angeles | |
| Latitude | 34.063152 | |
| Longitude | -118.487661 | |
| Market Area | C06 - Brentwood | |
Address Information | ||
| Address | 415 N Cliffwood Avenue, Brentwood, CA 90049 | |
| Postal Code | 90049 | |
| City | Brentwood | |
| State | CA | |
| Country | United States | |
Listing Information | ||
| Listing Office | Rodeo Realty | |
| Listing Agent | Shirli Depas | |
| Listing Agent Phone | 818-671-8336 | |
| Attribution Contact | 818-671-8336 | |
| Compensation Disclaimer | The offer of compensation is made only to participants of the MLS where the listing is filed. | |
| Special listing conditions | Standard | |
| Ownership | None | |
School Information | ||
| District | Los Angeles Unified | |
MLS Information | ||
| Days on market | 1 | |
| MLS Status | Active | |
| Listing Date | Jan 28, 2025 | |
| Listing Last Modified | Jan 29, 2025 | |
| Tax ID | 4405017007 | |
| MLS Area | C06 - Brentwood | |
| MLS # | SR25016801 | |
This information is believed to be accurate, but without any warranty.


