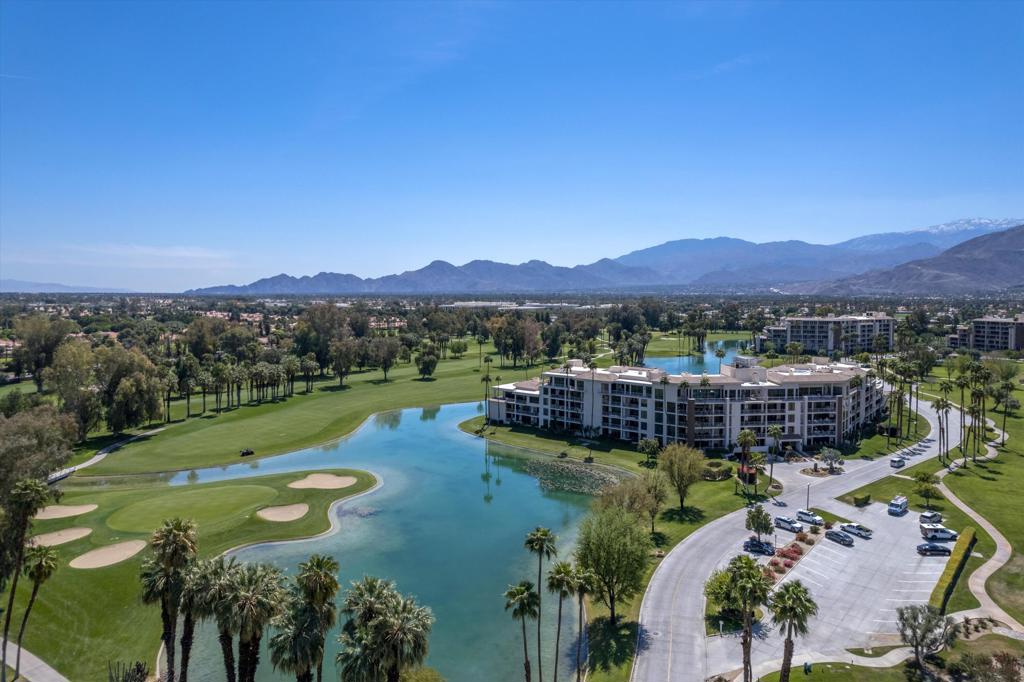Listing by: Debra Manning, Bennion Deville Homes
2 Beds
2 Baths
1,832SqFt
Active
Enjoy gorgeous early morning southeast lake-front views from every room in this fabulous contemporary remodeled open concept condo at Desert Island. Gorgeous modern, white Euro-style kitchen cabinets and quartz counters. Beautiful large porcelain tile flooring throughout. Luxury spa-like bathrooms with modern style glass doors, master bathroom with separate shower with bench seat and large soaking tub, lots of beautiful under-lit cabinetry and custom mirrors, along with lots of storage. Spacious master bedroom with serene lake-front views from 9-foot wall of windows and electric shades for privacy and sleep. Spacious terrace has gas-jet for BBQ and stamped concrete flooring to match interior space, perfect for entertaining. Desert Island is a unique high-rise condominium community, located on a 25-acre island, surrounded by a 26-acre sparkling lake and a 110-acre 18-hole championship private golf course and country club. 24-hour guard-gated security and on-site management.
Property Details | ||
|---|---|---|
| Price | $745,000 | |
| Bedrooms | 2 | |
| Full Baths | 1 | |
| Half Baths | 0 | |
| Total Baths | 2 | |
| Property Style | Contemporary | |
| Lot Size Area | 2178 | |
| Lot Size Area Units | Square Feet | |
| Acres | 0.05 | |
| Property Type | Residential | |
| Sub type | Condominium | |
| MLS Sub type | Condominium | |
| Stories | 5 | |
| Features | Elevator,Recessed Lighting,Open Floorplan,Living Room Balcony,Living Room Deck Attached | |
| Exterior Features | Barbecue Private,Golf | |
| Year Built | 1980 | |
| View | Golf Course,Panoramic,Mountain(s),Lake | |
| Heating | Central,Heat Pump,Electric | |
| Lot Description | Landscaped,Paved,On Golf Course,Sprinkler System | |
| Laundry Features | Individual Room | |
| Pool features | Gunite,In Ground,Electric Heat,Community | |
| Parking Description | Assigned,Guest,Golf Cart Garage,Community Structure | |
| Parking Spaces | 1 | |
| Garage spaces | 1 | |
| Association Fee | 1365 | |
| Association Amenities | Controlled Access,Tennis Court(s),Pet Rules,Management,Lake or Pond,Golf Course,Gym/Ex Room,Water,Trash,Insurance,Gas,Cable TV | |
Geographic Data | ||
| Directions | Southwest corner of Frank Sinatra and Bob Hope Cross Street: Frank Sinatra and Bob Hope Driveds. | |
| County | Riverside | |
| Latitude | 33.77008 | |
| Longitude | -116.411559 | |
| Market Area | 321 - Rancho Mirage | |
Address Information | ||
| Address | 910 Island Drive #405, Rancho Mirage, CA 92270 | |
| Unit | 405 | |
| Postal Code | 92270 | |
| City | Rancho Mirage | |
| State | CA | |
| Country | United States | |
Listing Information | ||
| Listing Office | Bennion Deville Homes | |
| Listing Agent | Debra Manning | |
| Special listing conditions | Standard | |
| Virtual Tour URL | https://realestatephotographyandvideo.com/910-Island-Dr-8/idx | |
MLS Information | ||
| Days on market | 3 | |
| MLS Status | Active | |
| Listing Date | Jan 28, 2025 | |
| Listing Last Modified | Jan 31, 2025 | |
| Tax ID | 688063051 | |
| MLS Area | 321 - Rancho Mirage | |
| MLS # | 219123694DA | |
This information is believed to be accurate, but without any warranty.


