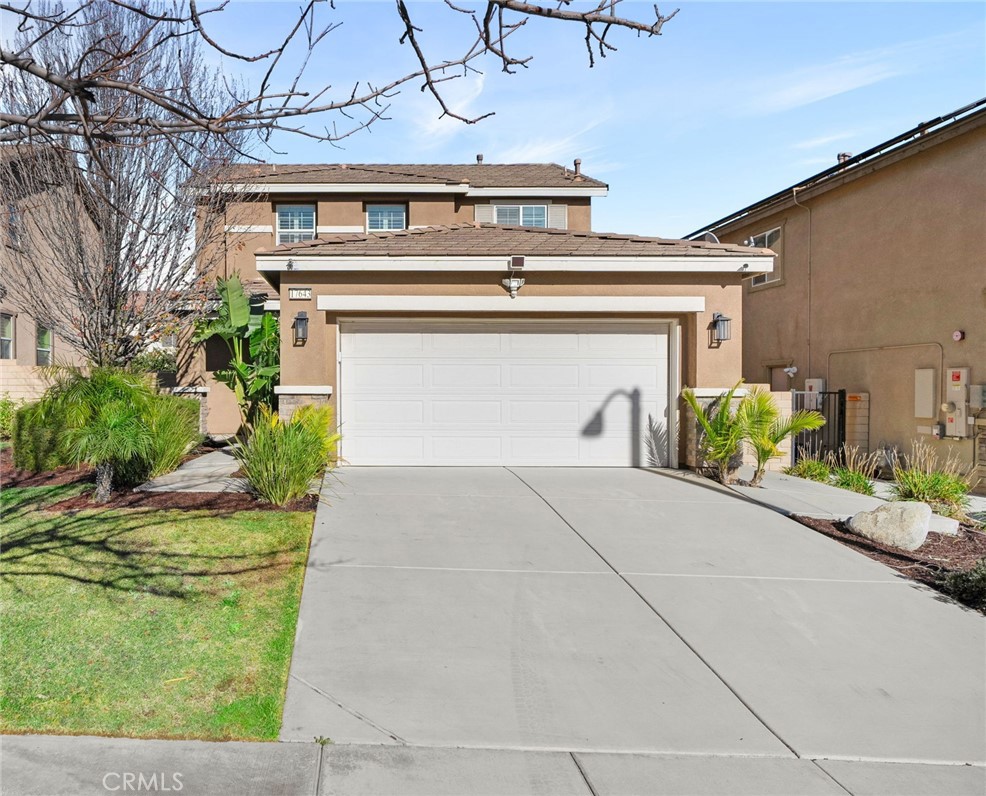Listing by: KRYSTLE ROTH, KELLER WILLIAMS REALTY, 909-273-9949
3 Beds
3 Baths
1,597SqFt
Active
Nestled in the coveted Rosena Ranch community amidst the scenic hills of San Bernardino, this sophisticated residence offers an unparalleled living experience with fabulous mountain views! Prime location with convenient proximity to the clubhouse. pools, and spa! Step inside to discover a stunning open concept layout on the main floor, where a spacious living room welcomes you with built-in shelving and an opulent fireplace, perfect for cozy evenings or entertaining guests. Adjacent to the living room, the gourmet kitchen boasts elegant granite countertops, a massive pantry, and abundant countertop and storage space. Large windows in the dining area flood the space with natural light, creating an inviting atmosphere for family meals or gatherings. Convenience meets functionality with a half-bath located downstairs and a laundry room, complete with washer and dryer included in the sale, ensuring practicality and ease of living. Upstairs, the executive suite beckons with large windows that illuminate the room with natural light, enhancing its spacious feel. This private sanctuary features an attached bathroom adorned with dual sinks, ample counter space, a generous soaking tub, and not one, but two huge closets, offering unparalleled luxury and comfort. Two additional well-appointed bedrooms and another full bathroom upstairs provide ample space for family members or guests, ensuring everyone has their own retreat. Outside, the expansive backyard presents endless possibilities, from creating a serene outdoor seating area on the large patio to cultivating garden beds, planting fruit trees, or designing a play area for children—a canvas awaiting your personal touch. Residents of Rosena Ranch enjoy access to exceptional community amenities, including two stunning pools just a short stroll from your doorstep, a clubhouse for community events and gatherings, and a well-equipped gym for staying active and fit. Don't miss out on the opportunity to call this vibrant community home. Immerse yourself in the charm and comfort of this meticulously designed residence—it's more than a home; it's a lifestyle awaiting your personal touch.
Property Details | ||
|---|---|---|
| Price | $599,000 | |
| Bedrooms | 3 | |
| Full Baths | 2 | |
| Half Baths | 1 | |
| Total Baths | 3 | |
| Lot Size Area | 4050 | |
| Lot Size Area Units | Square Feet | |
| Acres | 0.093 | |
| Property Type | Residential | |
| Sub type | SingleFamilyResidence | |
| MLS Sub type | Single Family Residence | |
| Stories | 2 | |
| Features | Ceiling Fan(s),Recessed Lighting | |
| Exterior Features | Suburban | |
| Year Built | 2014 | |
| View | Mountain(s),Neighborhood | |
| Heating | Central | |
| Lot Description | Lot Over 40000 Sqft | |
| Laundry Features | Dryer Included,Individual Room,Washer Included | |
| Pool features | Community | |
| Parking Spaces | 2 | |
| Garage spaces | 2 | |
| Association Fee | 121 | |
| Association Amenities | Pool,Spa/Hot Tub,Gym/Ex Room,Clubhouse | |
Geographic Data | ||
| Directions | Take Glen Helen Pkwy and turn left onto Sycamore Creek Dr, turn left onto Perilla Dr, and the home is on the right. | |
| County | San Bernardino | |
| Latitude | 34.189778 | |
| Longitude | -117.422814 | |
| Market Area | 274 - San Bernardino | |
Address Information | ||
| Address | 17643 Perilla Drive, San Bernardino, CA 92407 | |
| Postal Code | 92407 | |
| City | San Bernardino | |
| State | CA | |
| Country | United States | |
Listing Information | ||
| Listing Office | KELLER WILLIAMS REALTY | |
| Listing Agent | KRYSTLE ROTH | |
| Listing Agent Phone | 909-273-9949 | |
| Attribution Contact | 909-273-9949 | |
| Compensation Disclaimer | The offer of compensation is made only to participants of the MLS where the listing is filed. | |
| Special listing conditions | Standard | |
| Ownership | None | |
| Virtual Tour URL | https://www.tourfactory.com/idxr3186938 | |
School Information | ||
| District | Rialto Unified | |
MLS Information | ||
| Days on market | 1 | |
| MLS Status | Active | |
| Listing Date | Jan 28, 2025 | |
| Listing Last Modified | Jan 29, 2025 | |
| Tax ID | 1116061330000 | |
| MLS Area | 274 - San Bernardino | |
| MLS # | IG25009626 | |
This information is believed to be accurate, but without any warranty.


