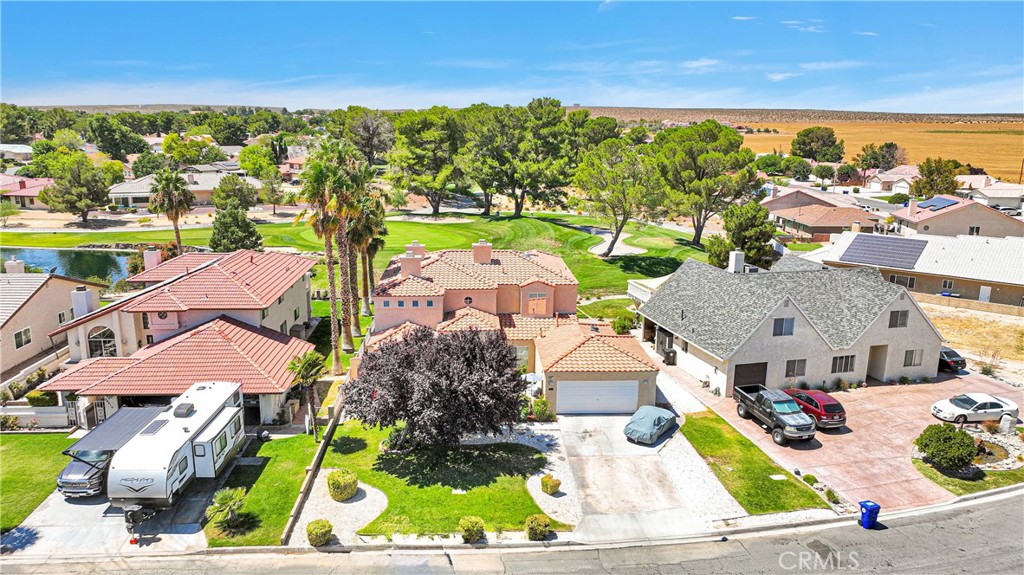Listing by: Kenneth Parker, Ken Parker, Broker, Ken@GoodDealRealty.net
6 Beds
3 Baths
3,229SqFt
Active
This Stunner 6-bedroom 3 bath has an Awesome floor plan that lives large, perfect for the growing family. As you enter the home, you'll be greeted by a grand foyer leading to the main living area. The Family Room is highlighted with a fireplace, lots of natural light, amazing cathedral ceilings, and accented with gorgeous windows. But wait there is more – a library room with a fireplace, sunroom/office, and Indoor laundry room with plenty of extra storage. The kitchen is a Chef's Delight with lots of counter space, storage, and a huge pantry. The guest bedrooms are all oversized and well-appointed and share a jack-and-jill bathroom. Captivating master suite and retreat with a private bath, wet bar, 2-sided fireplace, large closet, his and her sinks, garden tub, and access to your amazing balcony it’s a perfect fit for Royals in your life—beautiful low-maintenance landscaping front and back with spectacular 180-degree views of the golf course. One of the standout features is your covered back patio, perfect for enjoying a nice afternoon outdoors. The patio is an inviting outdoor extension of the living space, ideal for sipping morning coffee or unwinding after a busy day. Silver Lakes Community has a Beautiful 27-hole Championship Golf Course, North and South Lakes each with beach areas and parks, a Clubhouse with a banquet room, a Swimming pool, a Gym, Tennis, and the Equestrian Center for boarding horses. The community also features an RV park and RV and boat storage facilities. Your New Home has it all, Move-in Ready - Make it Your Home Today!
Property Details | ||
|---|---|---|
| Price | $513,800 | |
| Bedrooms | 6 | |
| Full Baths | 3 | |
| Total Baths | 3 | |
| Property Style | Mediterranean | |
| Lot Size Area | 8040 | |
| Lot Size Area Units | Square Feet | |
| Acres | 0.1846 | |
| Property Type | Residential | |
| Sub type | SingleFamilyResidence | |
| MLS Sub type | Single Family Residence | |
| Stories | 2 | |
| Features | Cathedral Ceiling(s),Pantry,Tile Counters | |
| Exterior Features | Golf,Sidewalks | |
| Year Built | 1991 | |
| View | Golf Course,Neighborhood,Pond | |
| Roof | Tile | |
| Heating | Central | |
| Lot Description | 0-1 Unit/Acre,On Golf Course,Sprinklers In Front | |
| Laundry Features | Gas Dryer Hookup,Individual Room,Inside | |
| Pool features | Association | |
| Parking Description | Driveway,Paved,Garage - Two Door,Golf Cart Garage | |
| Parking Spaces | 6 | |
| Garage spaces | 2 | |
| Association Fee | 224 | |
| Association Amenities | Pool,Spa/Hot Tub,Golf Course,Clubhouse,Banquet Facilities,Call for Rules | |
Geographic Data | ||
| Directions | Vista Rd To Helendale Rd. Rt on Helendale Rd. Lt on Sandalwood, Rt onto Hummingbird. Home on left. | |
| County | San Bernardino | |
| Latitude | 34.760862 | |
| Longitude | -117.33106 | |
| Market Area | HNDL - Helendale | |
Address Information | ||
| Address | 28026 Hummingbird Lane, Helendale, CA 92342 | |
| Postal Code | 92342 | |
| City | Helendale | |
| State | CA | |
| Country | United States | |
Listing Information | ||
| Listing Office | Ken Parker, Broker | |
| Listing Agent | Kenneth Parker | |
| Listing Agent Phone | Ken@GoodDealRealty.net | |
| Attribution Contact | Ken@GoodDealRealty.net | |
| Compensation Disclaimer | The offer of compensation is made only to participants of the MLS where the listing is filed. | |
| Special listing conditions | Standard | |
| Ownership | None | |
School Information | ||
| District | See Remarks | |
MLS Information | ||
| Days on market | 1 | |
| MLS Status | Active | |
| Listing Date | Jan 28, 2025 | |
| Listing Last Modified | Jan 29, 2025 | |
| Tax ID | 0467332170001 | |
| MLS Area | HNDL - Helendale | |
| MLS # | HD25020449 | |
This information is believed to be accurate, but without any warranty.


