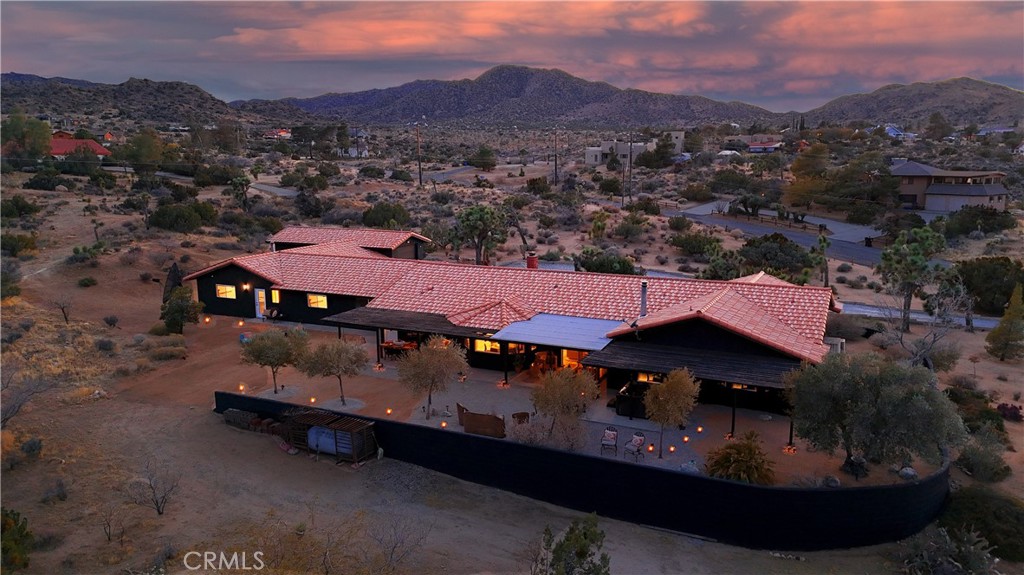Listing by: Karla Ruzicki, Joshua Tree Modern, 310-569-0122
3 Beds
3 Baths
3,269SqFt
Active
A rare offering in the highly sought-after Carmelita Circle, an exclusive and private community where homes seldom become available. This spacious 3-bedroom, 4-bathroom home is designed for both functionality and comfort, offering a blend of expansive living spaces and outdoor amenities. Inside, the home is thoughtfully designed with a living room, dining room, family room, office, and game room, creating the perfect balance of space for both relaxation and entertaining. The large kitchen is a standout, featuring double islands, ideal for cooking and hosting gatherings. The primary suite offers a private retreat, while the additional bedrooms and baths provide flexibility for family or guests. Throughout the home, custom high-end wall finishes elevate the design, including Venetian plaster, leather texture, and Marmorino, adding depth and sophistication to every space. Set against the northwestern mountains of Joshua Tree National Park, this property offers breathtaking views of the rugged ridgelines by day and shimmering city lights by night. Solar power enhances energy efficiency, while the three-car garage and bonus workout room/garage provide ample storage and workspace. A spacious RV garage with outdoor hookups adds extra convenience. The landscape is enriched with several mature Joshua Trees and olive fruit trees, blending desert beauty with lush greenery. Located just 0.2 miles from Machris Park and 1.6 miles from Black Rock Canyon and Joshua Tree National Park, this home offers easy access to scenic hiking trails and outdoor adventure. A rare find in a coveted location, this home offers privacy, luxury, and a seamless connection to the stunning natural surroundings. Contact us today for more details or to schedule a private tour.
Property Details | ||
|---|---|---|
| Price | $1,245,000 | |
| Bedrooms | 3 | |
| Full Baths | 2 | |
| Half Baths | 1 | |
| Total Baths | 3 | |
| Property Style | Ranch | |
| Lot Size Area | 137649 | |
| Lot Size Area Units | Square Feet | |
| Acres | 3.16 | |
| Property Type | Residential | |
| Sub type | SingleFamilyResidence | |
| MLS Sub type | Single Family Residence | |
| Stories | 1 | |
| Features | Bar,Built-in Features,Cathedral Ceiling(s),Ceiling Fan(s),Copper Plumbing Full,Dry Bar,Open Floorplan,Quartz Counters,Recessed Lighting,Storage,Unfurnished | |
| Exterior Features | Biking,BLM/National Forest,Dog Park,Foothills,Hiking,Horse Trails,Park,Mountainous,Preserve/Public Land | |
| Year Built | 1990 | |
| View | Canyon,City Lights,Courtyard,Desert,Hills,Landmark,Mountain(s),Panoramic,Rocks,Trees/Woods | |
| Roof | Spanish Tile | |
| Heating | Central,Propane | |
| Foundation | Concrete Perimeter | |
| Accessibility | None | |
| Lot Description | 2-5 Units/Acre | |
| Laundry Features | Propane Dryer Hookup,Washer Hookup | |
| Pool features | None | |
| Parking Description | Garage,Garage - Two Door | |
| Parking Spaces | 6 | |
| Garage spaces | 6 | |
| Association Fee | 0 | |
Geographic Data | ||
| Directions | South on Palomar, Left on Joshua Lane, left on Santa Barbara drive, right on Carmelita circle and right on Carmelita circle | |
| County | San Bernardino | |
| Latitude | 34.08201 | |
| Longitude | -116.377865 | |
| Market Area | DC537 - Upper Sky Harbor | |
Address Information | ||
| Address | 58916 Carmelita Circle, Yucca Valley, CA 92284 | |
| Postal Code | 92284 | |
| City | Yucca Valley | |
| State | CA | |
| Country | United States | |
Listing Information | ||
| Listing Office | Joshua Tree Modern | |
| Listing Agent | Karla Ruzicki | |
| Listing Agent Phone | 310-569-0122 | |
| Attribution Contact | 310-569-0122 | |
| Compensation Disclaimer | The offer of compensation is made only to participants of the MLS where the listing is filed. | |
| Special listing conditions | Standard | |
| Ownership | None | |
School Information | ||
| District | Morongo Unified | |
MLS Information | ||
| Days on market | 2 | |
| MLS Status | Active | |
| Listing Date | Jan 28, 2025 | |
| Listing Last Modified | Jan 30, 2025 | |
| Tax ID | 0589364030000 | |
| MLS Area | DC537 - Upper Sky Harbor | |
| MLS # | JT25020581 | |
This information is believed to be accurate, but without any warranty.


