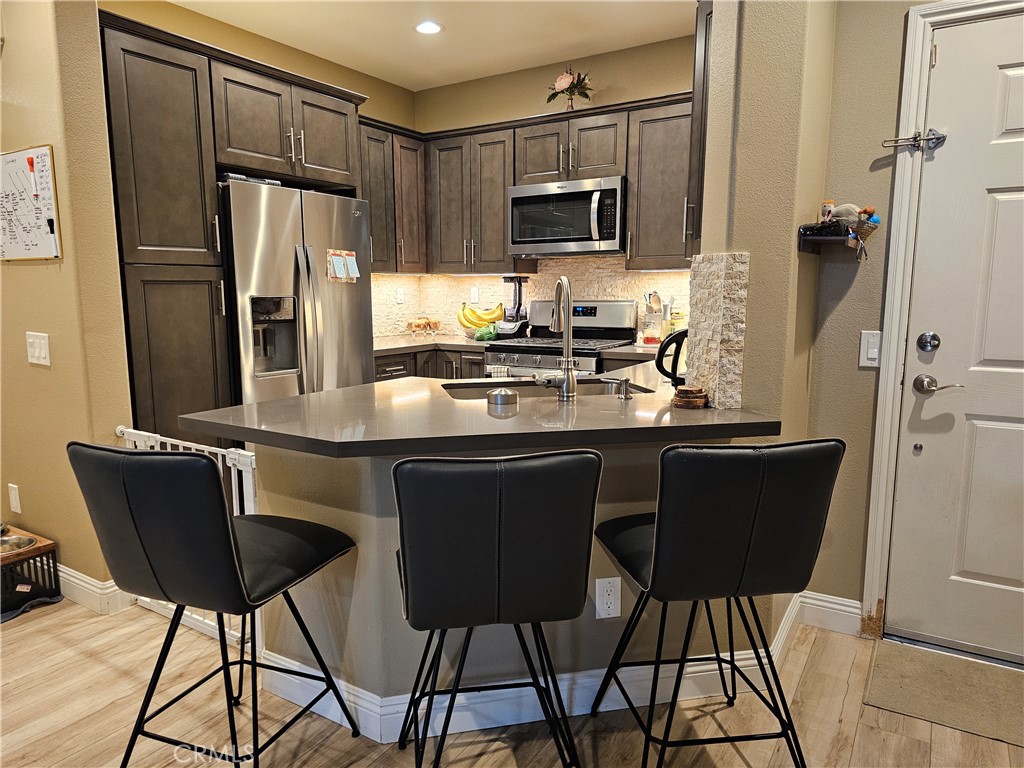Listing by: Clarissa Pasigan, BPO Homes, aventurine.home@gmail.com
1 Beds
1 Bath
730SqFt
Active
Welcome Home! This beautifully upgraded, move-in-ready home is brimming with designer touches and modern conveniences. Completely remodeled in 2021 with over $50,000 in upgrades, this stunning space offers both style and functionality. The custom kitchen is a chef’s dream, featuring gorgeous quartz countertops, soft-close cabinets and drawers, a pull-out spice rack, two Lazy Susans, a stylish backsplash, under-cabinet lighting, a farmhouse sink, stainless steel appliances, an upgraded faucet with a glass rinse, and bar seating—perfect for entertaining! The remodeled bathroom (2021) boasts a bathtub, fixtures, toilet, vanity, mirror, light fixture, and an exhaust fan with Bluetooth connectivity—so you can enjoy your favorite music while getting ready. The primary bedroom features view of the balcony and a custom closet organizer, while the rest of the home showcases luxury vinyl plank flooring, upgraded baseboards, and custom paint. Every detail has been considered, including doors, casings, hardware, LED recessed lighting, updated electrical outlets and switches. A Google Nest thermostat keeps the home comfortable year-round, and the laundry closet includes a newer stackable washer/dryer. Enjoy the custom cellular shades, which can be adjusted from the top or bottom for privacy and light control. Step outside to the covered balcony, an ideal spot for morning coffee or unwinding after a long day. The A/C unit was replaced 4 years ago, ensuring year-round comfort. This home also includes a detached one-car garage and is located in the highly desirable, gated Verona Community, which offers a pool, spa, gym, and BBQ area. This home is truly move-in ready and waiting for you!
Property Details | ||
|---|---|---|
| Price | $399,000 | |
| Bedrooms | 1 | |
| Full Baths | 1 | |
| Total Baths | 1 | |
| Property Style | Traditional | |
| Property Type | Residential | |
| Sub type | Condominium | |
| MLS Sub type | Condominium | |
| Stories | 1 | |
| Features | Ceiling Fan(s),Quartz Counters,Storage | |
| Exterior Features | Curbs,Sidewalks,Street Lights | |
| Year Built | 2004 | |
| View | None | |
| Roof | Slate | |
| Heating | Central | |
| Laundry Features | Stackable | |
| Pool features | Association | |
| Parking Description | Garage | |
| Parking Spaces | 1 | |
| Garage spaces | 1 | |
| Association Fee | 194 | |
| Association Amenities | Pool,Spa/Hot Tub,Barbecue,Gym/Ex Room | |
Geographic Data | ||
| Directions | Margarita/Torrey Pines/Sugarberry/Arboretum | |
| County | Riverside | |
| Latitude | 33.542679 | |
| Longitude | -117.167253 | |
| Market Area | SRCAR - Southwest Riverside County | |
Address Information | ||
| Address | 26384 Arboretum Way #706, Murrieta, CA 92563 | |
| Unit | 706 | |
| Postal Code | 92563 | |
| City | Murrieta | |
| State | CA | |
| Country | United States | |
Listing Information | ||
| Listing Office | BPO Homes | |
| Listing Agent | Clarissa Pasigan | |
| Listing Agent Phone | aventurine.home@gmail.com | |
| Attribution Contact | aventurine.home@gmail.com | |
| Compensation Disclaimer | The offer of compensation is made only to participants of the MLS where the listing is filed. | |
| Special listing conditions | Standard | |
| Ownership | Condominium | |
School Information | ||
| District | Murrieta | |
MLS Information | ||
| Days on market | 4 | |
| MLS Status | Active | |
| Listing Date | Jan 28, 2025 | |
| Listing Last Modified | Feb 2, 2025 | |
| Tax ID | 910441058 | |
| MLS Area | SRCAR - Southwest Riverside County | |
| MLS # | SW25020836 | |
This information is believed to be accurate, but without any warranty.


