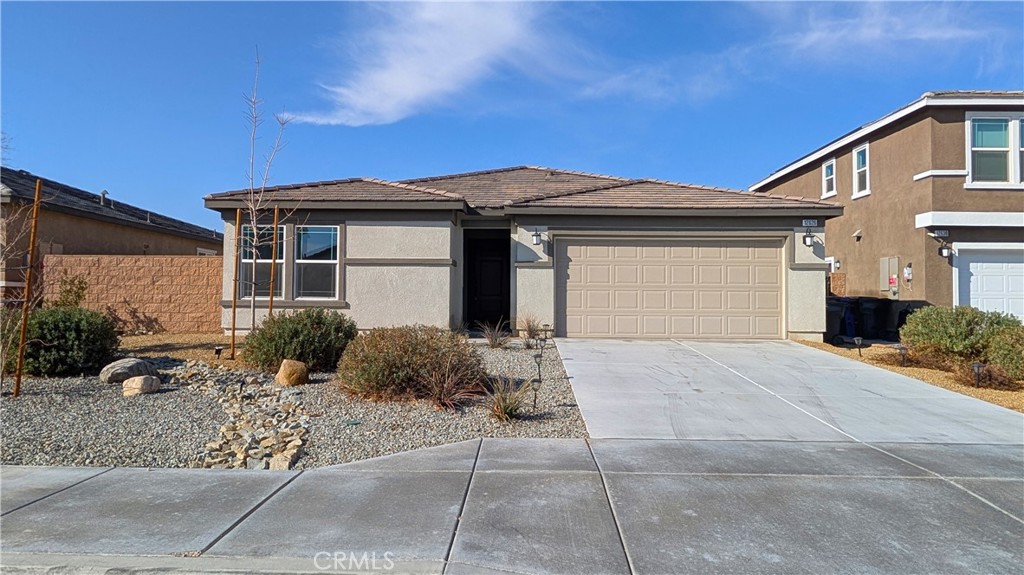Listing by: Richard Wes Dusenberry, Provest Realty Inc., weston@provestrealty.com
3 Beds
2 Baths
1,556SqFt
Active
HONEY STOP THE CAR, THIS IS THE ONE!! This stunning 3 bedroom 2 bathroom home was built in 2021, is TURNKEY, and has an assumable FHA Loan at 3%!! The property has been well cared for and still looks new. The home offers 1,556 square feet of living space, is very well designed, and has a lot of upgrades. The kitchen is a real show stopper with a huge center island, granite countertops, grey stone backsplash, stainless steel appliances, recessed lighting, and a spacious pantry. The open concept living area flows seamlessly between the family room, dining area, and the kitchen for a very functional floor plan. There is beautiful wolf point hickory silver reflection vinyl flooring throughout the majority of the home and light grey carpet in both of the guest bedrooms. The primary bedroom is just off the family room, in the back of the home, and is spacious. The primary bathroom has a high end feel with a dual vanity, stone countertops, standing shower with floor to ceiling stone slab walls, black hardware, and lets not forget the MASSIVE walk in closet! The guest bedrooms are both good size and the guest bathroom is conveniently located between the two. The upgrades in the home include dual pane windows, tankless water heater, EV Charger in the garage, a fire sprinkler system for safety, solar system for energy savings, and much more! The front yard is fully landscaped and the backyard has tons of potential! There is a gas hookup for BBQ already installed out back plus added privacy with block wall fencing all the way around so the backyard is ready to become the backyard oasis that you have dreamed of! Indoor laundry room, attached 2 car garage, quiet and newly developed neighborhood while still being close to schools, shopping, and entertainment. Roughly 7 years left on the builder's structural warranty. Don't wait to see this home, it won't last long!!
Property Details | ||
|---|---|---|
| Price | $437,500 | |
| Bedrooms | 3 | |
| Full Baths | 2 | |
| Total Baths | 2 | |
| Lot Size Area | 7500 | |
| Lot Size Area Units | Square Feet | |
| Acres | 0.1722 | |
| Property Type | Residential | |
| Sub type | SingleFamilyResidence | |
| MLS Sub type | Single Family Residence | |
| Stories | 1 | |
| Features | Open Floorplan,Pantry,Stone Counters,Unfurnished | |
| Exterior Features | Sidewalks,Suburban | |
| Year Built | 2021 | |
| View | None | |
| Roof | Tile | |
| Heating | Central | |
| Foundation | Slab | |
| Lot Description | Lot 6500-9999,Rectangular Lot | |
| Laundry Features | Individual Room,Inside | |
| Pool features | None | |
| Parking Description | Driveway,Garage Faces Front | |
| Parking Spaces | 2 | |
| Garage spaces | 2 | |
| Association Fee | 0 | |
Geographic Data | ||
| Directions | There's an App for that:) | |
| County | San Bernardino | |
| Latitude | 34.480153 | |
| Longitude | -117.302307 | |
| Market Area | VIC - Victorville | |
Address Information | ||
| Address | 12626 Egan Place, Victorville, CA 92395 | |
| Postal Code | 92395 | |
| City | Victorville | |
| State | CA | |
| Country | United States | |
Listing Information | ||
| Listing Office | Provest Realty Inc. | |
| Listing Agent | Richard Wes Dusenberry | |
| Listing Agent Phone | weston@provestrealty.com | |
| Attribution Contact | weston@provestrealty.com | |
| Compensation Disclaimer | The offer of compensation is made only to participants of the MLS where the listing is filed. | |
| Special listing conditions | Standard | |
| Ownership | None | |
School Information | ||
| District | Victor Valley Unified | |
MLS Information | ||
| Days on market | 2 | |
| MLS Status | Active | |
| Listing Date | Jan 29, 2025 | |
| Listing Last Modified | Jan 31, 2025 | |
| Tax ID | 3091131610000 | |
| MLS Area | VIC - Victorville | |
| MLS # | HD25021020 | |
This information is believed to be accurate, but without any warranty.


