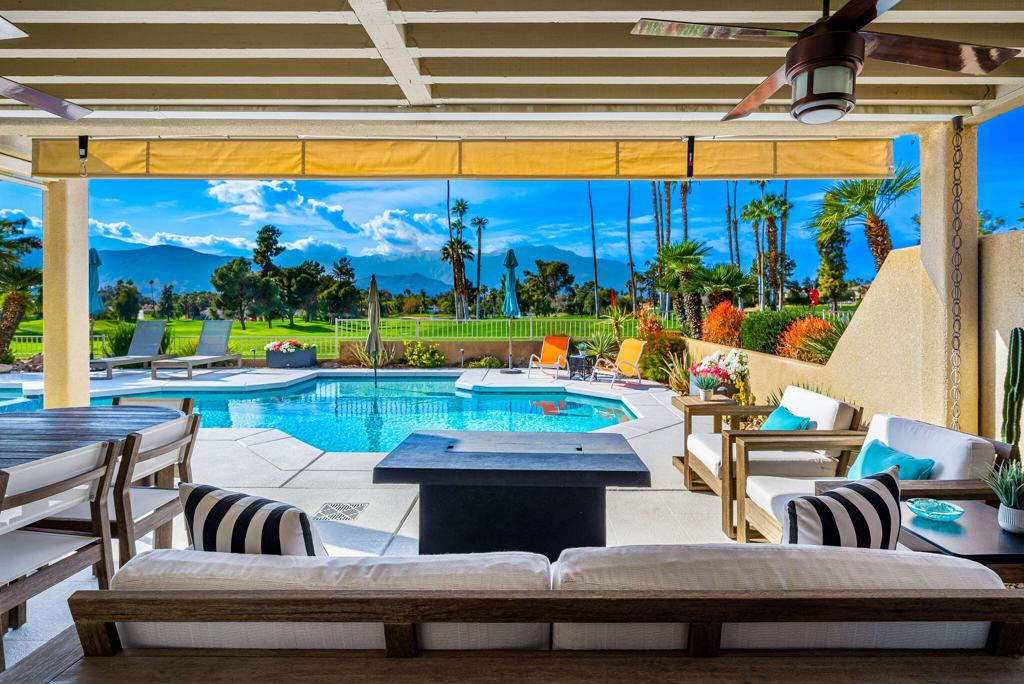Listing by: Angela Fox Martin, Bennion Deville Homes
3 Beds
3 Baths
2,603SqFt
Active
This move-in-ready, single-story home features 3 bedrooms and 3 bathrooms, offering a spacious 2,603 square feet with stunning million-dollar views! From the moment you step inside, you'll appreciate the contemporary elegance and the fine finishes used throughout. Beautifully updated and renovated, featuring contemporary porcelain tile flooring throughout. Though a condo this property feels remarkably like a single-family home - no attached walls, no stairs, and a charming private walk way create a truly inviting atmosphere. The backyard is an entertainer's paradise and features a misting system, automated awning and blinds, updated cool decking, a sparkling pebble tech pool with relaxing spa all framed by captivating mountain vistas. The updated kitchen and bar feature stunning tiger wood cabinets and Caesarstone countertops, perfect for culinary adventures. Relax in the luxurious bath of the primary suite and enjoy the convenience of two walk in closets. Additional highlights include plantation shutters throughout, a stylish foyer entry, and a two-car plus golf cart garage with epoxied flooring. This property is your perfect full-time sanctuary or seasonal retreat. Located in the low-density, guard-gated Rancho Mirage Country Club, you're just moments away from shopping, dining, golf courses, and Eisenhower Hospital, plus, enjoy the 10-hole golf course at a minimal annual cost! This home truly has it all!
Property Details | ||
|---|---|---|
| Price | $849,000 | |
| Bedrooms | 3 | |
| Full Baths | 2 | |
| Half Baths | 0 | |
| Total Baths | 3 | |
| Lot Size Area | 4356 | |
| Lot Size Area Units | Square Feet | |
| Acres | 0.1 | |
| Property Type | Residential | |
| Sub type | Condominium | |
| MLS Sub type | Condominium | |
| Stories | 1 | |
| Features | Recessed Lighting,Dry Bar | |
| Year Built | 1997 | |
| Subdivision | Rancho Mirage C.C. | |
| View | Mountain(s),Pool,Park/Greenbelt | |
| Roof | Clay | |
| Heating | Forced Air | |
| Foundation | Slab | |
| Lot Description | Back Yard,Paved,Landscaped,Front Yard,Greenbelt,Sprinkler System,Planned Unit Development | |
| Laundry Features | Individual Room | |
| Pool features | In Ground,Pebble,Private | |
| Parking Description | Golf Cart Garage,Garage Door Opener,Direct Garage Access | |
| Parking Spaces | 4 | |
| Garage spaces | 2 | |
| Association Fee | 880 | |
| Association Amenities | Controlled Access,Pet Rules,Management,Maintenance Grounds,Cable TV | |
Geographic Data | ||
| Directions | Through Guard gate off of Bob Hope. Make a left and follow around two corners, property on the right side. Cross Street: Kavenish. | |
| County | Riverside | |
| Latitude | 33.769525 | |
| Longitude | -116.401191 | |
| Market Area | 321 - Rancho Mirage | |
Address Information | ||
| Address | 110 Kavenish Drive, Rancho Mirage, CA 92270 | |
| Postal Code | 92270 | |
| City | Rancho Mirage | |
| State | CA | |
| Country | United States | |
Listing Information | ||
| Listing Office | Bennion Deville Homes | |
| Listing Agent | Angela Fox Martin | |
| Special listing conditions | Standard | |
| Virtual Tour URL | https://app.onepointmediagroup.com/sites/opmzbxr/unbranded | |
MLS Information | ||
| Days on market | 2 | |
| MLS Status | Active | |
| Listing Date | Jan 29, 2025 | |
| Listing Last Modified | Jan 31, 2025 | |
| Tax ID | 685236032 | |
| MLS Area | 321 - Rancho Mirage | |
| MLS # | 219123749DA | |
This information is believed to be accurate, but without any warranty.


