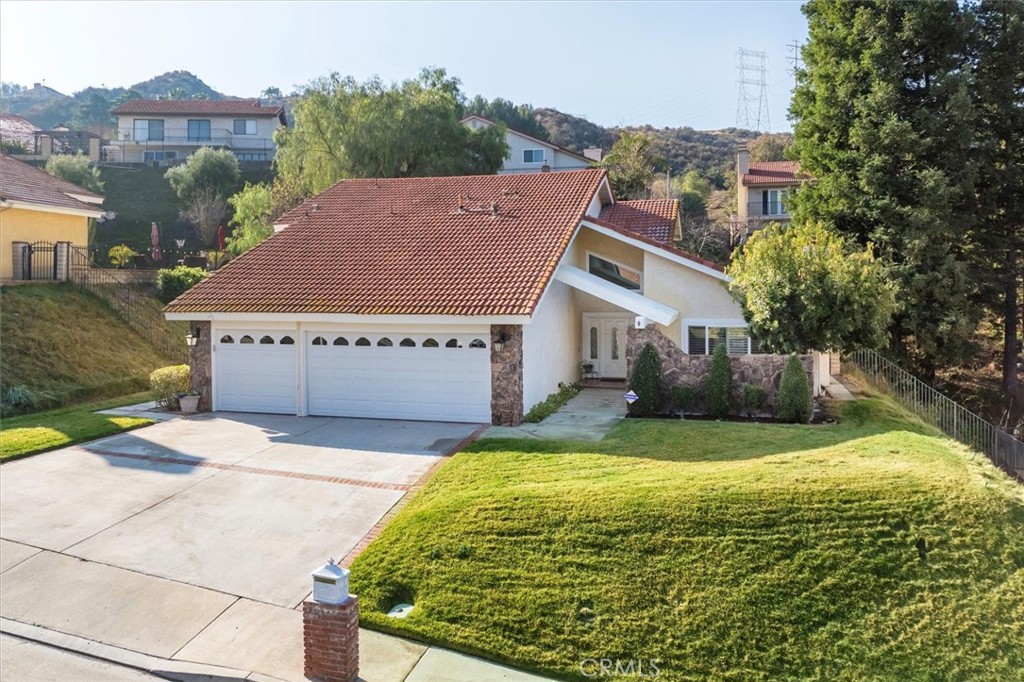Listing by: Michael Hrezo, RE/MAX of Santa Clarita, 661-212-9900
4 Beds
3 Baths
2,421SqFt
Active
Fantastic Saugus home situated near the end of a quiet cul-de-sac! This beautiful home features an open and spacious floor plan with 4 bedrooms and 3 full bathrooms. The formal living room boasts a cozy fireplace, while the formal dining area provides an elegant space for gatherings. The chef’s kitchen has been tastefully updated with a large center island, granite counters, custom cabinetry, and high-end Viking appliances. A full bedroom and bathroom are conveniently located downstairs, while the remaining three bedrooms are upstairs. The spacious primary suite includes a private balcony, a luxurious en-suite bathroom, and a walk-in closet. Recent upgrades include an HVAC system, dual pane windows, and plantation shutters. Additional highlights include a three-car garage and an entertainer’s backyard with a covered patio—perfect for relaxation and outdoor enjoyment. Conveniently located near shopping, dining, and entertainment, this home offers easy access to everyday essentials and leisure activities. Nestled in a highly desirable neighborhood, it is also part of the award-winning Saugus Union School District, known for its excellent academic programs and top-rated schools. The Sutters Pointe community has a low hoa with a private tennis court across the street & no mello roos tax make it a perfect place to call home.
Property Details | ||
|---|---|---|
| Price | $915,000 | |
| Bedrooms | 4 | |
| Full Baths | 3 | |
| Total Baths | 3 | |
| Lot Size Area | 11551 | |
| Lot Size Area Units | Square Feet | |
| Acres | 0.2652 | |
| Property Type | Residential | |
| Sub type | SingleFamilyResidence | |
| MLS Sub type | Single Family Residence | |
| Stories | 2 | |
| Features | Balcony,Built-in Features,Ceiling Fan(s),Crown Molding,Granite Counters,High Ceilings,Open Floorplan | |
| Exterior Features | Curbs,Sidewalks,Street Lights | |
| Year Built | 1979 | |
| Subdivision | Sutters Point (STPT) | |
| View | Mountain(s),Neighborhood | |
| Heating | Central | |
| Lot Description | Back Yard,Cul-De-Sac,Sloped Down,Front Yard,Landscaped,Lawn,Sprinkler System,Sprinklers Timer | |
| Laundry Features | Individual Room,Inside | |
| Pool features | None | |
| Parking Spaces | 3 | |
| Garage spaces | 3 | |
| Association Fee | 120 | |
| Association Amenities | Tennis Court(s) | |
Geographic Data | ||
| Directions | Bouquet Cyn to Sutters Pointe | |
| County | Los Angeles | |
| Latitude | 34.441933 | |
| Longitude | -118.504859 | |
| Market Area | BOUQ - Bouquet Canyon | |
Address Information | ||
| Address | 21102 Elder Creek Drive, Saugus, CA 91350 | |
| Postal Code | 91350 | |
| City | Saugus | |
| State | CA | |
| Country | United States | |
Listing Information | ||
| Listing Office | RE/MAX of Santa Clarita | |
| Listing Agent | Michael Hrezo | |
| Listing Agent Phone | 661-212-9900 | |
| Attribution Contact | 661-212-9900 | |
| Compensation Disclaimer | The offer of compensation is made only to participants of the MLS where the listing is filed. | |
| Special listing conditions | Standard | |
| Ownership | None | |
School Information | ||
| District | William S. Hart Union | |
MLS Information | ||
| Days on market | 1 | |
| MLS Status | Active | |
| Listing Date | Jan 31, 2025 | |
| Listing Last Modified | Feb 2, 2025 | |
| Tax ID | 2849022039 | |
| MLS Area | BOUQ - Bouquet Canyon | |
| MLS # | SR25021088 | |
This information is believed to be accurate, but without any warranty.


