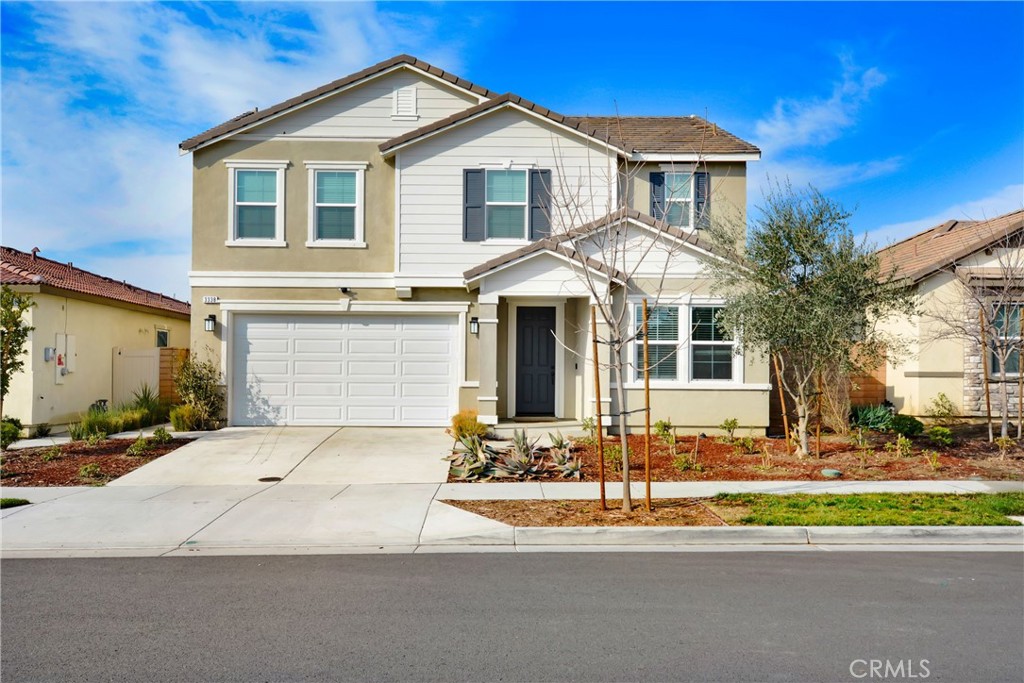Listing by: Marisol Amavizca, Socal Real Estate & Mgmt Inc, 626-672-6113
4 Beds
3 Baths
2,227SqFt
Active
Welcome to this charming 4-bedroom, 3-bathroom home nestled in the desirable Ontario Ranch neighborhood. With over 2,227 square feet of living space, this inviting residence offers a spacious layout, perfect for both family living and entertaining. The bright and airy living room seamlessly flows into the dining area, creating an open and welcoming atmosphere. The kitchen features plenty of cabinet space and modern appliances. Enjoy the convenance of having a paid off solar panels, exterior has 220V electrical outlet. The main floor you will find a 1 bedroom 1 bath perfect for guest. Upstairs has a spacious loft for entertainment. The large primary suite provides a retreat with ample closet space and an en-suite bathroom for added convenience. Three additional bedrooms are generously sized, providing comfort and versatility for guests, home office space. The private backyard is an ideal spot for relaxation and outdoor activities, offering plenty of space for gardening, play, or simply unwinding after a long day. Located near schools, parks, shopping, and major freeways, this home provides convenience and accessibility for all your daily needs. Don't miss the opportunity to own this lovely property in a well-established and friendly community. Seller is also including Washer/dryer and refrigerator for buyers convenance.
Property Details | ||
|---|---|---|
| Price | $858,000 | |
| Bedrooms | 4 | |
| Full Baths | 3 | |
| Total Baths | 3 | |
| Lot Size Area | 4250 | |
| Lot Size Area Units | Square Feet | |
| Acres | 0.0976 | |
| Property Type | Residential | |
| Sub type | SingleFamilyResidence | |
| MLS Sub type | Single Family Residence | |
| Stories | 2 | |
| Features | Open Floorplan,Pantry,Recessed Lighting | |
| Exterior Features | Park,Sidewalks | |
| Year Built | 2022 | |
| View | Mountain(s),Neighborhood | |
| Heating | Central | |
| Lot Description | Back Yard,Front Yard,Paved,Sprinkler System,Sprinklers In Front,Sprinklers Timer,Yard | |
| Laundry Features | Individual Room,Upper Level | |
| Pool features | None | |
| Parking Spaces | 2 | |
| Garage spaces | 2 | |
| Association Fee | 85 | |
| Association Amenities | Picnic Area,Playground | |
Geographic Data | ||
| Directions | CA -60 E to S. Haven Ave make a right, then a Right on E. Sweetbay Way then left on S. Myrtle Drive | |
| County | San Bernardino | |
| Latitude | 34.01282 | |
| Longitude | -117.576704 | |
| Market Area | 686 - Ontario | |
Address Information | ||
| Address | 3338 S Myrtle Drive, Ontario, CA 91761 | |
| Postal Code | 91761 | |
| City | Ontario | |
| State | CA | |
| Country | United States | |
Listing Information | ||
| Listing Office | Socal Real Estate & Mgmt Inc | |
| Listing Agent | Marisol Amavizca | |
| Listing Agent Phone | 626-672-6113 | |
| Attribution Contact | 626-672-6113 | |
| Compensation Disclaimer | The offer of compensation is made only to participants of the MLS where the listing is filed. | |
| Special listing conditions | Standard | |
| Ownership | Planned Development | |
School Information | ||
| District | Ontario-Montclair | |
MLS Information | ||
| Days on market | 4 | |
| MLS Status | Active | |
| Listing Date | Jan 29, 2025 | |
| Listing Last Modified | Feb 2, 2025 | |
| Tax ID | 0218273030000 | |
| MLS Area | 686 - Ontario | |
| MLS # | TR25021632 | |
This information is believed to be accurate, but without any warranty.


