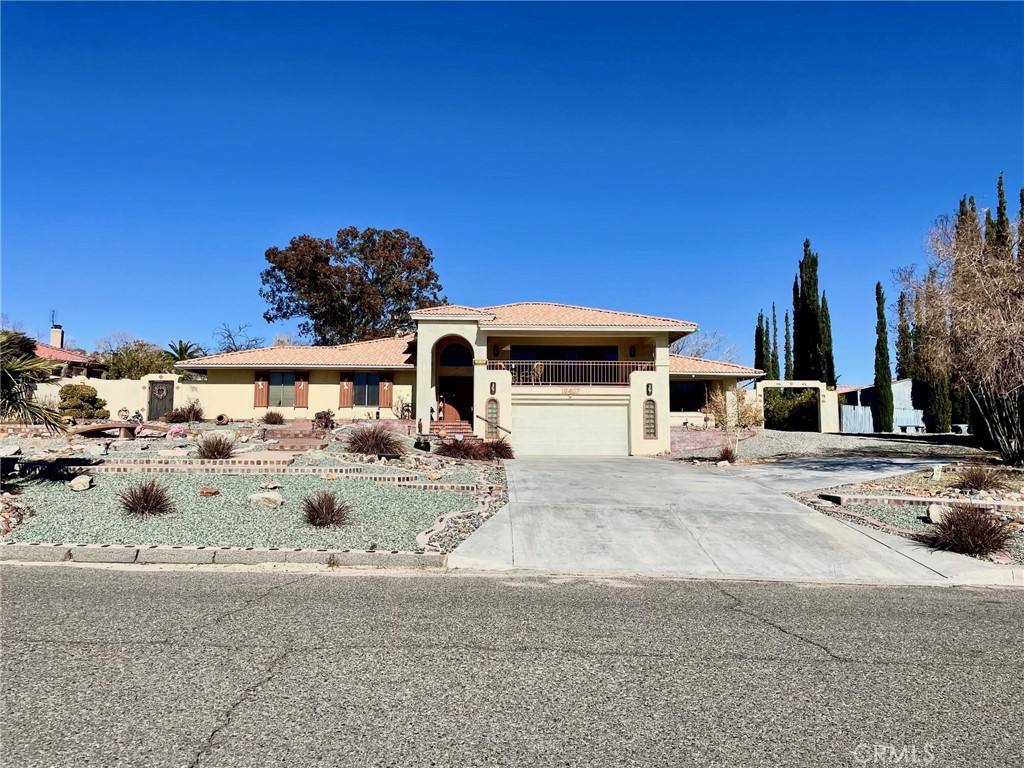Listing by: Joyce Barnett, Barnett Realty, 951-707-6150
4 Beds
4 Baths
2,898SqFt
Active
Welcome to this beautiful Custom Estate Home located in Desert Knolls Manor. 4 bedrooms and 3.5 bathrooms. The front yard has custom desert landscaping, VIEWS, VIEWS, VIEWS this home has the best view from the front upstairs balcony and family room. This house has all the bells and whistles that other homes are missing with lots of custom built-ins. As you step inside through the double door entry into an inviting unique floorplan. This home is all one level with a raised family room. Living room with custom built-in fireplace. Dining room with built-in hutch, family room with built-in bar. Built-in bookcases, tons of closet space for storage and large linen cabinets and french doors. The kitchen opens up to living room with a breakfast bar, upgraded counters, all the bathrooms have been upgraded with custom tile and counters throughout. Two main bedrooms with attached bathrooms and separate private entrances into backyard. 3 Bedrooms have separate entrances from back yard. Big Indoor laundry room with backyard access door also. Plenty of RV parking and land on side to park boat and RV and also extra land in back yard behind fence with block wall. A private custom Pool and Spa and Gazebo. You can easily build an ADU the land is flat and usable. So much potential with how the lot is set up. This property also has a separate utility storage building. This is a pride to show and this home shows pride of ownership. Very private home on large lot with a 2 car attached garage and custom garage cabinets and a long driveway, plenty of room for cars, boats and toys. This home is very spacious and inviting. Great for entertaining with an entertainers backyard! Location is everything and this home is in a great neighborhood! Seller is also selling a lot of furniture that is inside of home.
Property Details | ||
|---|---|---|
| Price | $675,000 | |
| Bedrooms | 4 | |
| Full Baths | 3 | |
| Half Baths | 1 | |
| Total Baths | 4 | |
| Property Style | Custom Built | |
| Lot Size Area | 19656 | |
| Lot Size Area Units | Square Feet | |
| Acres | 0.4512 | |
| Property Type | Residential | |
| Sub type | SingleFamilyResidence | |
| MLS Sub type | Single Family Residence | |
| Stories | 1 | |
| Features | Balcony,Block Walls,Built-in Features,In-Law Floorplan,Living Room Balcony,Unfurnished | |
| Exterior Features | Lighting,Curbs,Suburban | |
| Year Built | 1988 | |
| View | Mountain(s) | |
| Roof | Spanish Tile | |
| Heating | Central,Fireplace(s),Forced Air | |
| Foundation | Slab | |
| Accessibility | Grab Bars In Bathroom(s) | |
| Lot Description | Back Yard,Desert Front,Front Yard,Landscaped,Lot 10000-19999 Sqft,Rocks,Sprinkler System,Sprinklers Drip System,Value In Land,Yard | |
| Laundry Features | Individual Room | |
| Pool features | Private,Gunite,In Ground | |
| Parking Description | Garage,Garage - Two Door,Private,RV Access/Parking | |
| Parking Spaces | 2 | |
| Garage spaces | 2 | |
| Association Fee | 0 | |
Geographic Data | ||
| Directions | Cross street Kamana Road | |
| County | San Bernardino | |
| Latitude | 34.549756 | |
| Longitude | -117.265101 | |
| Market Area | APPV - Apple Valley | |
Address Information | ||
| Address | 16407 Koda Road, Apple Valley, CA 92307 | |
| Postal Code | 92307 | |
| City | Apple Valley | |
| State | CA | |
| Country | United States | |
Listing Information | ||
| Listing Office | Barnett Realty | |
| Listing Agent | Joyce Barnett | |
| Listing Agent Phone | 951-707-6150 | |
| Attribution Contact | 951-707-6150 | |
| Compensation Disclaimer | The offer of compensation is made only to participants of the MLS where the listing is filed. | |
| Special listing conditions | Standard | |
| Ownership | None | |
| Virtual Tour URL | https://www.youtube.com/watch?v=-bjwRmtl59Y | |
School Information | ||
| District | Apple Valley Unified | |
MLS Information | ||
| Days on market | 2 | |
| MLS Status | Active | |
| Listing Date | Jan 29, 2025 | |
| Listing Last Modified | Jan 31, 2025 | |
| Tax ID | 0473293010000 | |
| MLS Area | APPV - Apple Valley | |
| MLS # | IG25021648 | |
This information is believed to be accurate, but without any warranty.


