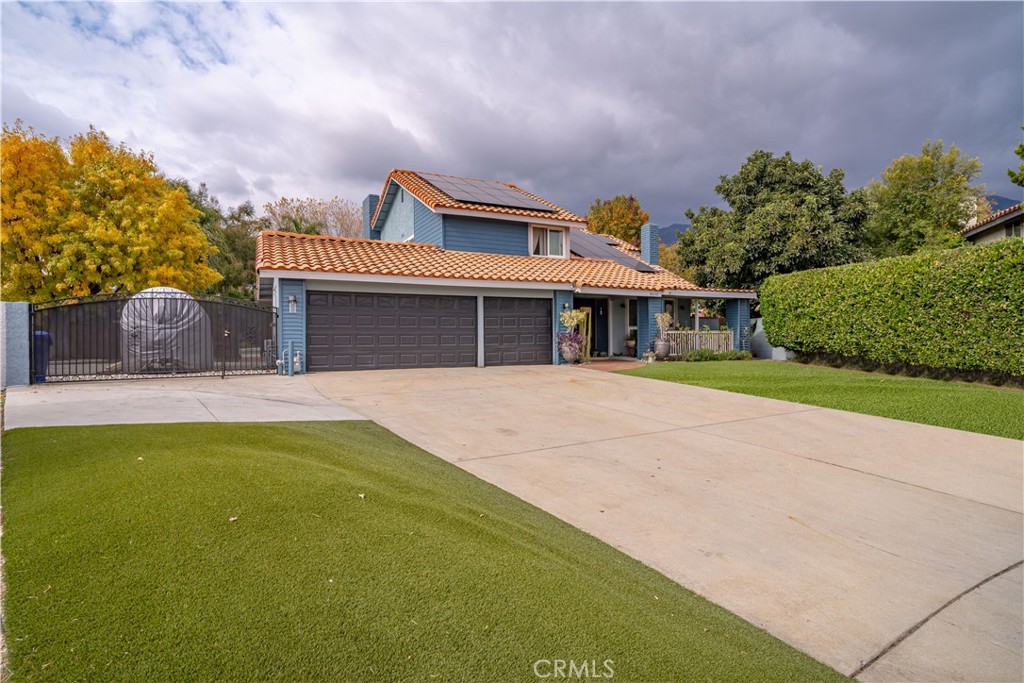Listing by: Julia Hernandez, ALLIANCE ONE REALTY, 626-627-5893
4 Beds
3 Baths
2,294SqFt
Active
Located in a quiet cul-de-sac in the highly desirable Alta Loma community, this beautifully updated four-bedroom, three-bathroom home offers modern upgrades, an open floor plan, and a backyard oasis. The grand entrance features soaring ceilings, contemporary lighting, and a striking floating staircase crafted from rich Parota wood. The newly remodeled kitchen is designed for both style and function, boasting quartz countertops, custom soft-close cabinetry, a farmhouse sink, high-end stainless steel appliances, and a designer tile backsplash. Large windows flood the space with natural light, providing a picturesque view of the stunning backyard. The spacious living areas flow seamlessly, perfect for entertaining and everyday living. Wood-look tile flooring extends throughout the home, creating a warm and modern feel. The primary suite is a private retreat with ample closet space and a spacious bathroom. Additional bedrooms are well-sized and offer flexibility for family, guests, or a home office. Step outside to a true backyard paradise featuring a sparkling swimming pool surrounded by lush landscaping and mature fruit trees, including avocado, lemon, orange, tangerine, persimmon, fig, plum, passion fruit, and pomegranate. The covered patio is ideal for outdoor dining, while the expansive lot offers endless possibilities, including space for an ADU, horse property, or additional storage for RVs and recreational vehicles. A three-car attached garage provides ample storage, and the extended driveway includes designated RV and boat parking. Located in a top-rated school district, this home is perfect for families looking for a prime location with easy access to shopping, dining, and outdoor recreation. Combining elegance, functionality, and resort-style living, this exceptional Alta Loma home is a rare find. Don't miss the opportunity to make it yours!
Property Details | ||
|---|---|---|
| Price | $1,191,000 | |
| Bedrooms | 4 | |
| Full Baths | 3 | |
| Total Baths | 3 | |
| Lot Size Area | 30305 | |
| Lot Size Area Units | Square Feet | |
| Acres | 0.6957 | |
| Property Type | Residential | |
| Sub type | SingleFamilyResidence | |
| MLS Sub type | Single Family Residence | |
| Stories | 2 | |
| Exterior Features | Foothills,Hiking,Horse Trails,Mountainous | |
| Year Built | 1979 | |
| View | Mountain(s) | |
| Heating | Central | |
| Lot Description | Lot 20000-39999 Sqft | |
| Laundry Features | Gas & Electric Dryer Hookup | |
| Pool features | Private,In Ground | |
| Parking Spaces | 3 | |
| Garage spaces | 3 | |
| Association Fee | 0 | |
Geographic Data | ||
| Directions | 210 fwy exit archibald head north left on banyan st right on Jadeite ct, Jadiete turns into golden | |
| County | San Bernardino | |
| Latitude | 34.147687 | |
| Longitude | -117.5958 | |
| Market Area | 688 - Rancho Cucamonga | |
Address Information | ||
| Address | 9630 Golden Street, Rancho Cucamonga, CA 91737 | |
| Postal Code | 91737 | |
| City | Rancho Cucamonga | |
| State | CA | |
| Country | United States | |
Listing Information | ||
| Listing Office | ALLIANCE ONE REALTY | |
| Listing Agent | Julia Hernandez | |
| Listing Agent Phone | 626-627-5893 | |
| Attribution Contact | 626-627-5893 | |
| Compensation Disclaimer | The offer of compensation is made only to participants of the MLS where the listing is filed. | |
| Special listing conditions | Standard | |
| Ownership | None | |
School Information | ||
| District | Chaffey Joint Union High | |
MLS Information | ||
| Days on market | 1 | |
| MLS Status | Active | |
| Listing Date | Jan 31, 2025 | |
| Listing Last Modified | Feb 2, 2025 | |
| Tax ID | 1062091330000 | |
| MLS Area | 688 - Rancho Cucamonga | |
| MLS # | CV25021573 | |
This information is believed to be accurate, but without any warranty.


