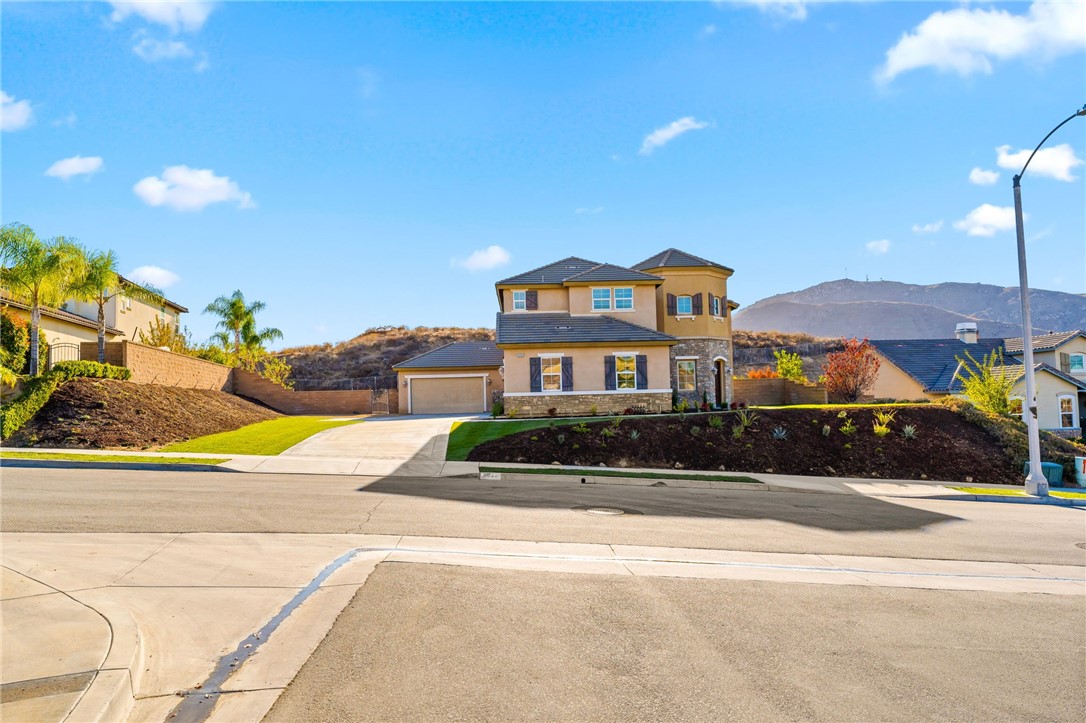Listing by: Margarita Junak, RE/MAX TIME REALTY, 951-809-8184
5 Beds
6 Baths
4,040SqFt
Active
Gorgeous Crystal Ridge luxury home hidden in the quiet hills of Reche Canyon. Placed on a ½ acre lot with a stunning French countryside style and 5 bedrooms, 6 bathrooms, 4,040sf complimented by panoramic views. Enter the oversized 8-foot front door into an elegant foyer with 24-foot-high coffered ceilings, and a spiral staircase. The impressive interior is thoughtfully designed with New Interior paint and New Upscale carpet. The impeccable floor plan has Mahogany flooring leading into an inviting dining room with large windows that let in an abundance of natural light and double doors opening to the courtyard. Further, you will find a comfortable and spacious family room with a mantel & hearth fireplace, a slider door to the generous backyard. All New Fixtures.. The open gourmet kitchen has Nice painted cabinets, granite countertops, 2 sinks, a center island, and All New Stainless steel appliances including a double oven, plus an adjoining breakfast nook . A bedroom downstairs with direct courtyard access could make the perfect in-law suite. All 5 bedrooms come complete with a full ensuite bathroom that gives an elegant look and feel. The dreamy upstairs master suite has a walk-in closet, and an adjoining master bath with a relaxing tub. . Enjoying outdoor time with the family is easy with a large New grassy area in the backyard. The front of the house is lovely with a New green lawn and nice landscaping . There are four car garages with a long driveway. Family-friendly neighborhood . Everything you need to create the perfect family home for casual-to-elegant lifestyles.
Property Details | ||
|---|---|---|
| Price | $1,199,000 | |
| Bedrooms | 5 | |
| Full Baths | 5 | |
| Half Baths | 1 | |
| Total Baths | 6 | |
| Lot Size Area | 21601 | |
| Lot Size Area Units | Square Feet | |
| Acres | 0.4959 | |
| Property Type | Residential | |
| Sub type | SingleFamilyResidence | |
| MLS Sub type | Single Family Residence | |
| Stories | 2 | |
| Exterior Features | Sidewalks,Street Lights | |
| Year Built | 2006 | |
| View | Mountain(s),Neighborhood | |
| Heating | Central | |
| Lot Description | 0-1 Unit/Acre | |
| Laundry Features | Inside | |
| Pool features | None | |
| Parking Spaces | 4 | |
| Garage spaces | 4 | |
| Association Fee | 0 | |
Geographic Data | ||
| Directions | In Between Crystal Ridge and Tiffany Ln | |
| County | San Bernardino | |
| Latitude | 34.030054 | |
| Longitude | -117.27534 | |
| Market Area | 273 - Colton | |
Address Information | ||
| Address | 3040 Crystal Ridge Lane, Colton, CA 92324 | |
| Postal Code | 92324 | |
| City | Colton | |
| State | CA | |
| Country | United States | |
Listing Information | ||
| Listing Office | RE/MAX TIME REALTY | |
| Listing Agent | Margarita Junak | |
| Listing Agent Phone | 951-809-8184 | |
| Attribution Contact | 951-809-8184 | |
| Compensation Disclaimer | The offer of compensation is made only to participants of the MLS where the listing is filed. | |
| Special listing conditions | Standard | |
| Ownership | None | |
School Information | ||
| District | Other | |
MLS Information | ||
| Days on market | 3 | |
| MLS Status | Active | |
| Listing Date | Jan 30, 2025 | |
| Listing Last Modified | Feb 2, 2025 | |
| Tax ID | 0284671100000 | |
| MLS Area | 273 - Colton | |
| MLS # | CV25021184 | |
This information is believed to be accurate, but without any warranty.


