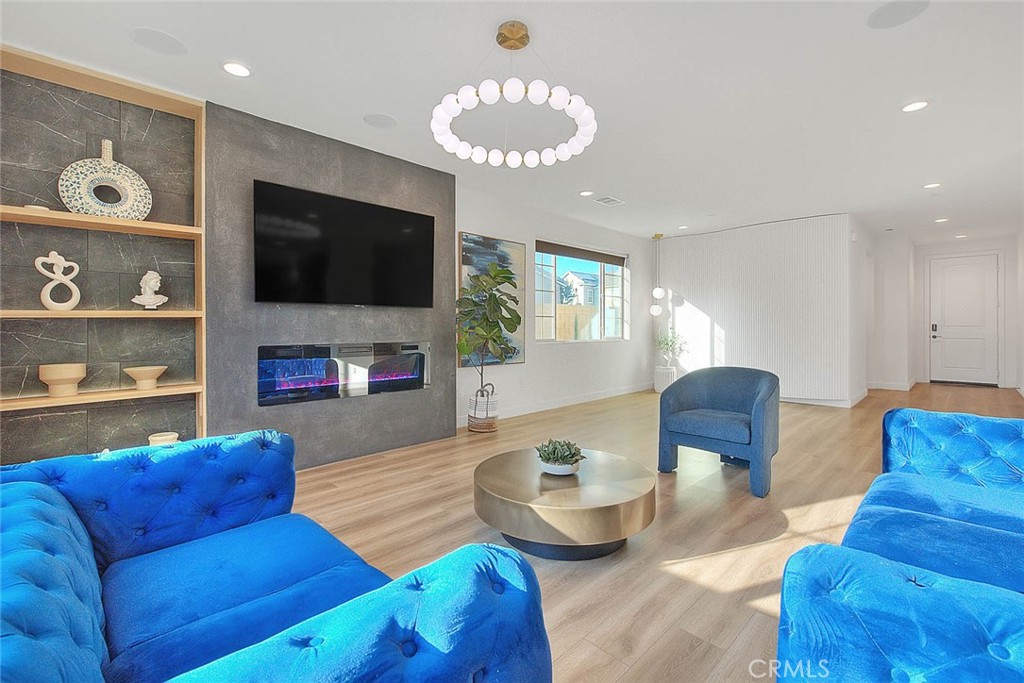Listing by: Alex Zhao, Re/Max Masters Realty, 626-217-8885
4 Beds
3 Baths
3,005SqFt
Active
Upgraded! Like a model! Beautiful home nestled in the community of Ontario Ranch. 4 bedrooms, 3 bathrooms (1 bedroom and 1 bathroom downstairs) plus a bonus loft, 2 car garage. Great room with built-in media shelves, a modern fireplace and plenty of natural light. Gourmet kitchen with quartz countertops, island, shaker cabinets, breakfast bar, stainless steel appliances including built-in microwave, oven and dishwasher. Breakfast nook with access to the backyard. One bedroom and one full bathroom downstairs. Upstairs features a large loft perfect for family entertainment. Primary bedroom with accent wall and large walk-in closet. Primary bathroom with double sinks, his and hers vanities, soak tub and separate shower. Separate laundry room with utility sink and plenty of storage. Other features include tile flooring in all the bathrooms, and wood flooring throughout the other rooms. Custom chandeliers, recessed lights, roller shades. Custom two-tone paint. Solar panels Paid Off. Professionally landscaped backyard with artificial turf for easy maintenance. Cross the street and you will find a kid playground and picnic areas provided by the community. Centrally located within minutes away from major shopping centers such as “The Station”, restaurants, and recreational facilities. Convenient access to major freeways.
Property Details | ||
|---|---|---|
| Price | $958,000 | |
| Bedrooms | 4 | |
| Full Baths | 3 | |
| Total Baths | 3 | |
| Lot Size Area | 4320 | |
| Lot Size Area Units | Square Feet | |
| Acres | 0.0992 | |
| Property Type | Residential | |
| Sub type | SingleFamilyResidence | |
| MLS Sub type | Single Family Residence | |
| Stories | 2 | |
| Features | Ceiling Fan(s),Pantry | |
| Exterior Features | Sidewalks,Street Lights | |
| Year Built | 2021 | |
| View | Neighborhood | |
| Roof | Tile | |
| Heating | Central | |
| Lot Description | Landscaped | |
| Laundry Features | Upper Level | |
| Pool features | Community | |
| Parking Description | Garage - Single Door | |
| Parking Spaces | 2 | |
| Garage spaces | 2 | |
| Association Fee | 117 | |
| Association Amenities | Pool,Spa/Hot Tub,Barbecue,Outdoor Cooking Area,Picnic Area,Playground | |
Geographic Data | ||
| Directions | Cleveland to Eucalyptus Ave, then to Anniston Ave | |
| County | San Bernardino | |
| Latitude | 33.991459 | |
| Longitude | -117.565597 | |
| Market Area | 686 - Ontario | |
Address Information | ||
| Address | 4524 S Anniston Avenue, Ontario, CA 91761 | |
| Postal Code | 91761 | |
| City | Ontario | |
| State | CA | |
| Country | United States | |
Listing Information | ||
| Listing Office | Re/Max Masters Realty | |
| Listing Agent | Alex Zhao | |
| Listing Agent Phone | 626-217-8885 | |
| Attribution Contact | 626-217-8885 | |
| Compensation Disclaimer | The offer of compensation is made only to participants of the MLS where the listing is filed. | |
| Special listing conditions | Standard | |
| Ownership | Planned Development | |
School Information | ||
| District | Ontario-Montclair | |
| Elementary School | Ranch View | |
| Middle School | Grace Yokley | |
| High School | Colony | |
MLS Information | ||
| Days on market | 1 | |
| MLS Status | Active | |
| Listing Date | Jan 30, 2025 | |
| Listing Last Modified | Jan 31, 2025 | |
| Tax ID | 1073312410000 | |
| MLS Area | 686 - Ontario | |
| MLS # | TR25019582 | |
This information is believed to be accurate, but without any warranty.


